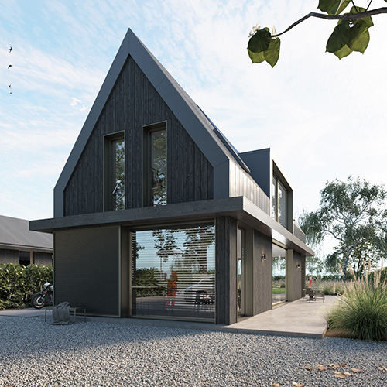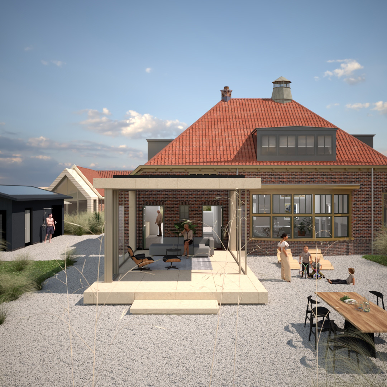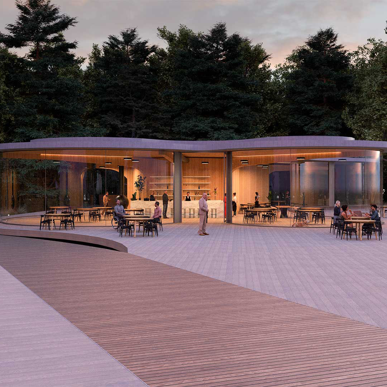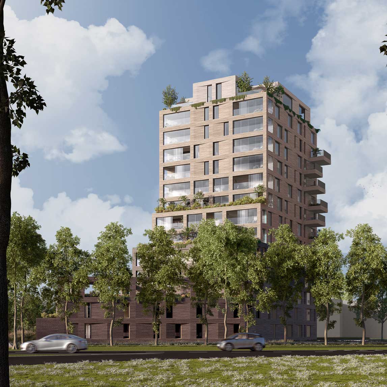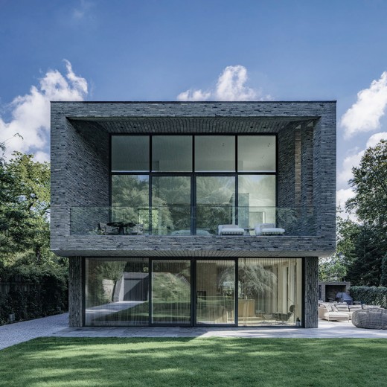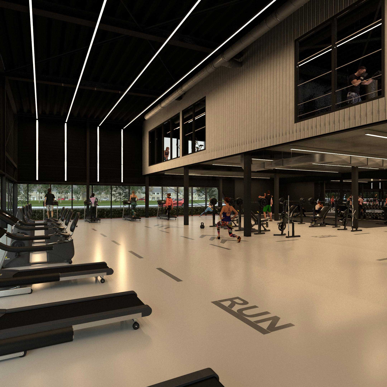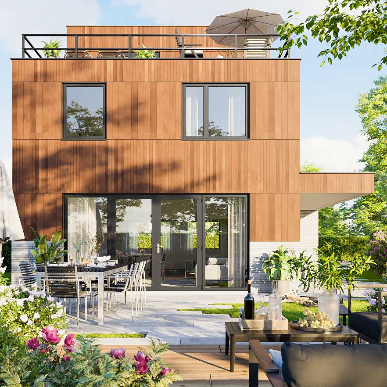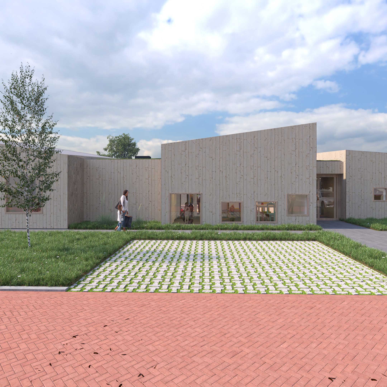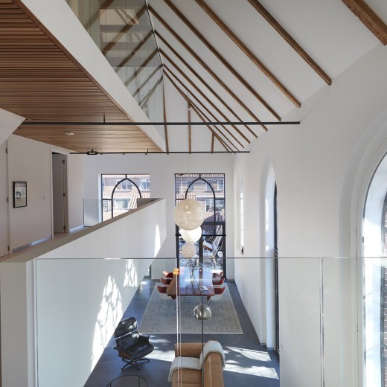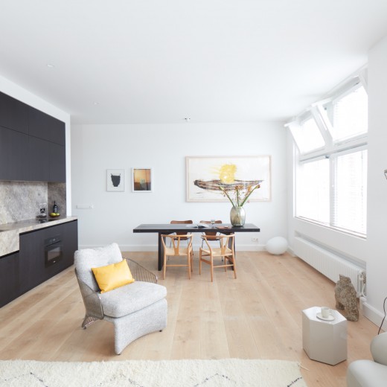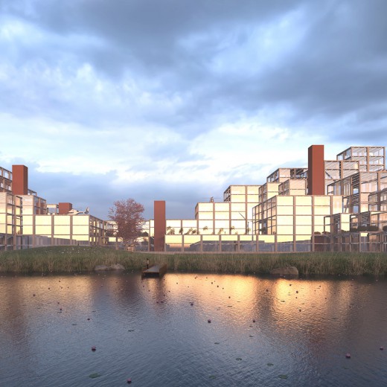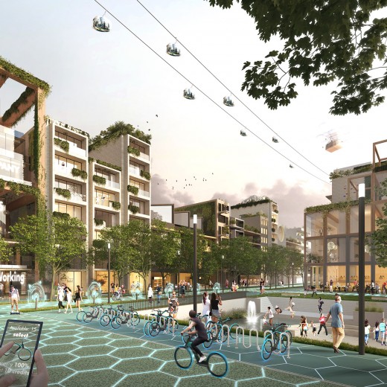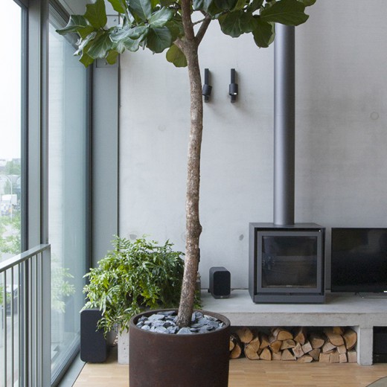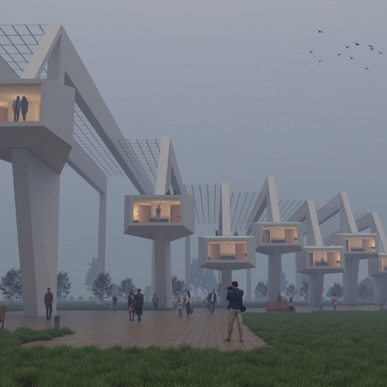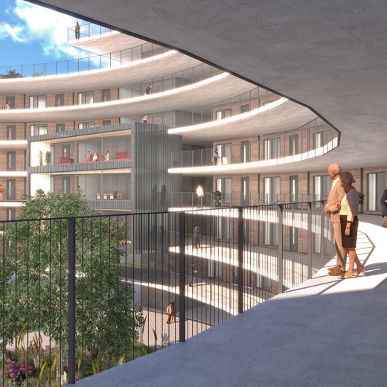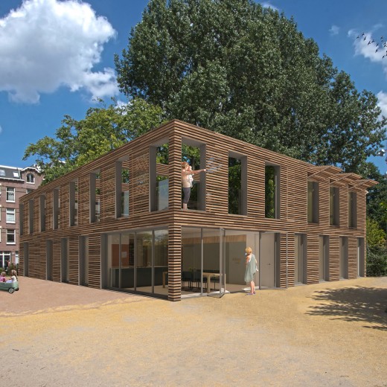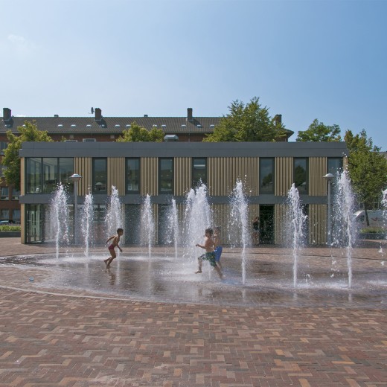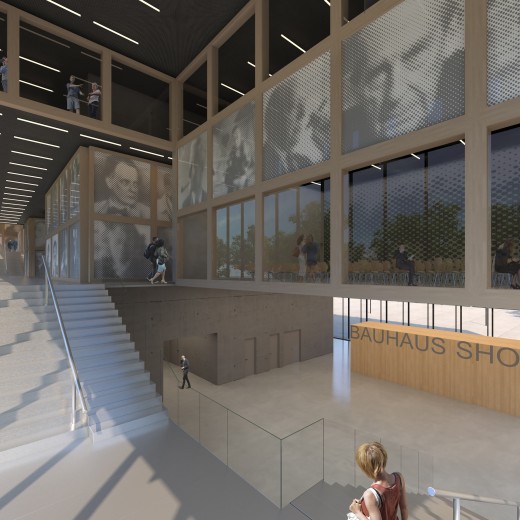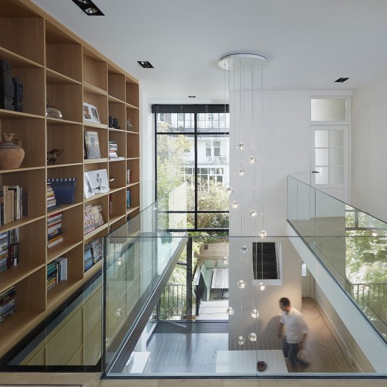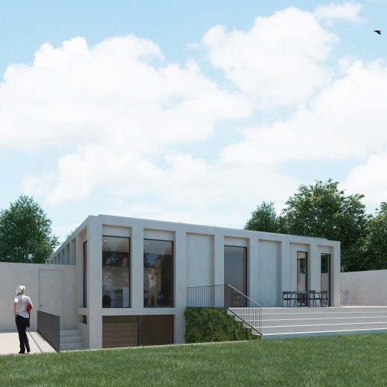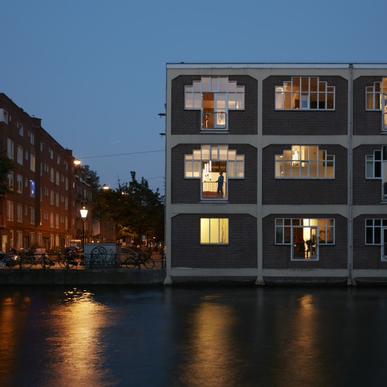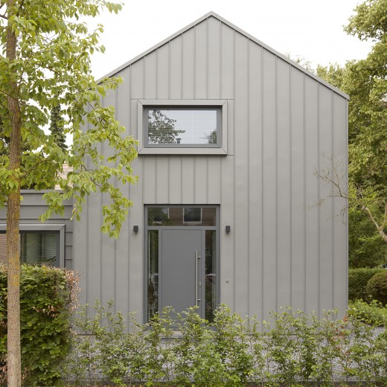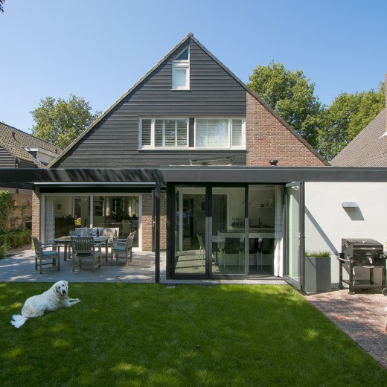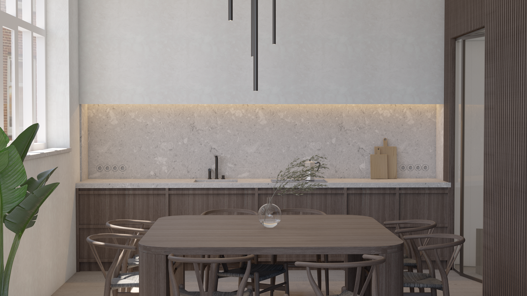Sustainable pavilion Bergen
Opdrachtgever
Municipality of Bergen (LI)
Area
600 m² GFA
Location
Bergen (LI)
Program
Leisure
Status
Competition
Projecttype
New
Year
2022
Assignment
Concept
Design of a pavilion in Bergen
In this project, we embrace the challenge of designing a new water pavilion where water and forest converge. Located amidst lush greenery, the pavilion draws nature enthusiasts through various walking, cycling, and boating routes. Inspired by the natural surroundings, our concept envisions a pavilion symbolizing the beauty of water ponds and trees. The exterior, mirroring the organic silhouette of water ponds, blends seamlessly into the landscape. The interior features a distinctive structural framework inspired by the wooded environment.
Adaptability
Emphasizing adaptability, the pavilion will be fully versatile, accommodating diverse functions such as exhibition spaces, meeting rooms, educational areas, and recreational spaces for activities like music, dance, yoga, or film. Positioned to overlook the Leukermeer, the west terrace provides an ideal setting for sunset views and boat watching.
Sustainable measures
Sustainability takes center stage, with a full-electric installation, solar panels, and a focus on energy efficiency. The pavilion’s bio-based and circular construction, utilizing materials like CLT wood and hemp insulation, aims for reusability and minimal environmental impact. The design also considers logistics, utilizing water as a transport route and temporary construction site to reduce ecological footprint. The goal is to create a dynamic and adaptable space that harmonizes with its natural surroundings, fostering connections, insights, and respect for nature.
Credits
Roy Plevier, Jos Hoope.
Design, pavilion, landscape, 600 m², Bergen (Li), Netherlands





