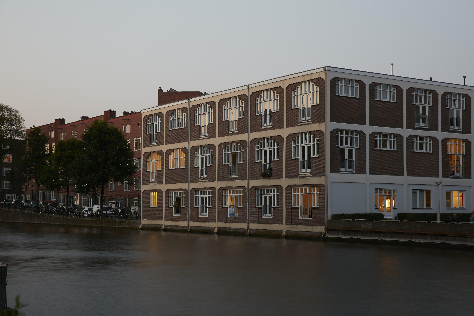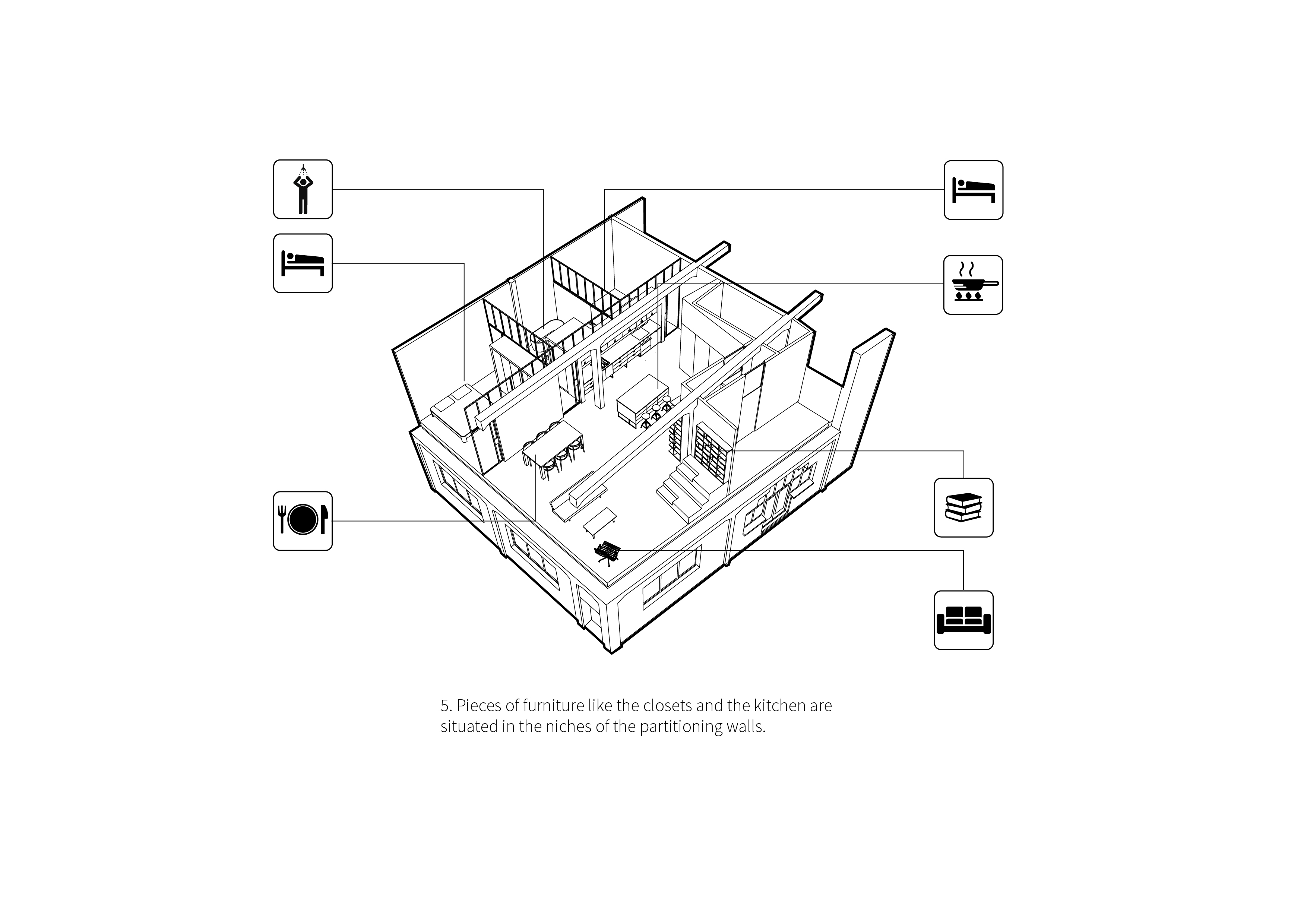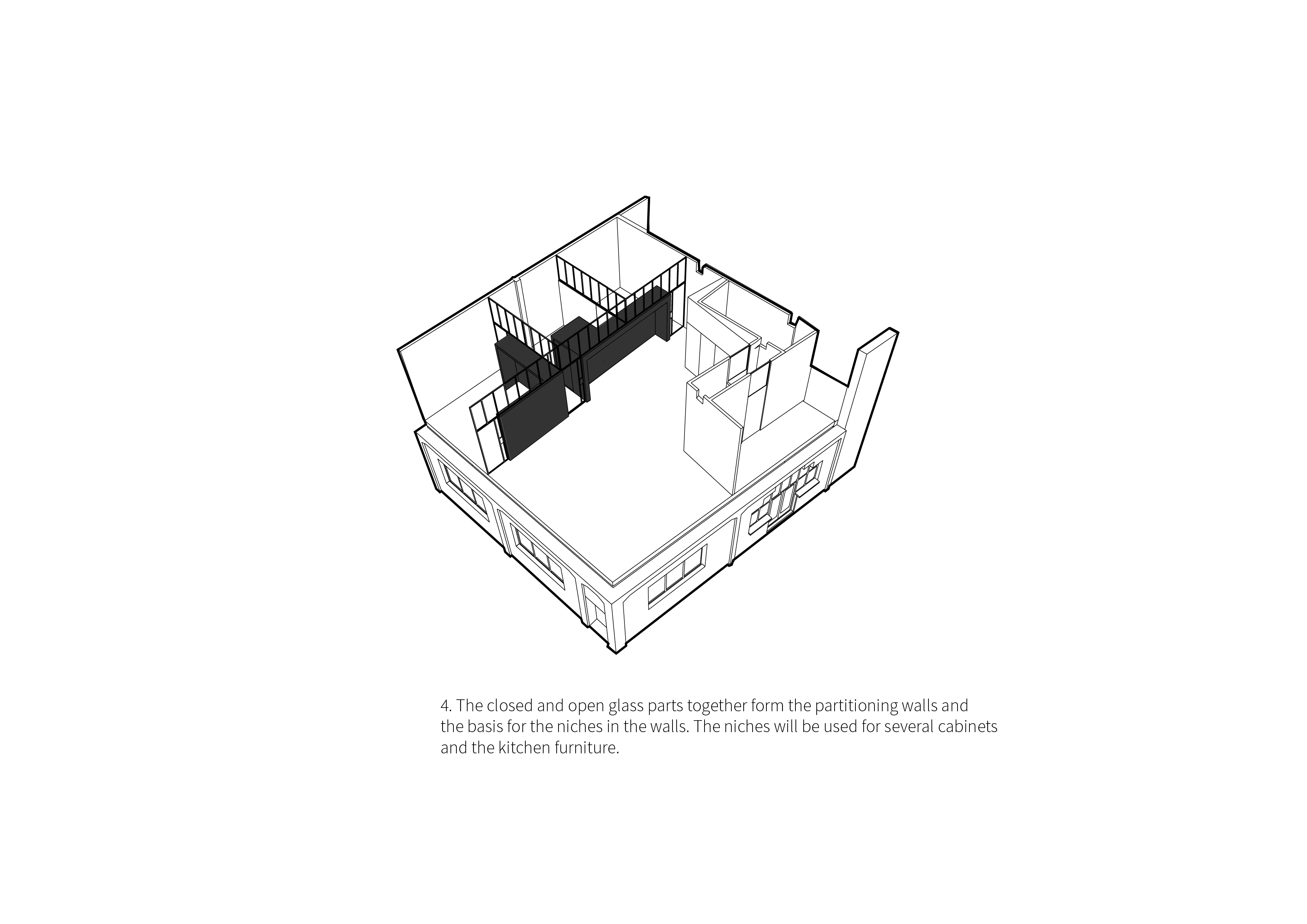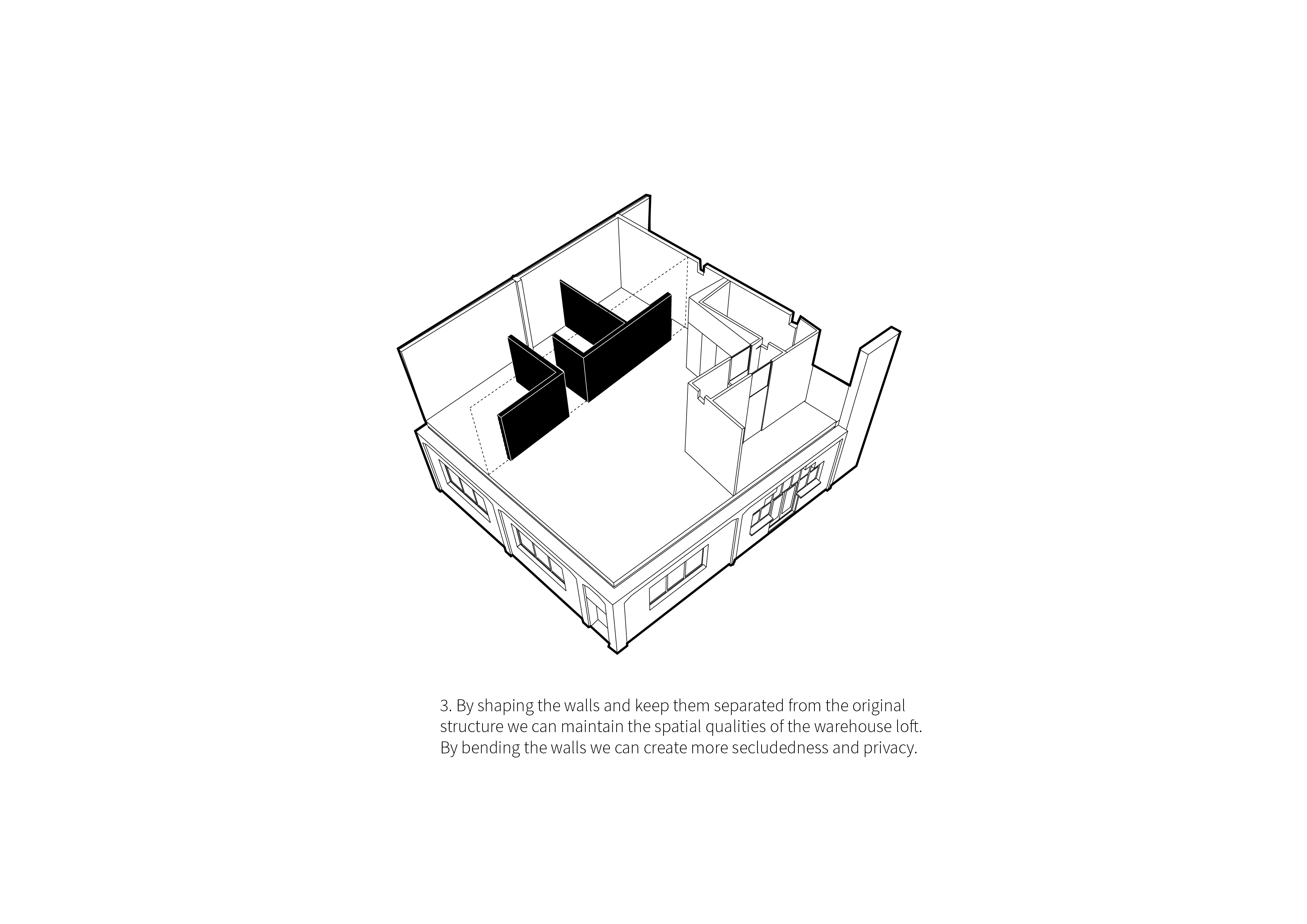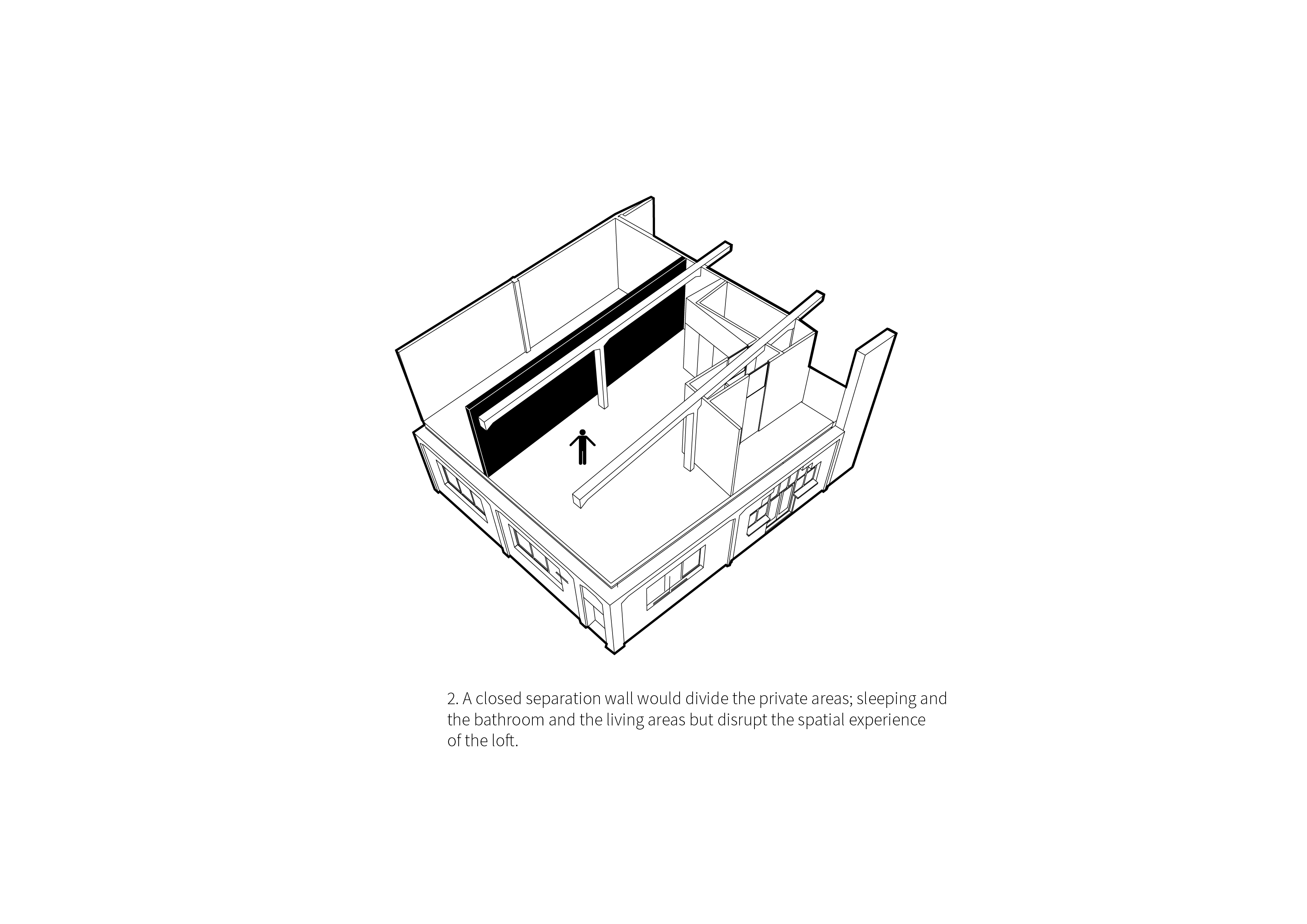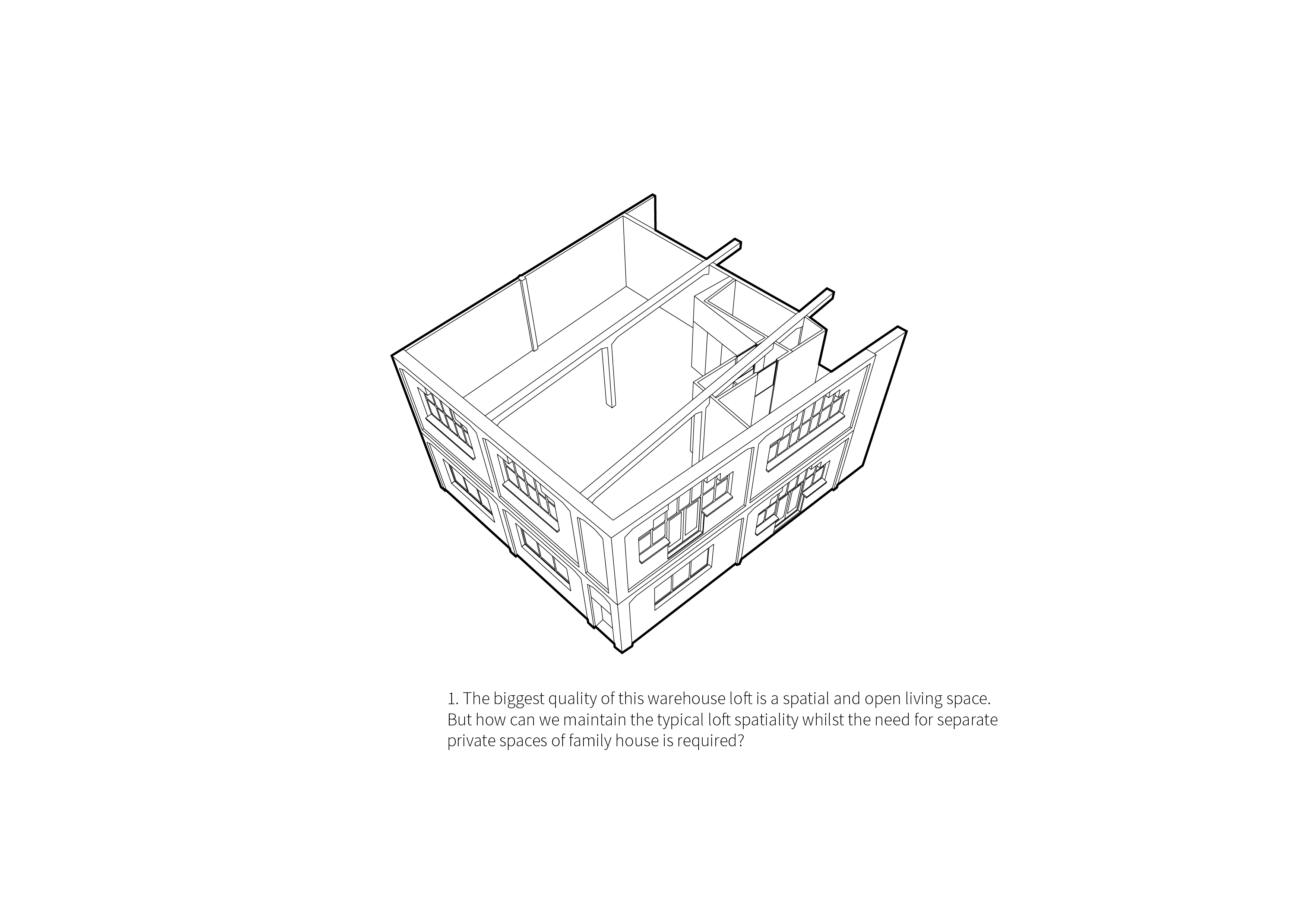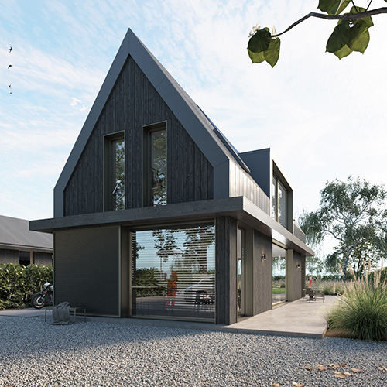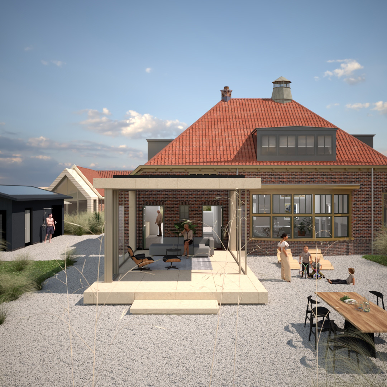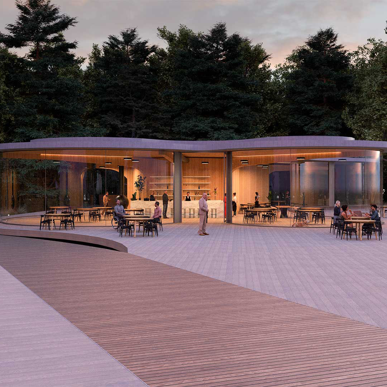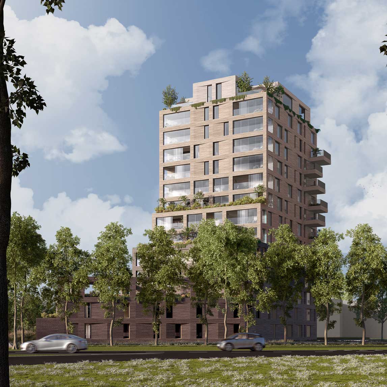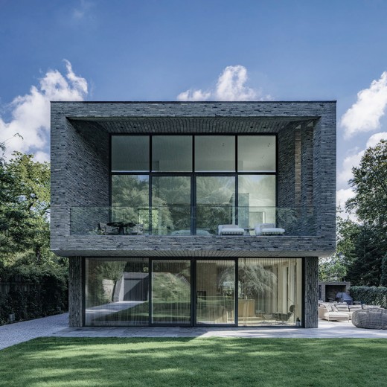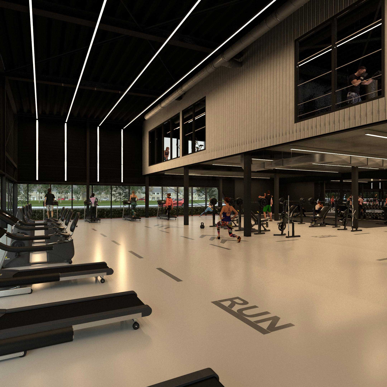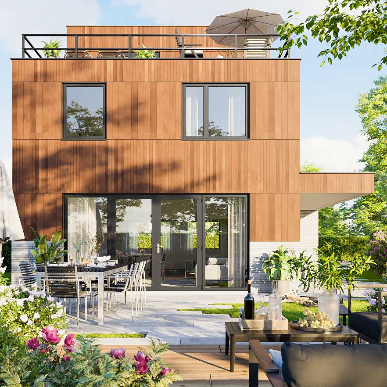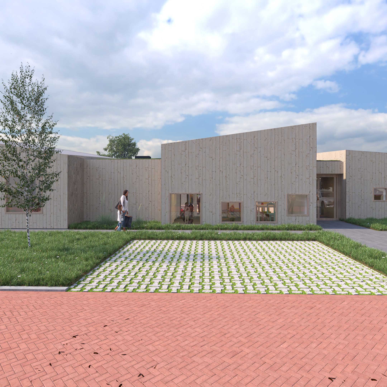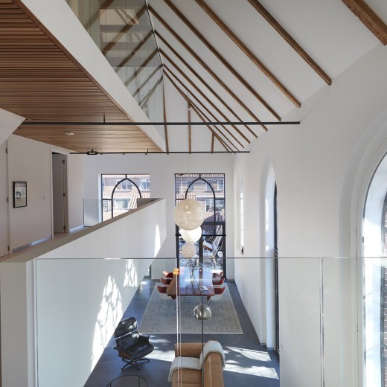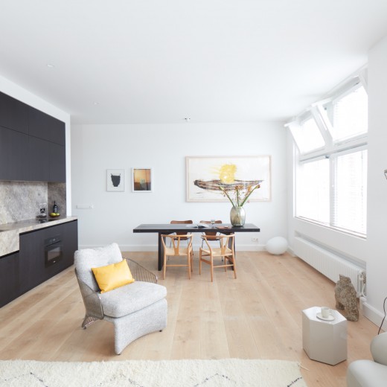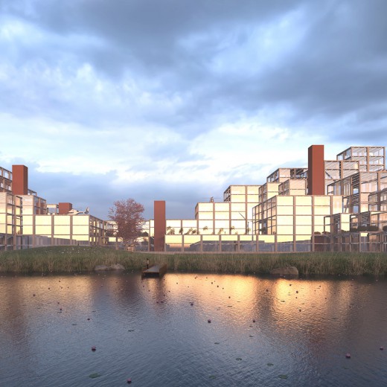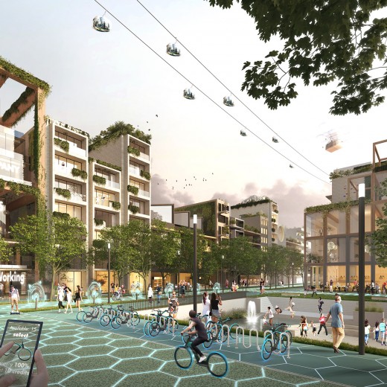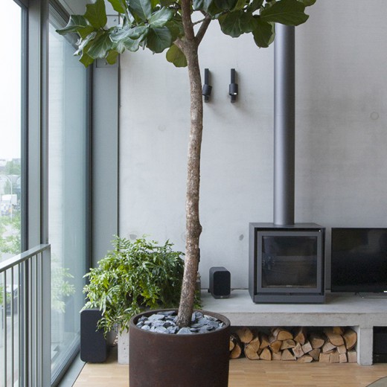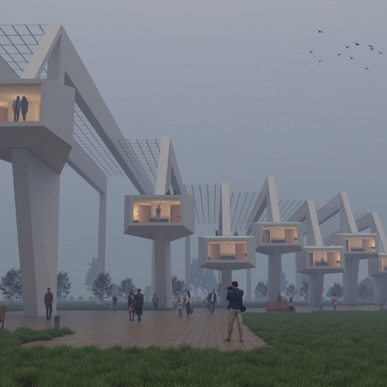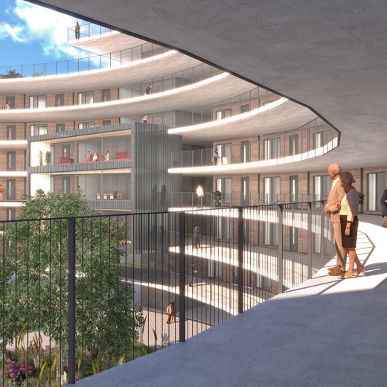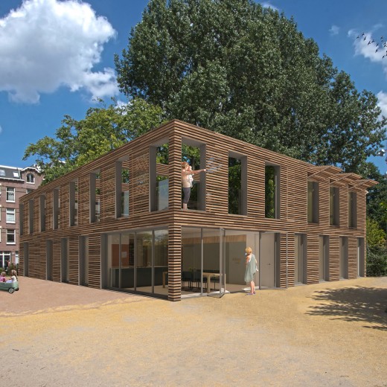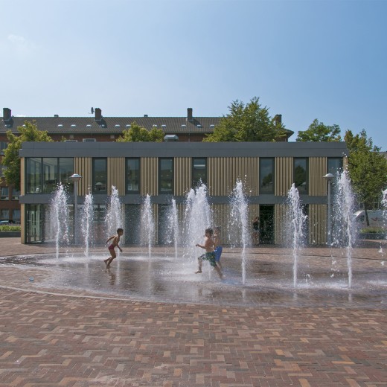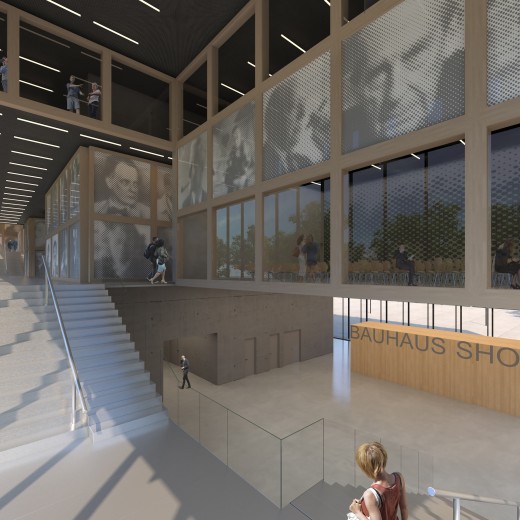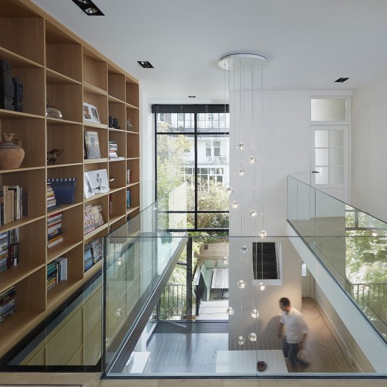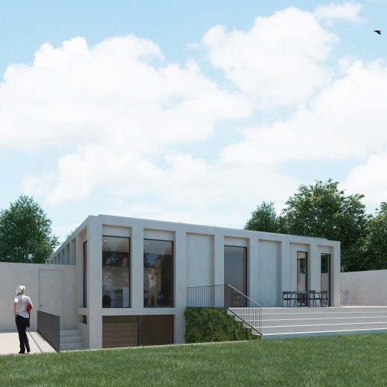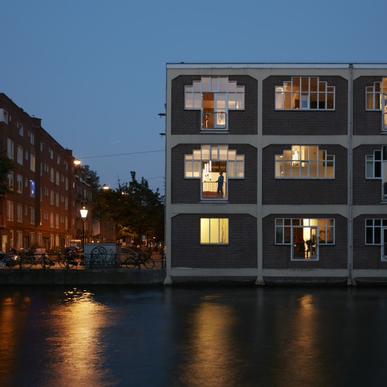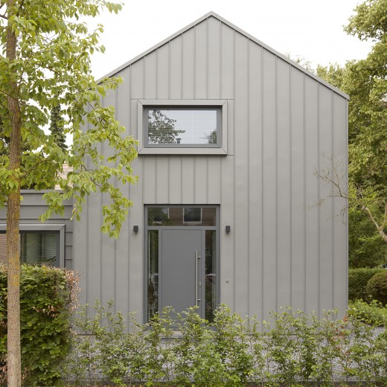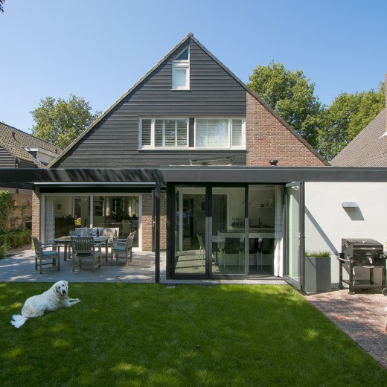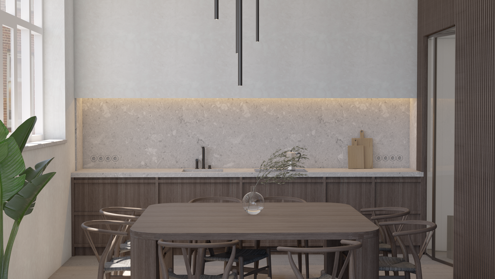Loft Amsterdam West
Client
Private
Floor area
110 m² GFA
Location
Amsterdam
Purpose
Residential
Status
Delivered
Project type
Transformation
Year
2015 – 2016
Assignment
On contract basis
We substantially renovated the interior of this former dairy and warehouse in Amsterdam dating from 1924. The clients wanted to bring their American and Swedish roots together in the design of this loft. The assignment here was to take what was initially open space and create two generous bedrooms and a bathroom while maintaining the spaciousness of the original loft. With this in mind, we started the research required to create a design.
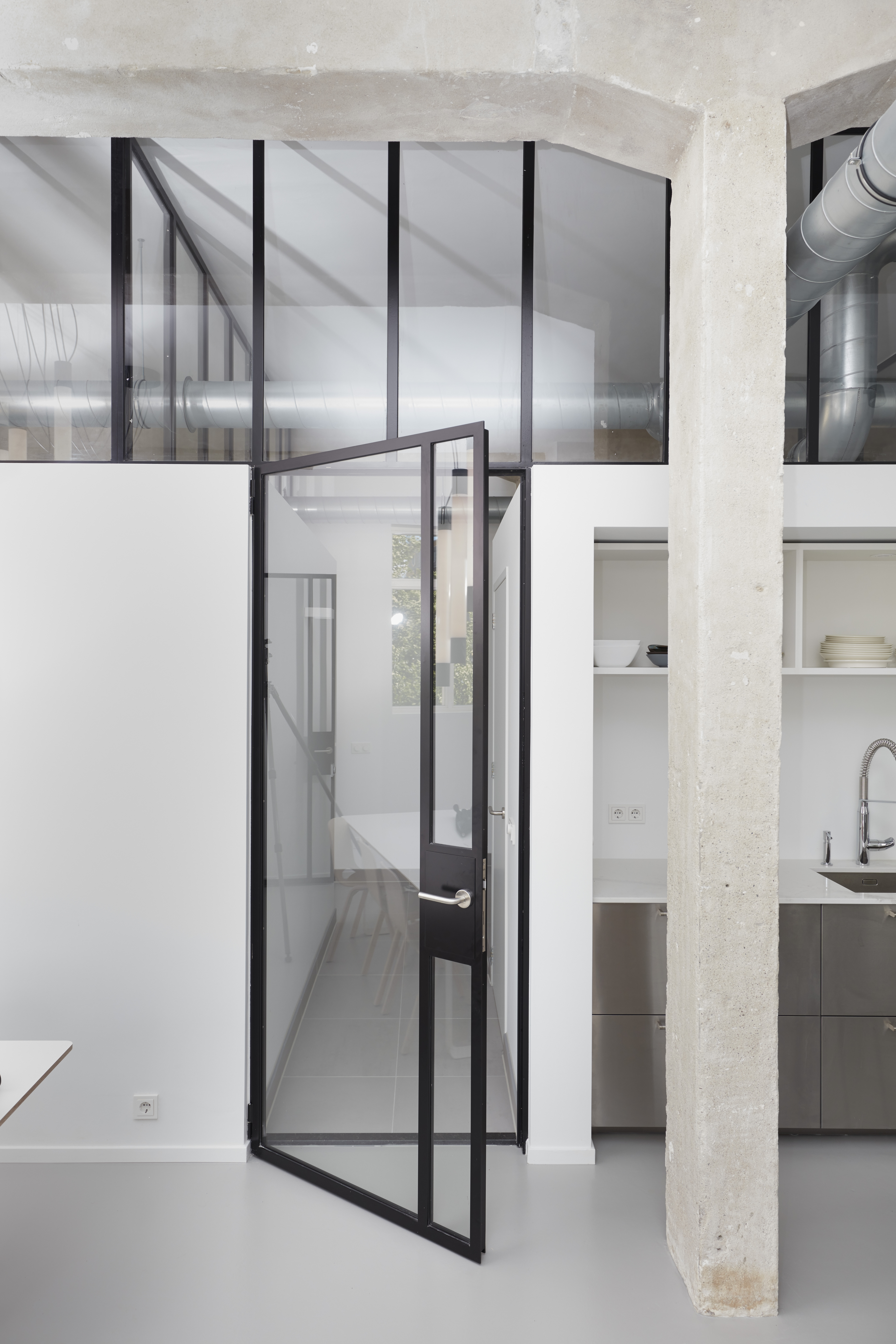
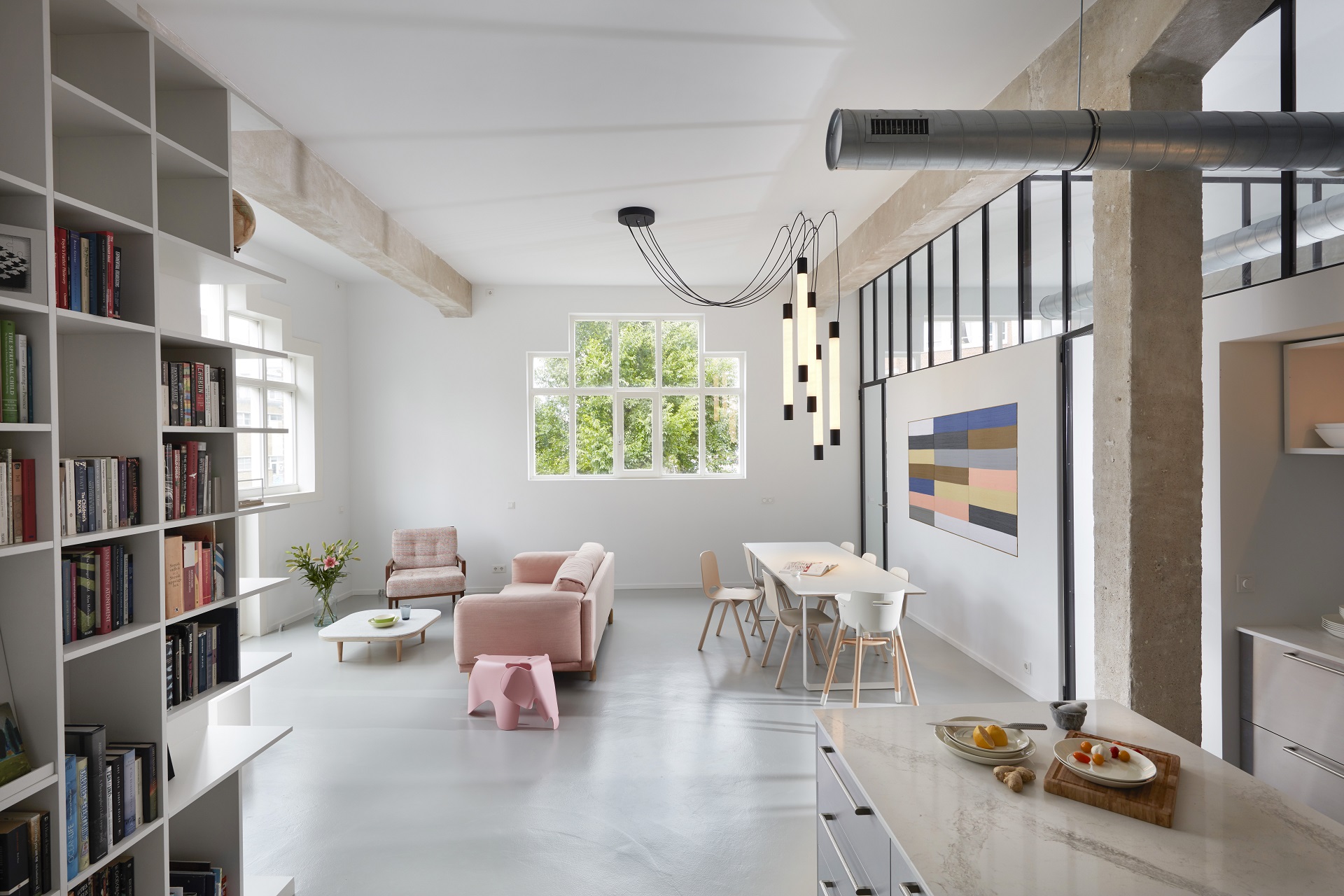
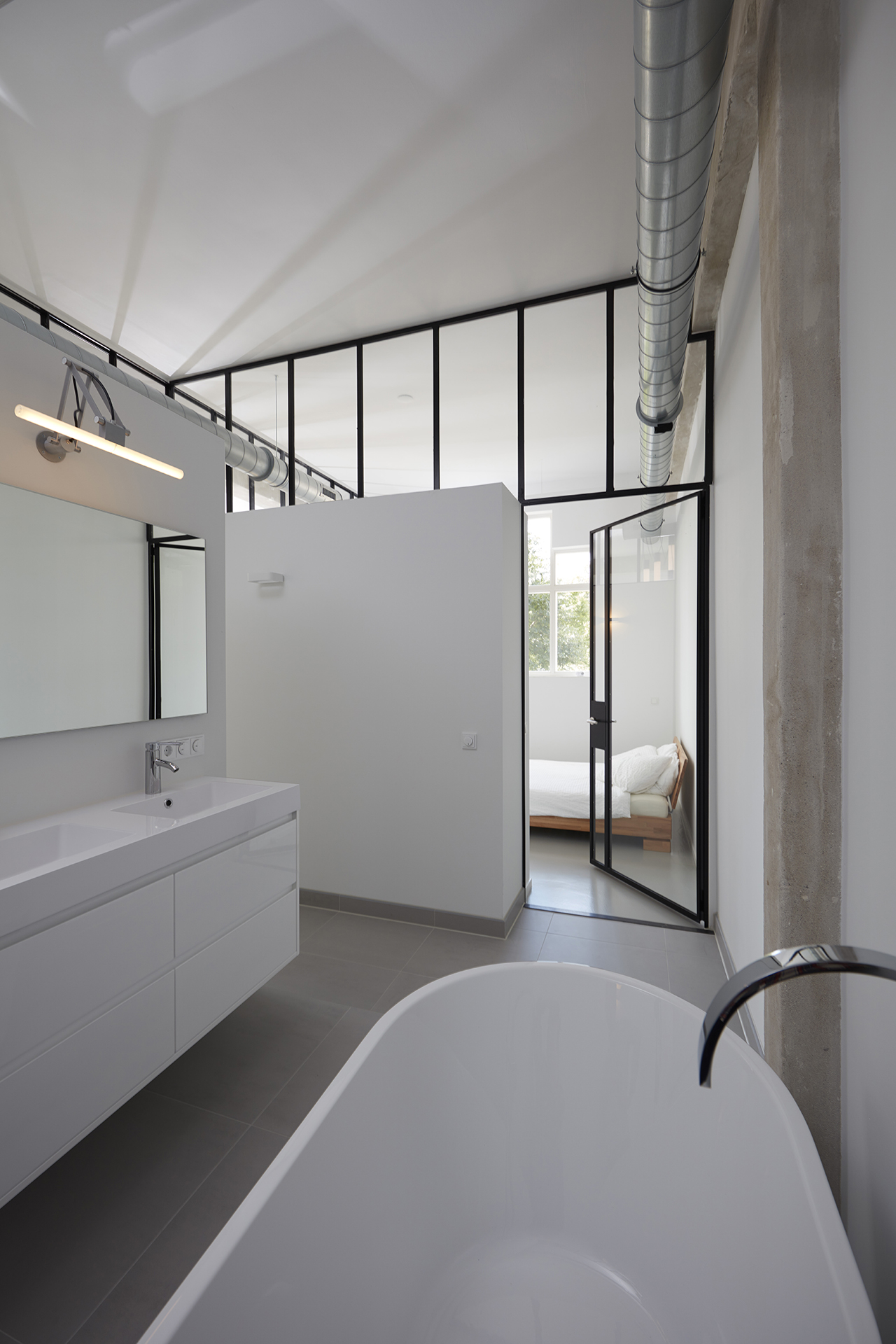
By strategically placing solid walls with steel-framed glass windows on top, we were able to create sufficient privacy while preserving the feeling of spaciousness throughout the loft. We restored the Hennebique reinforced concrete by removing old paint layers and leaving the concrete untreated to create contrast. The ventilation system in the loft, along with the stainless-steel kitchen, the concrete and the black steel window frames give the residence an industrial feel. The lamps were created on the basis of our own design and were made in cooperation with a lighting designer.
‘The raw loft is completed by the soft Scandinavian tones.’
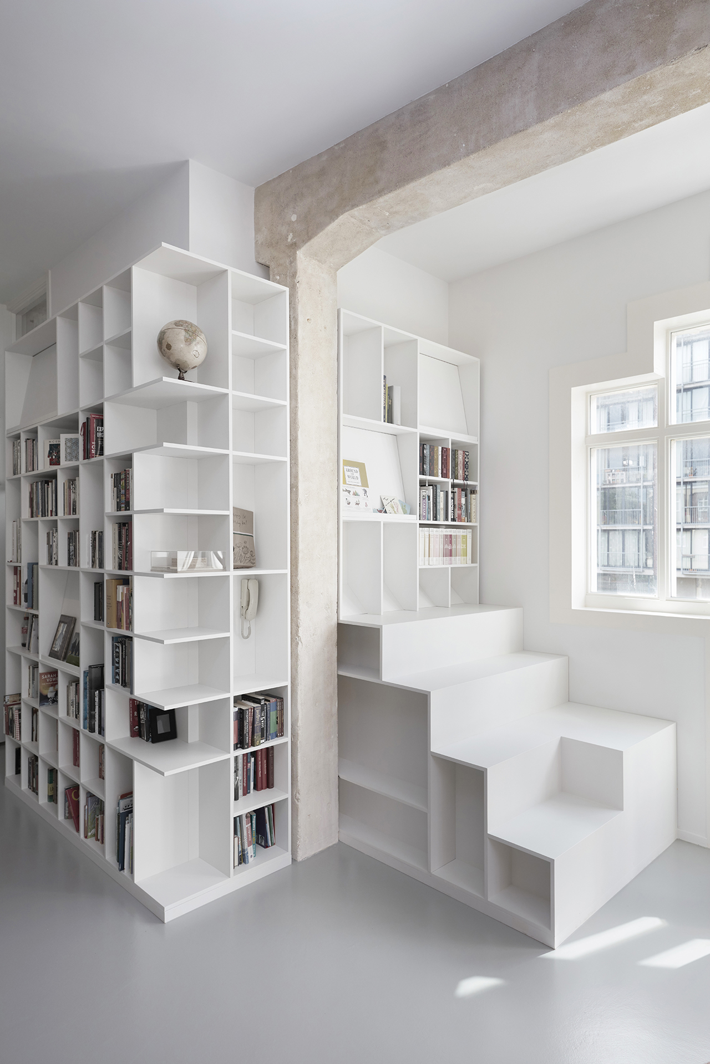
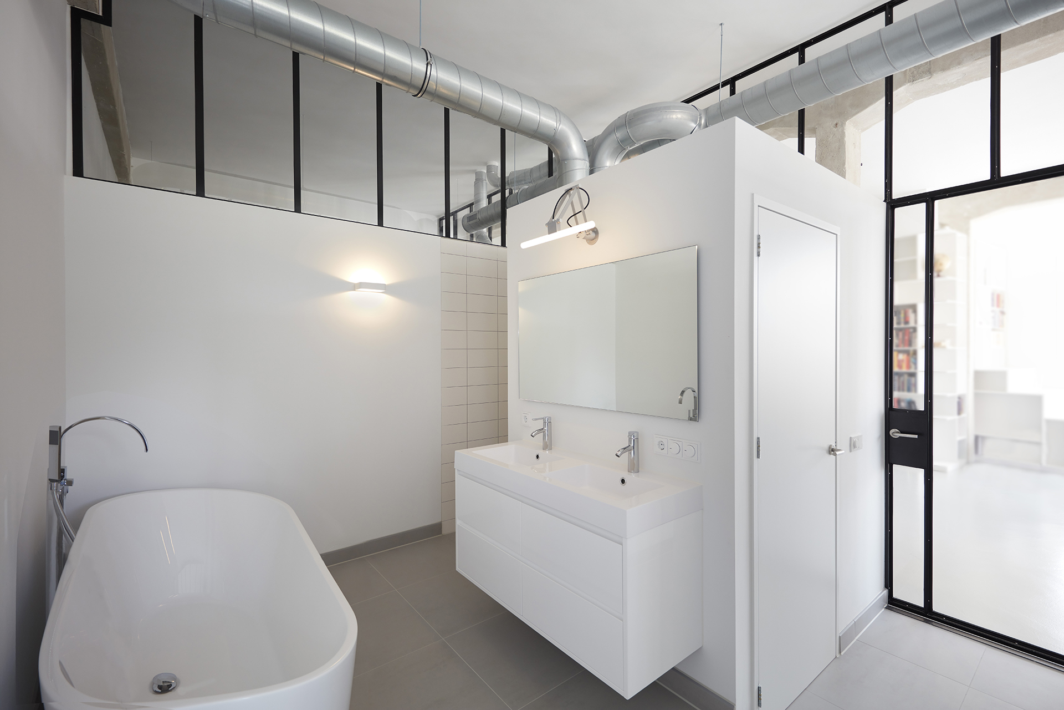
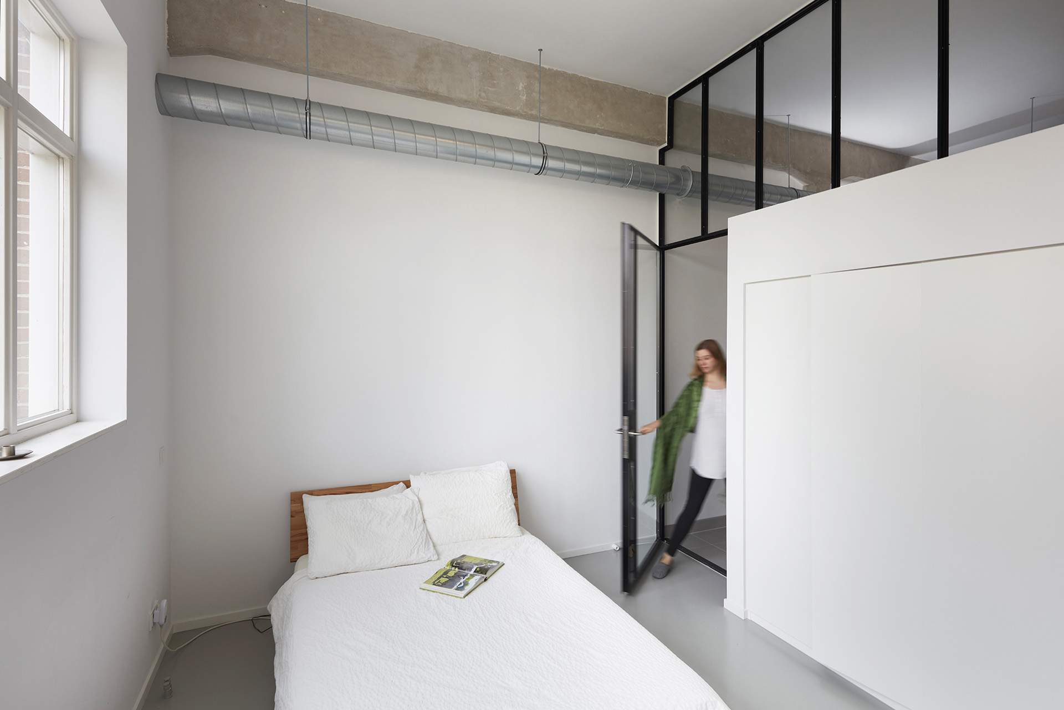
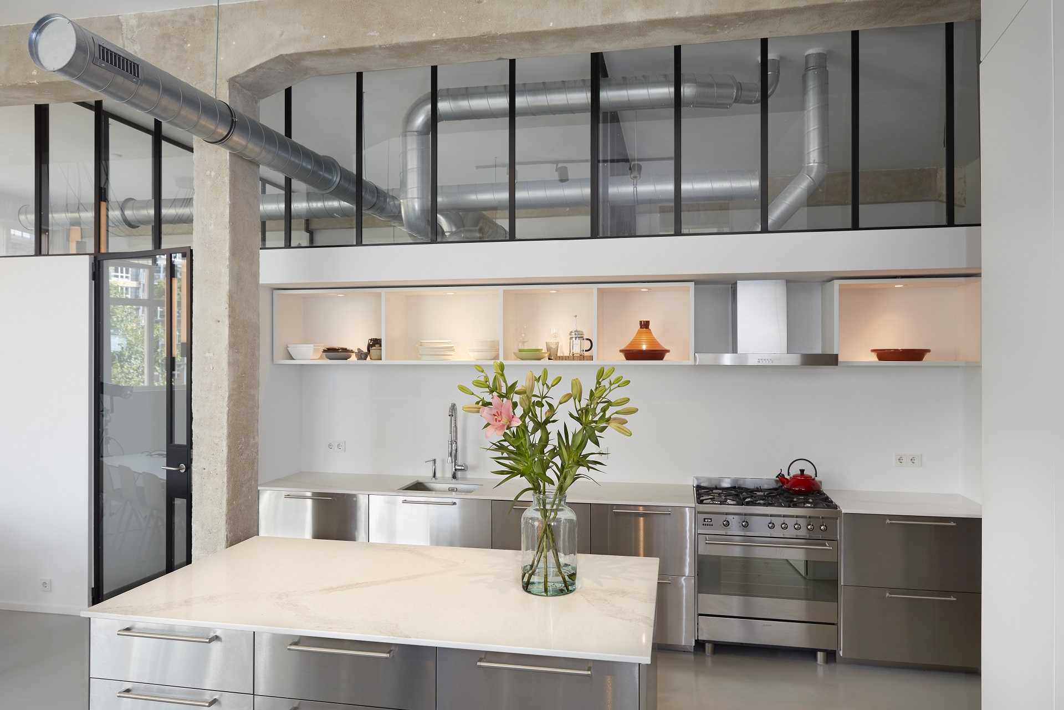
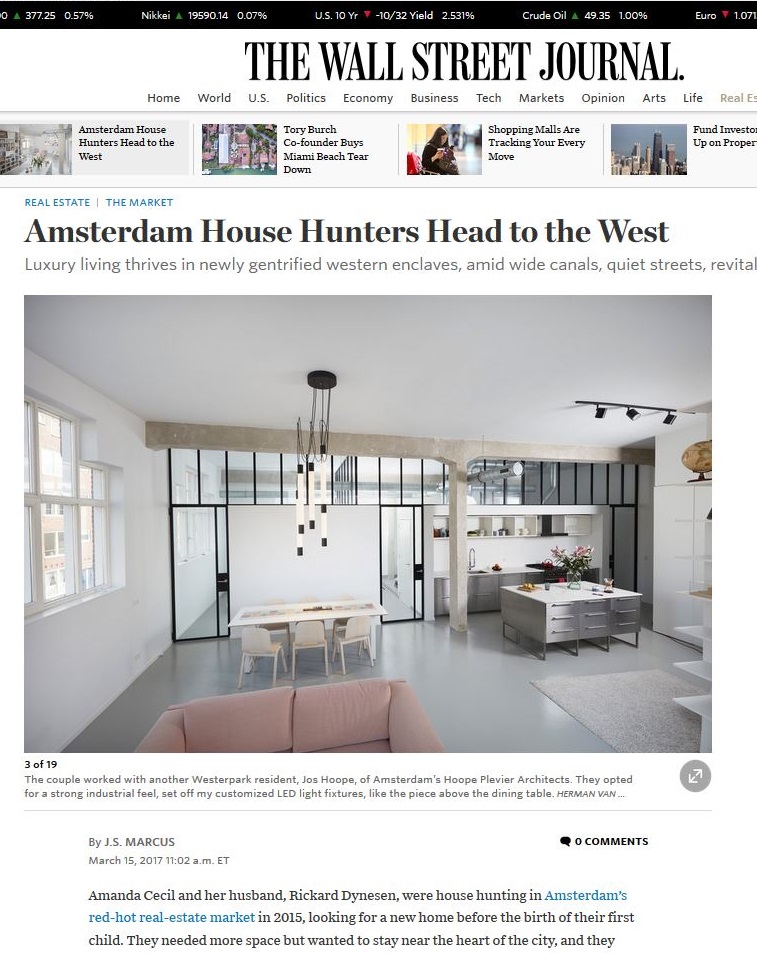
‘Publication in The Wall Street Journal’
Credits
Team:
Jos Hoope, Roy Plevier, Kees Hoope, Kevin de Graaf.
Tags:
Appartment-complex, loft, interior, renovation, transformation, >100 m², Amsterdam, Netherlands

