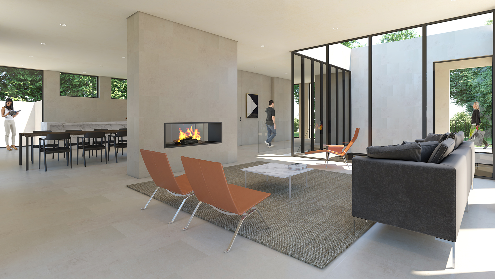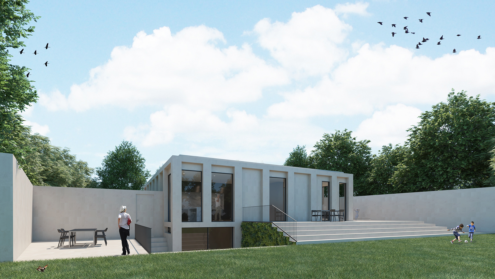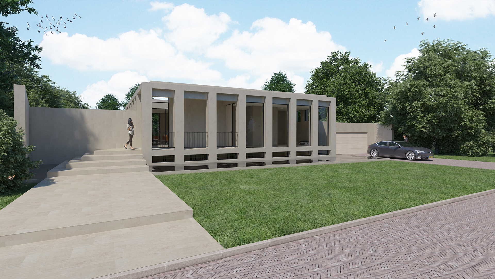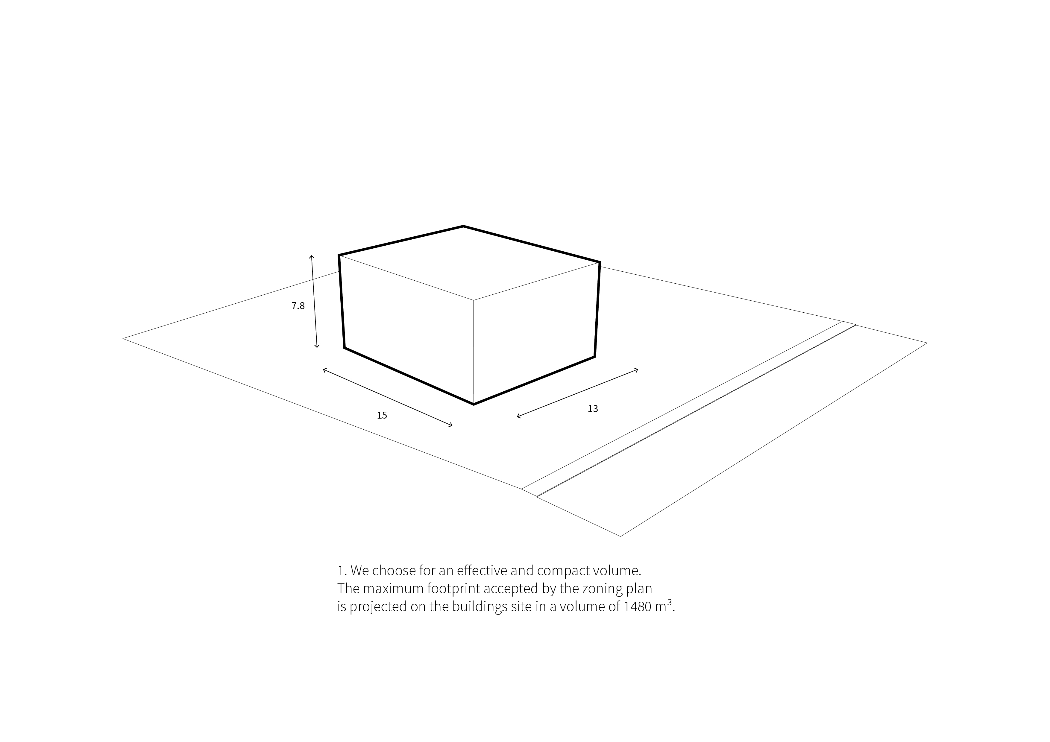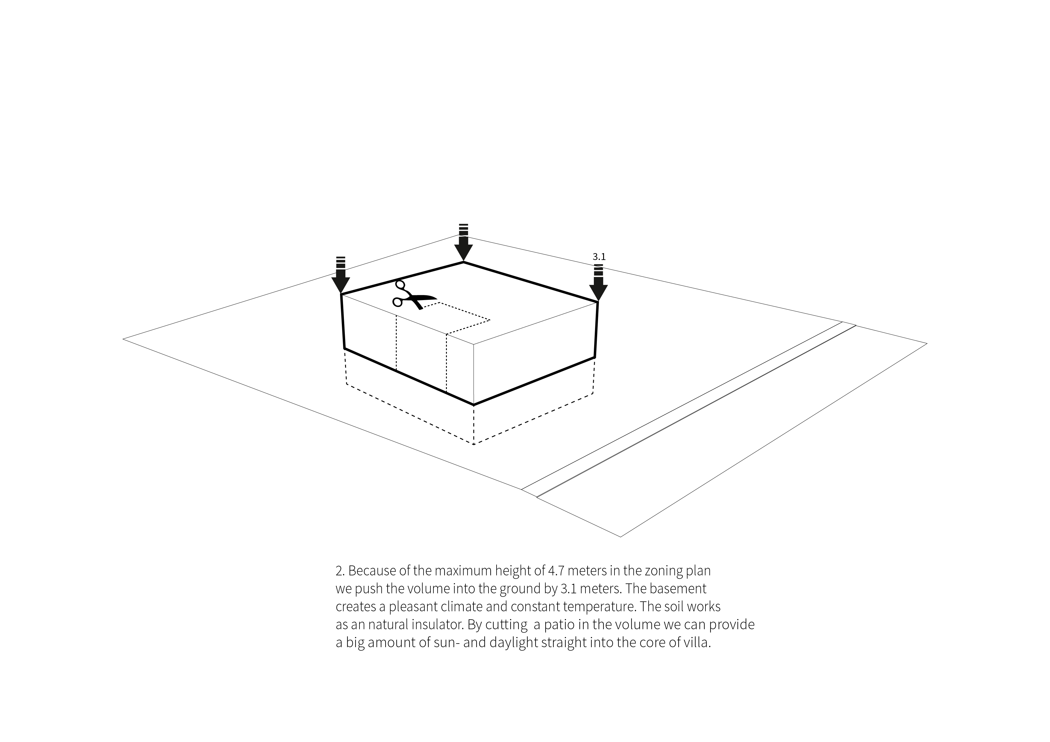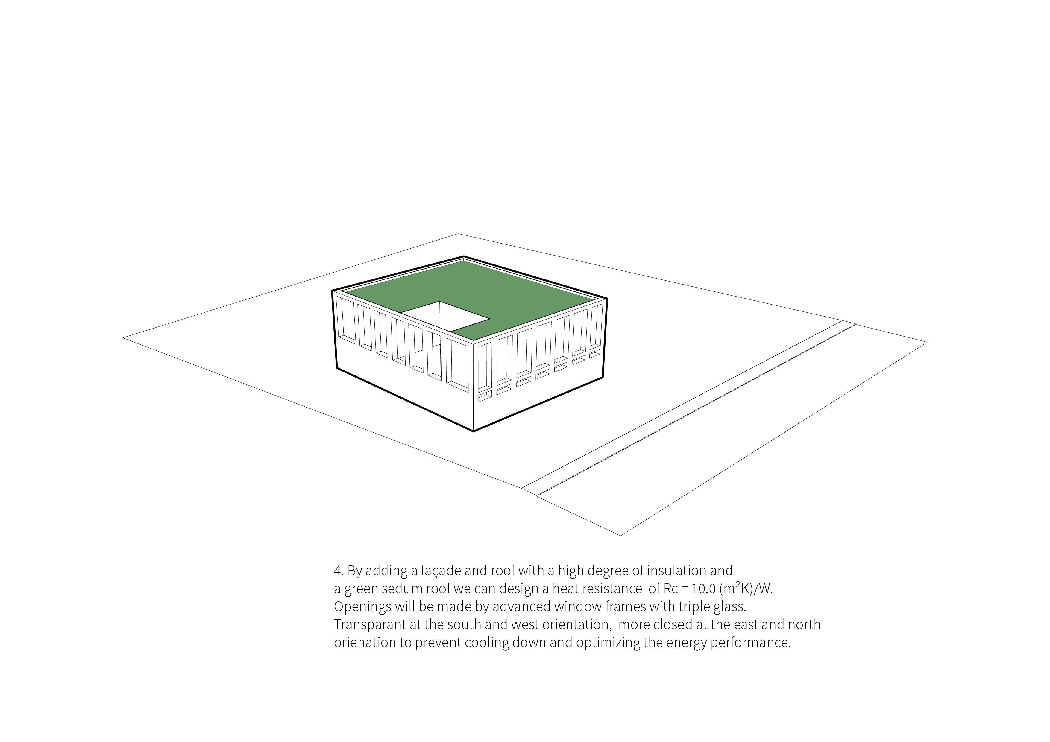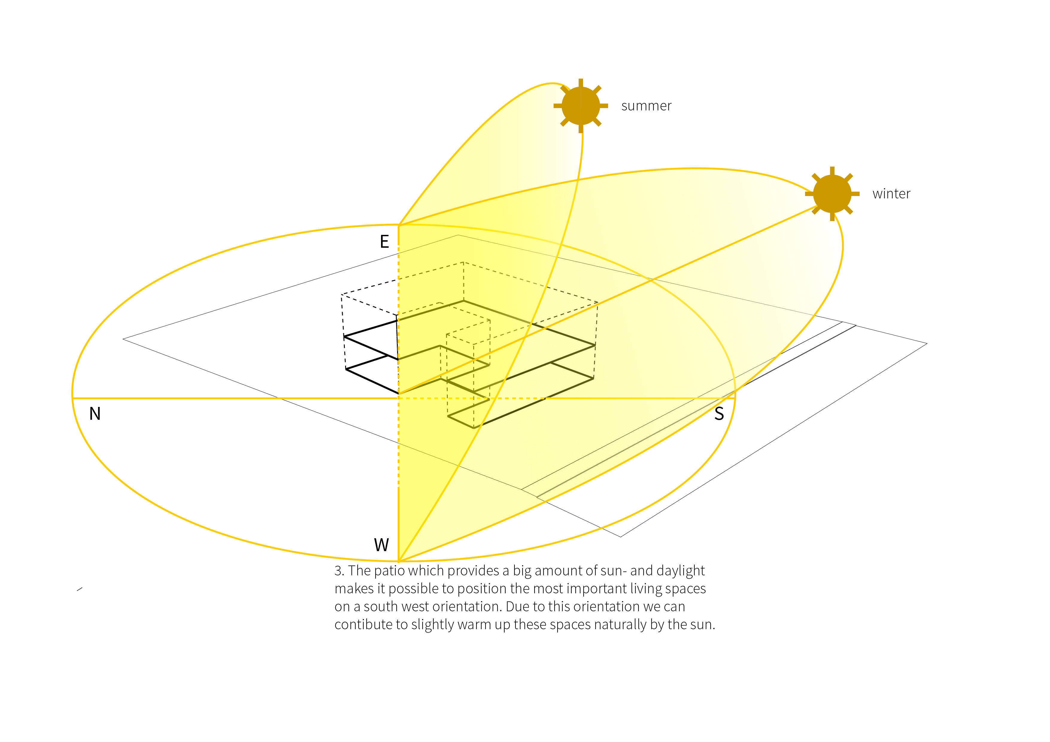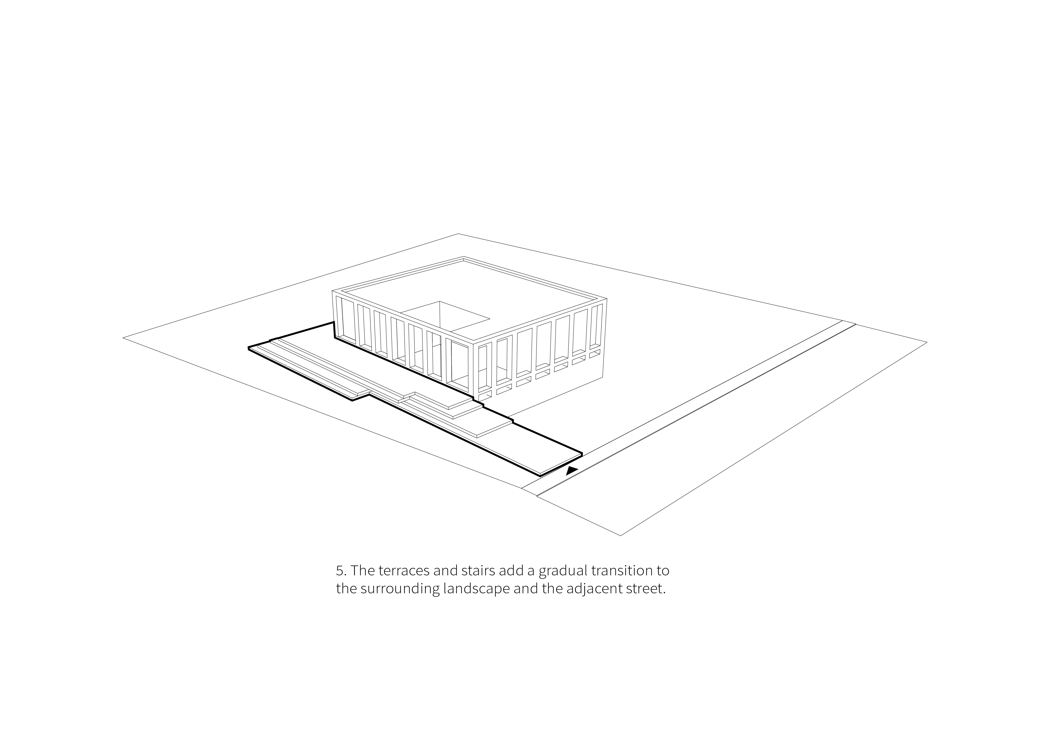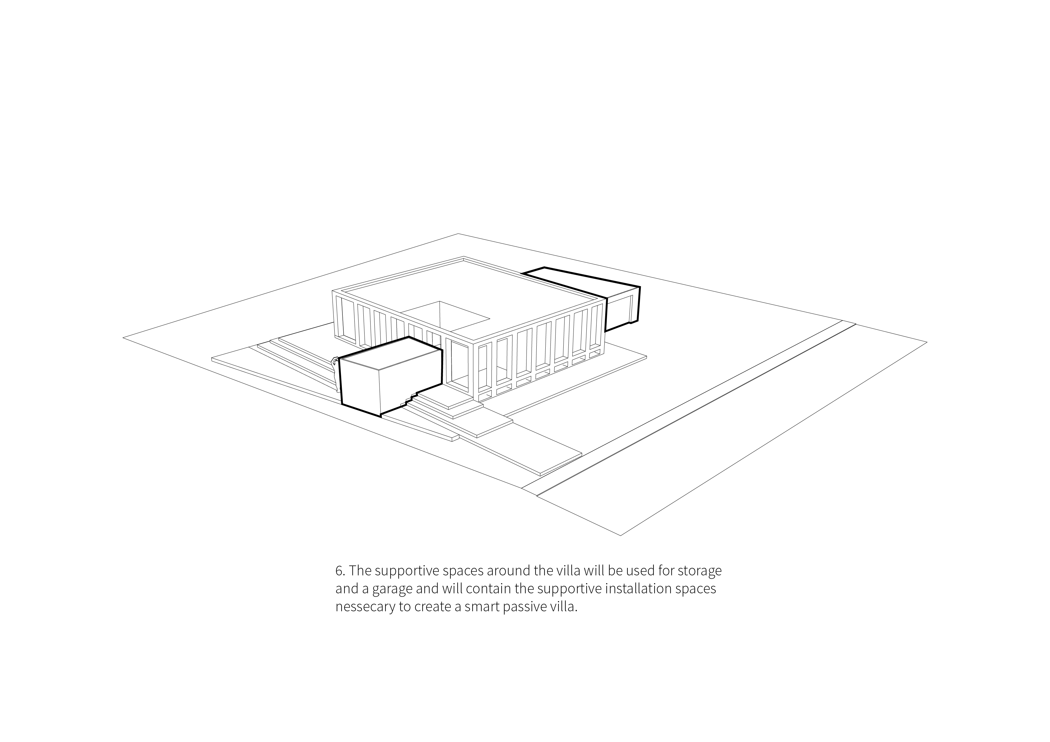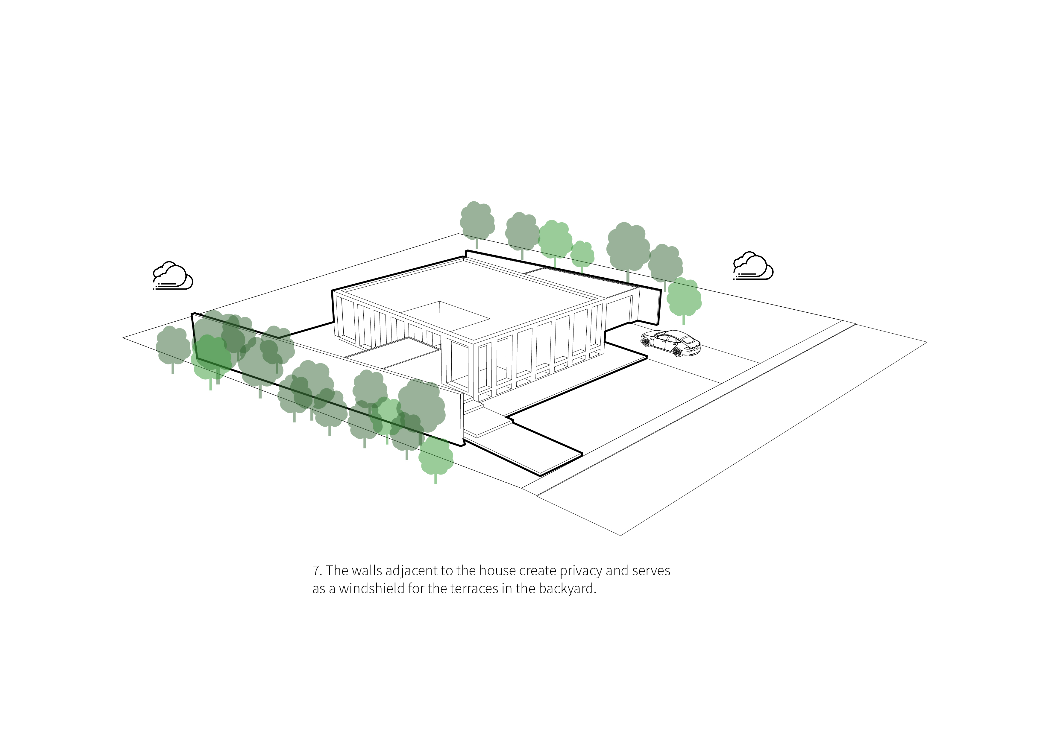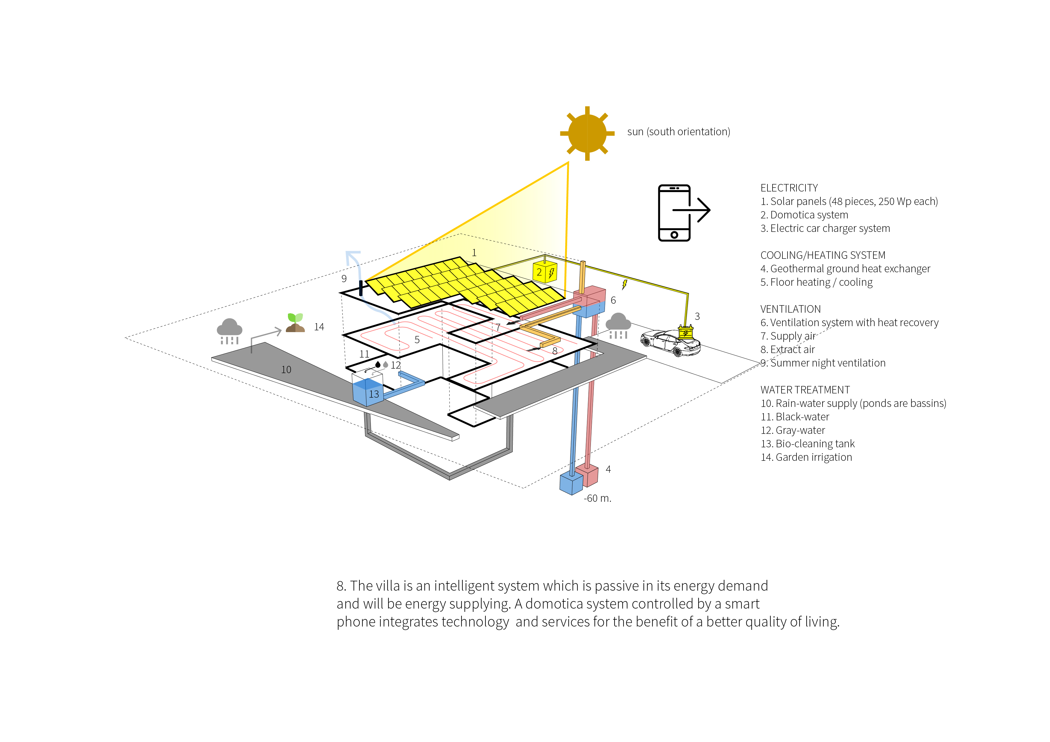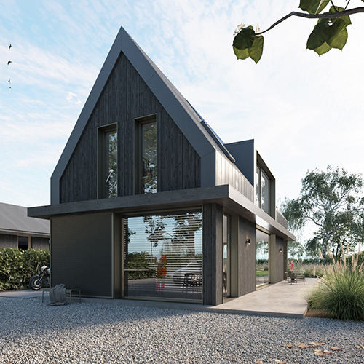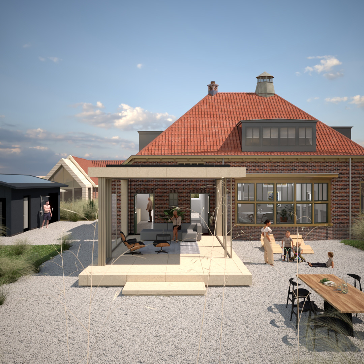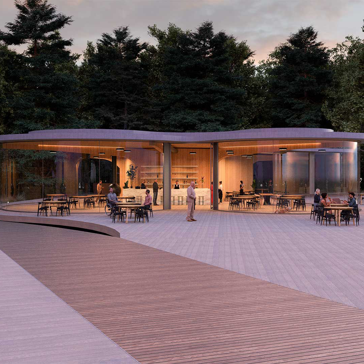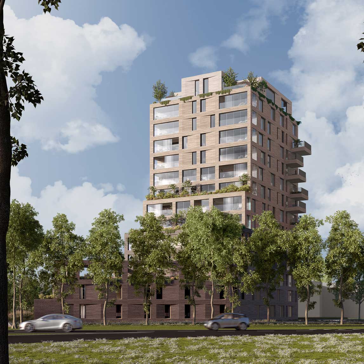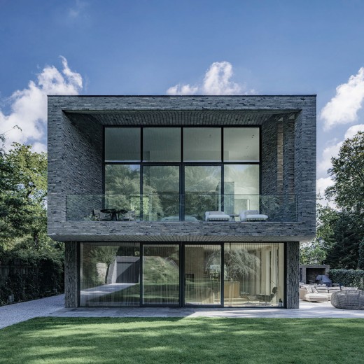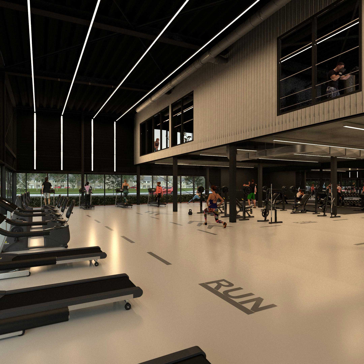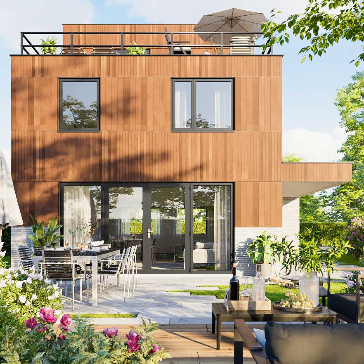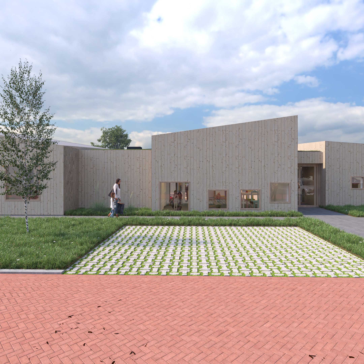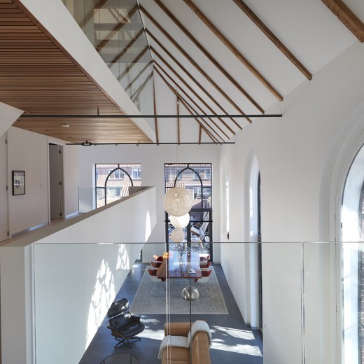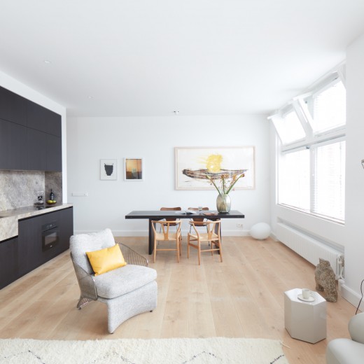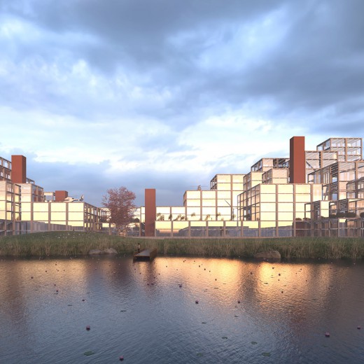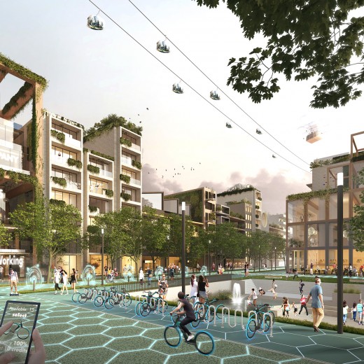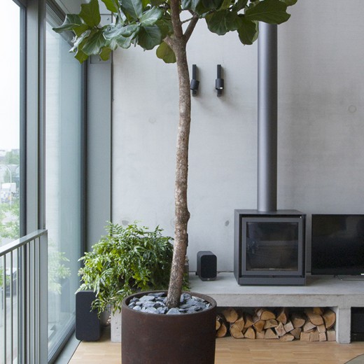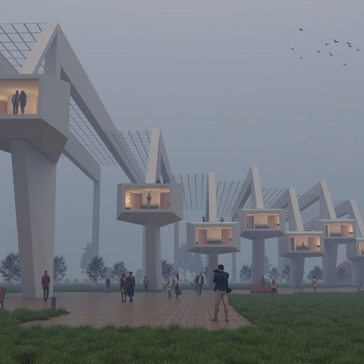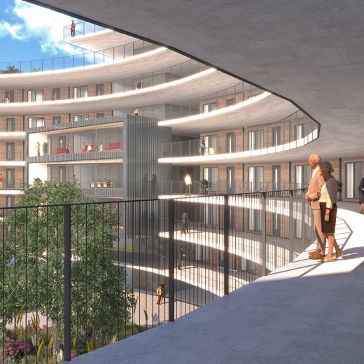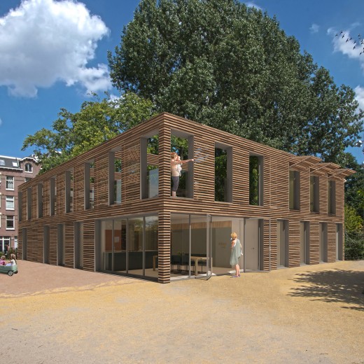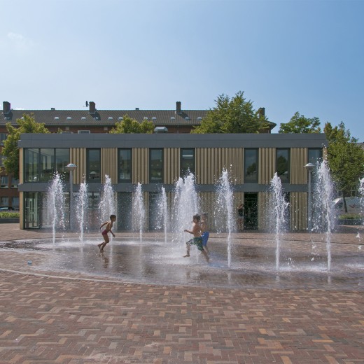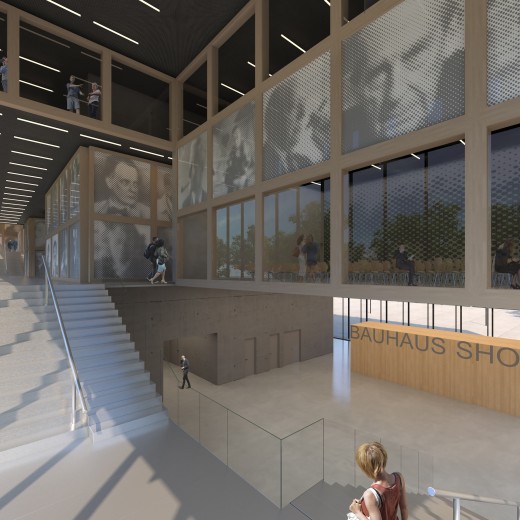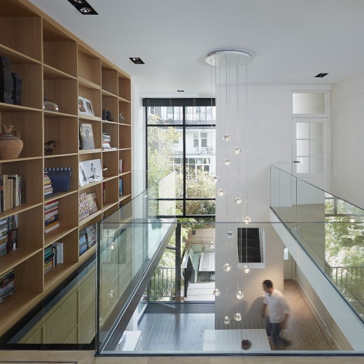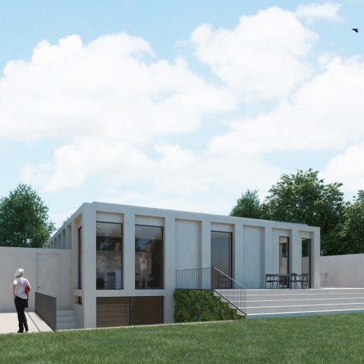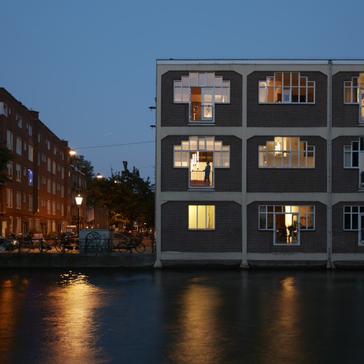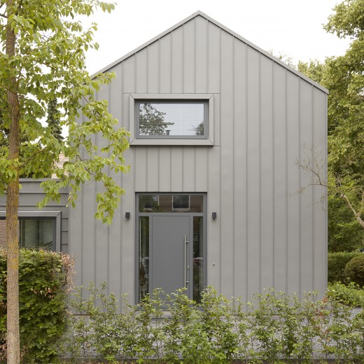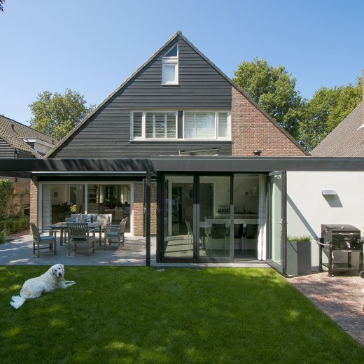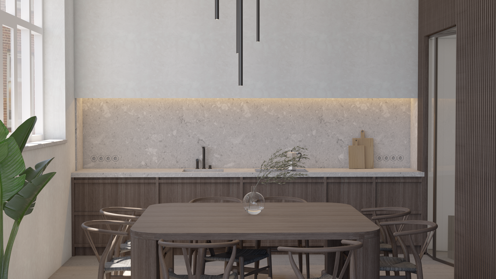Passive Villa Heiloo
Client
Developer
Floor Area
390 M² GFA
Location
Heiloo
Purpose
Residential
Status
Preparing to build
Project type
Construction
Year
2016 – present
Assignment
Contract basis
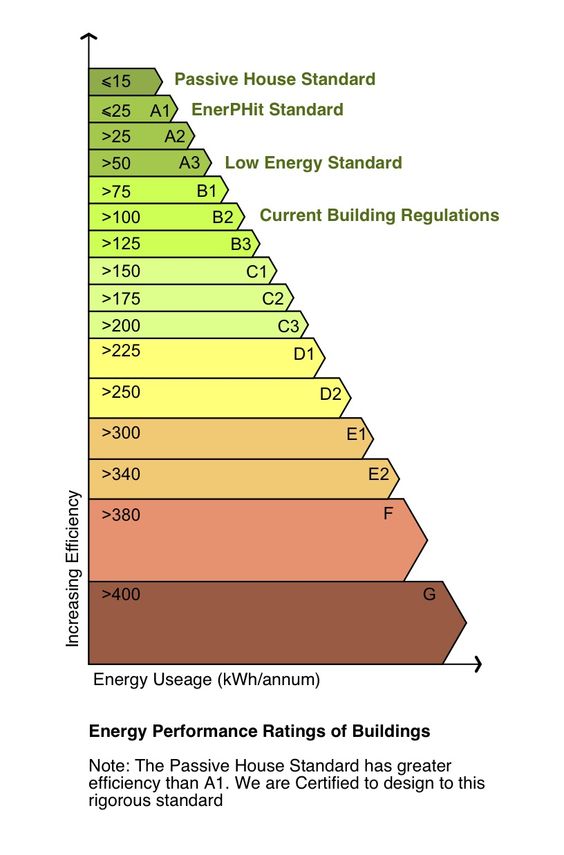
We designed an eco-villa with an EPC (Energy Performance Coefficient) of 0.0 for a developer. The house is heated geo-thermally and the electricity required to power the home is generated by solar panels. The house is highly insulated (RC=10.0 m2 K/W) and is outfitted with triple glazing windows.
The villa was designed to take the shape of a compact, cube-shaped form that keeps heat loss from the surface of the expansive façade to a minimum. The height of the building, limited by zoning regulations, is 4.7 meters. The villa has a flat roof and is partially submerged in the ground to create the space required for a basement. The living spaces are situated as much as possible in accordance with the biorhythms of the residents and are oriented with an eye to the movement of the sun from east, south, west to north.
The living spaces like the living room and the kitchen are oriented toward the garden to fully exploit the panoramic view of the landscape. By placing the patio on the west side, extra light and passive warmth from the sun can be utilized. This is also why the living room is largely south facing. The patio also ensures that a great deal of light enters the basement, making it also a highly livable space. The villa is situated in the middle of the lot, at the main building level, and due to the well-positioned windows, all of the boundaries of the lot are visible.
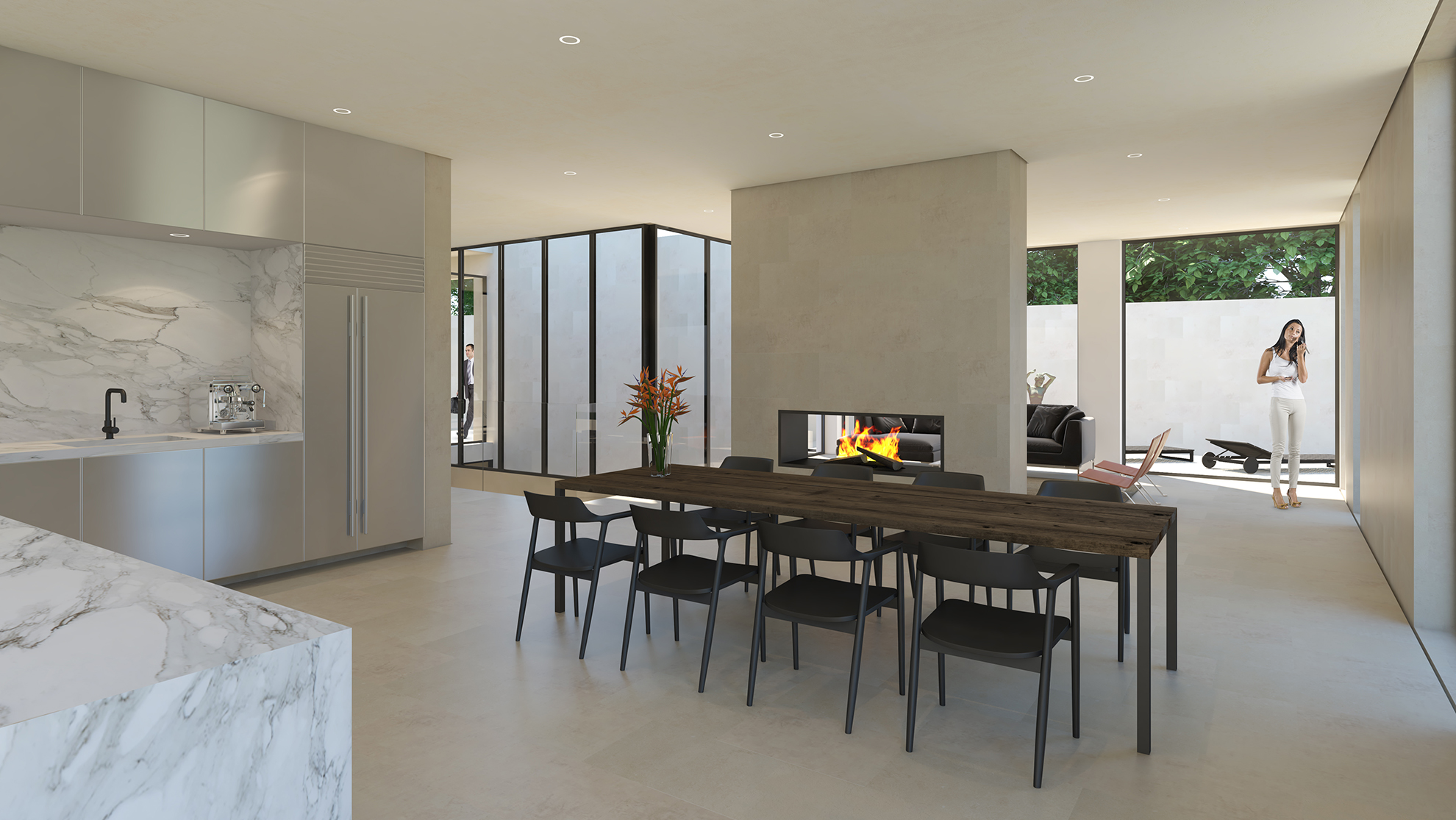
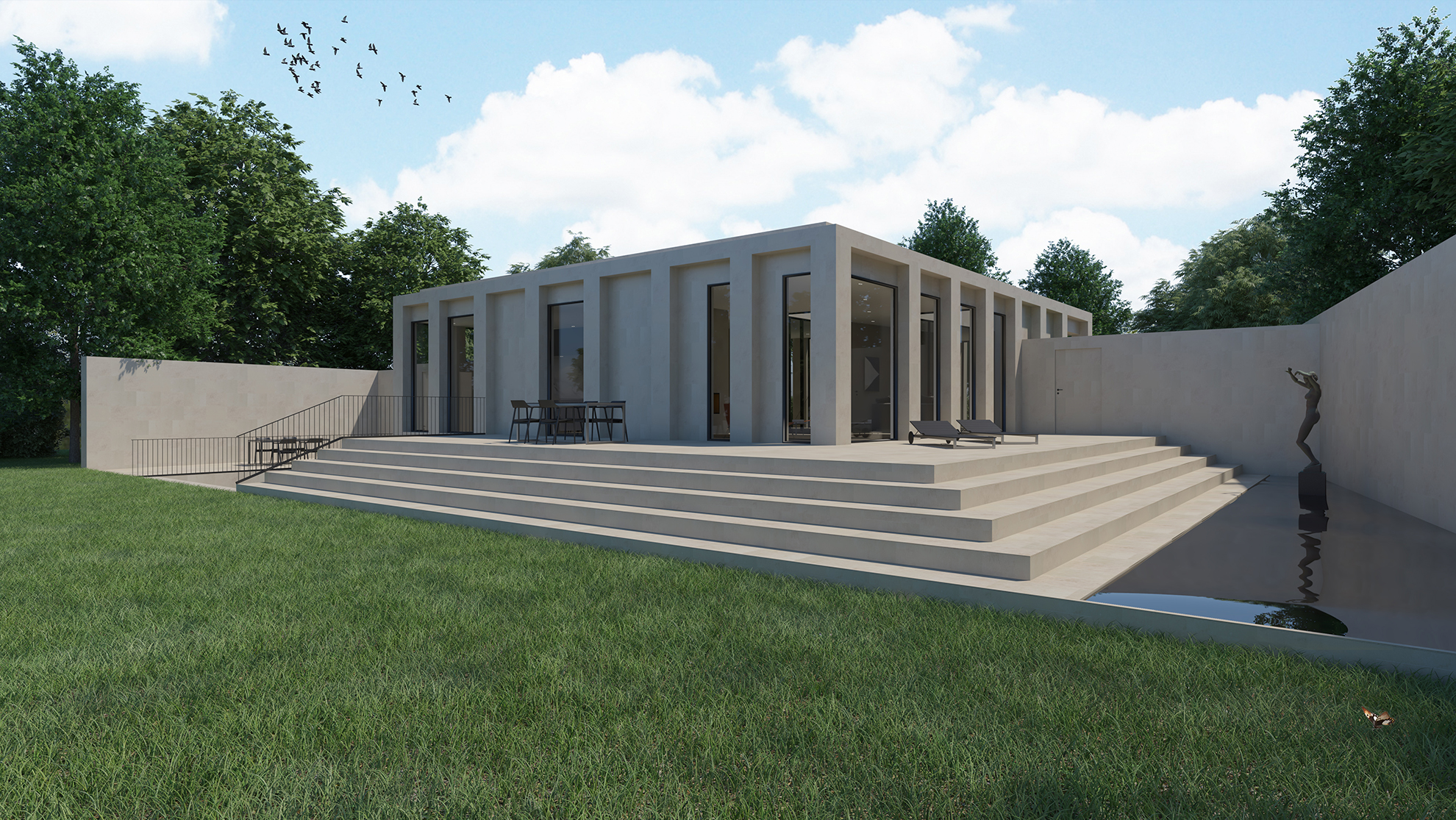
“The villa is both a ‘passive villa’ and a ‘zero villa’. It is very well insulated and airtight and its energy usage is much lower than the energy it generates itself.”
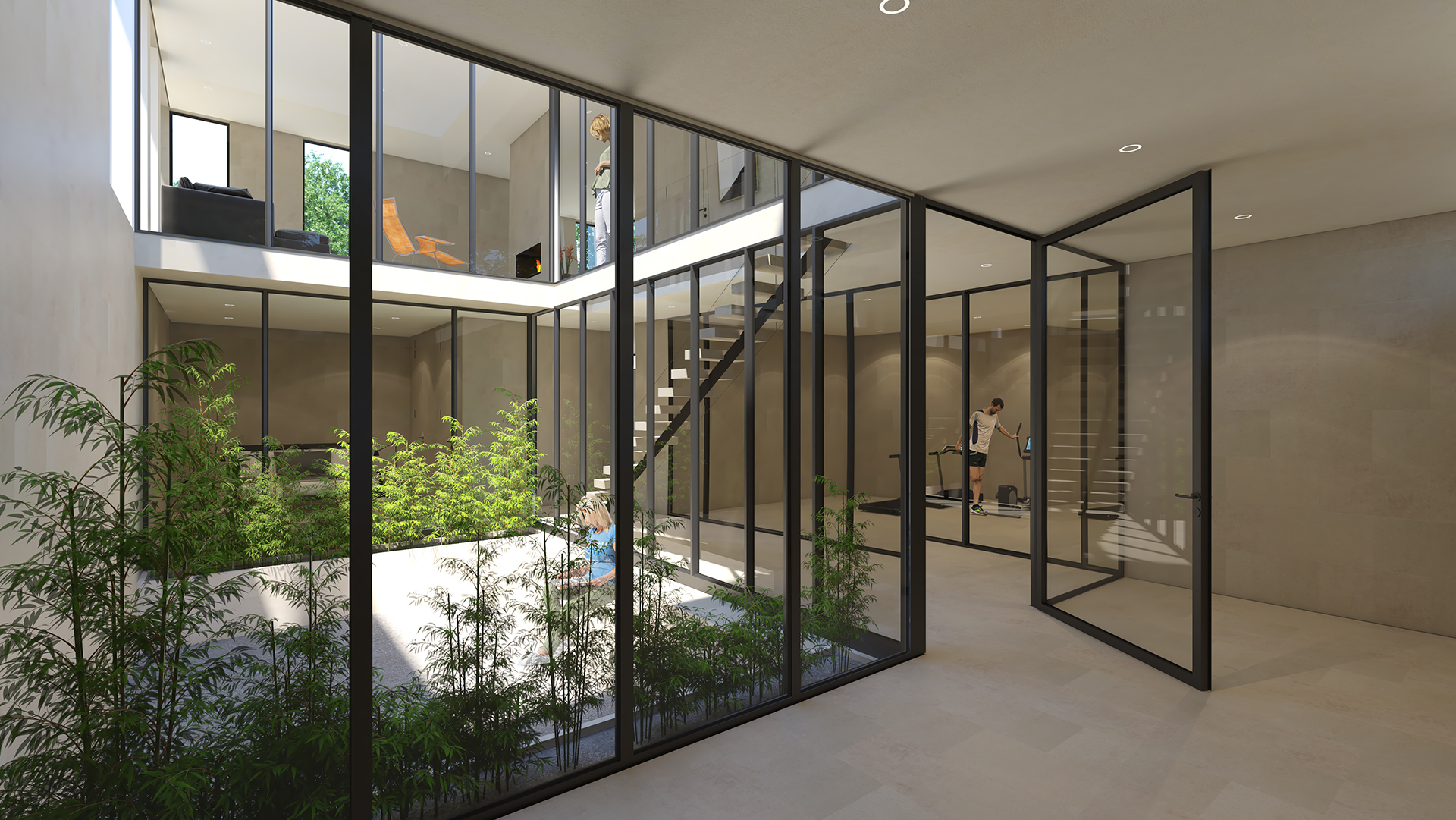
The villa is outfitted with a domotics system that controls the integration of household technology and appliances remotely via the internet, which helps to increase ease and enjoyment of the living space. The entire house can be controlled and adjusted via smartphone or tablet.
