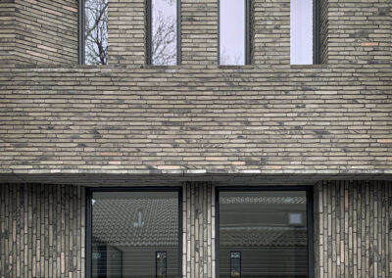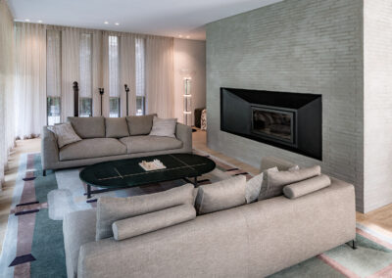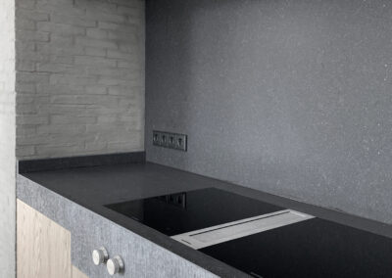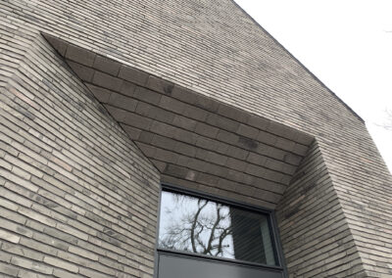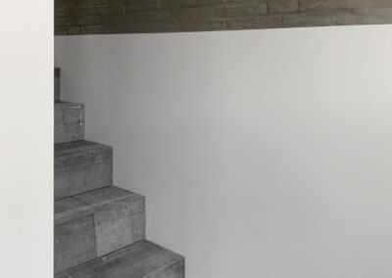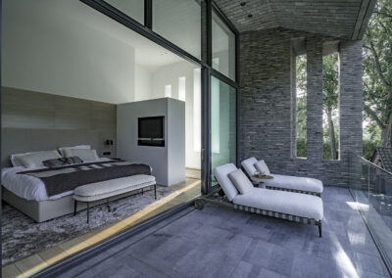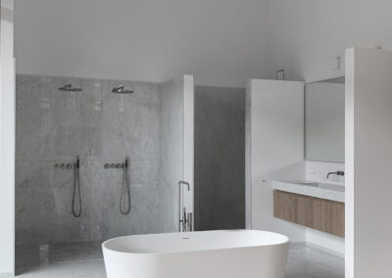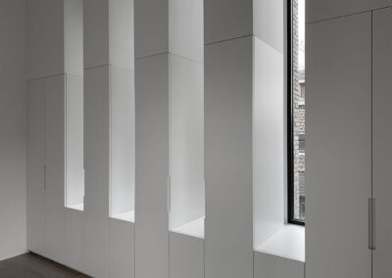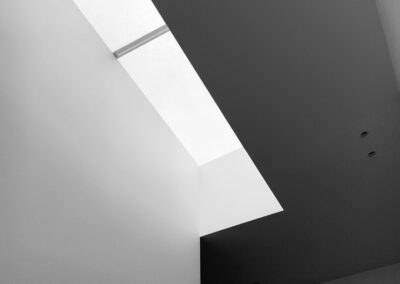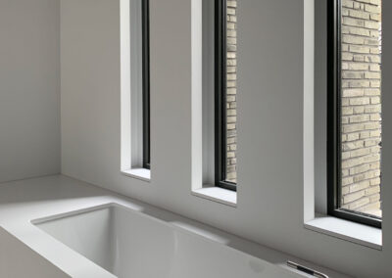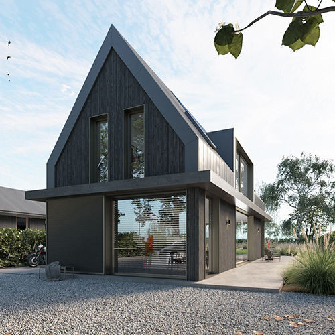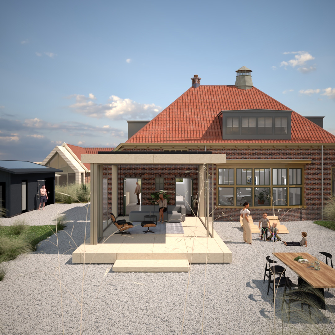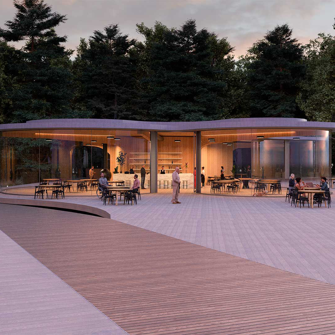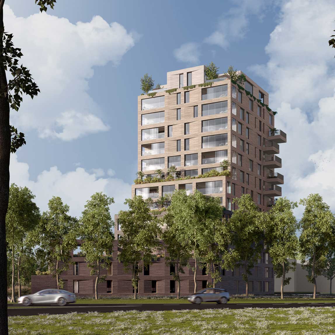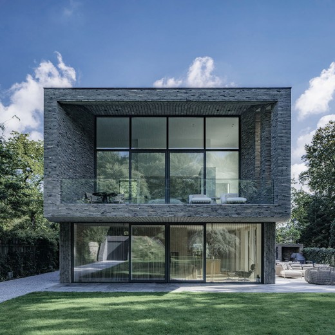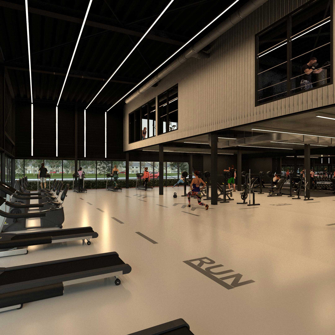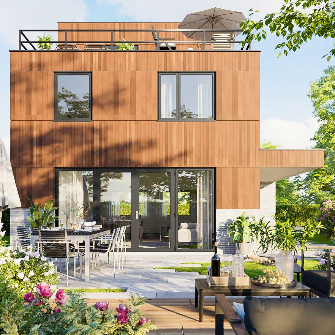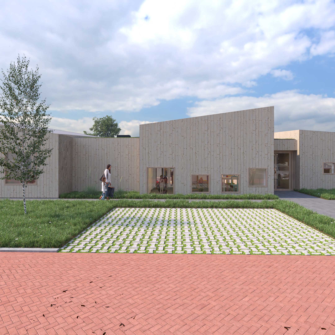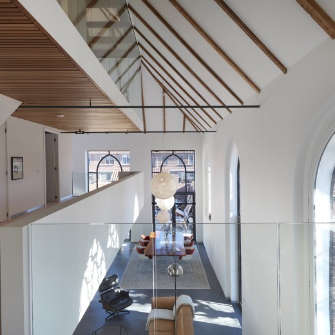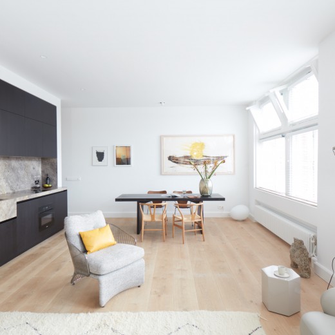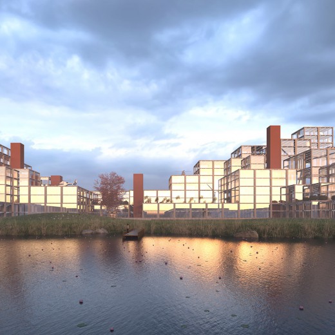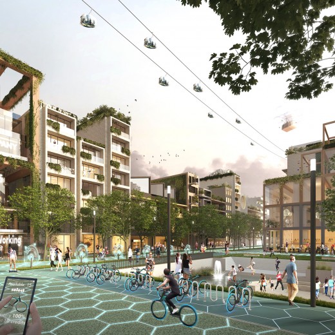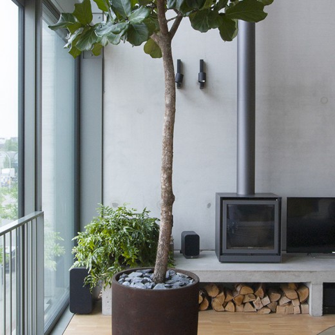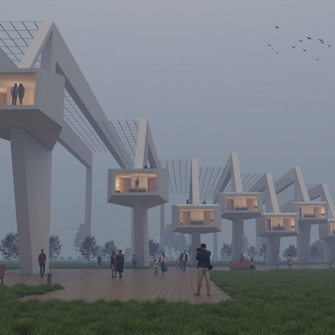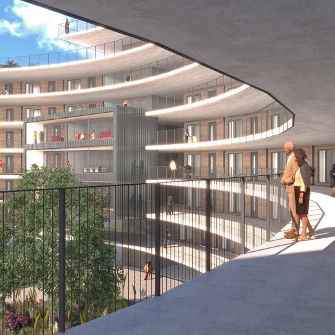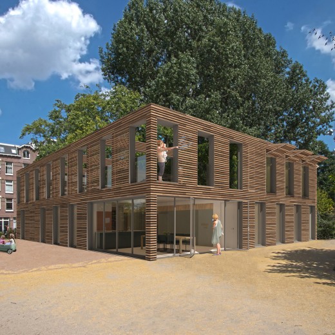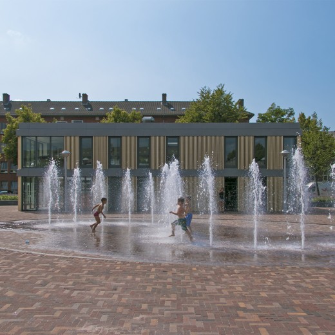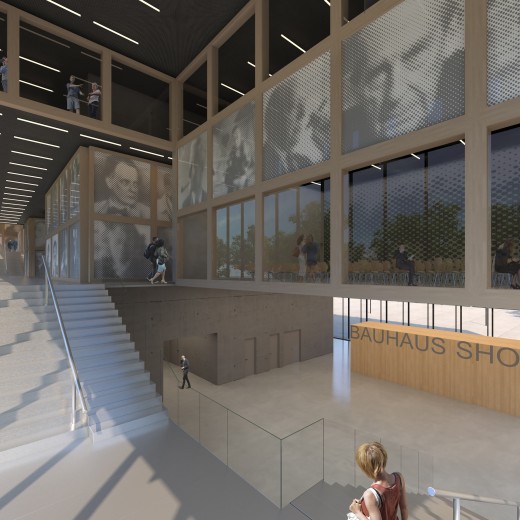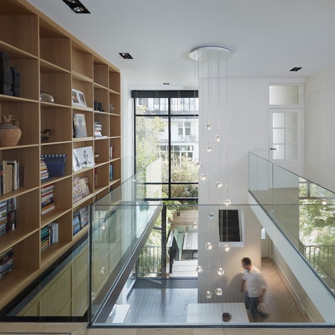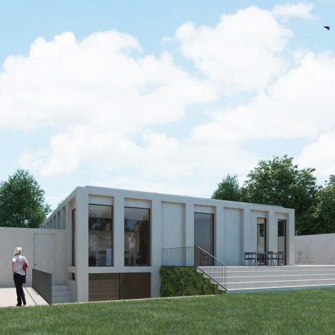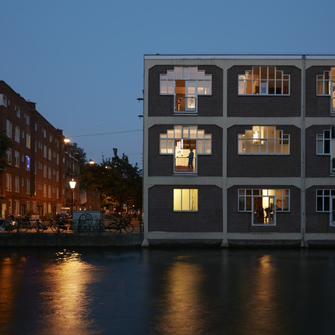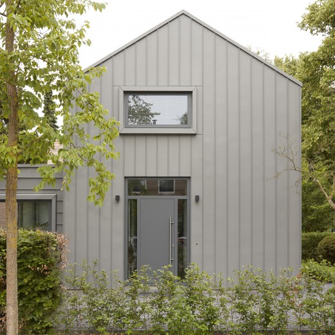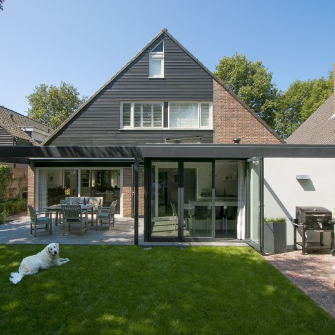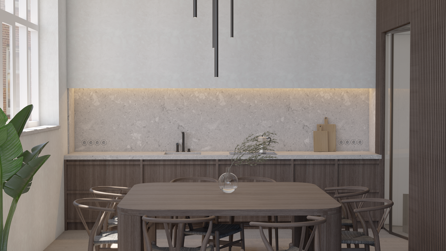Modern sustainable villa Bergen
Client
Private
Floor area
380 m² GFA
Location
Bergen NH
Program
Residential
Status
Construction
Project type
Complete design
Year
2017 – 2021
Assignment
On contract basis
Modern, Sustainable Villa in Bergen: An Oasis of Tranquility and Comfort
Welcome to this stunning, sustainable villa in the picturesque town of Bergen. Designed with a focus on both aesthetics and sustainability, this unique home offers an unparalleled living experience.
Harmony of Nature and Architecture
This villa is a masterpiece of modern architecture, blending a traditional roofline with a contemporary periscope shape. This innovative design touch enhances the feeling of space and light, while large windows create a seamless connection between indoors and outdoors. The villa’s orientation is thoughtfully aligned with natural light, so you can enjoy sunlight throughout the day.
Sustainable Living at Its Best
With an EPC of less than 0.0, this villa sets the standard for energy efficiency. Featuring an air-source heat pump, solar panels, and top-quality insulation, the home ensures low energy costs and a minimal ecological footprint.
Balanced Indoor and Outdoor Living
The villa’s open floor plan invites relaxation and connection. The spacious living room, centered around a cozy fireplace, serves as the heart of the home. Large sliding doors open to a sunlit veranda, perfect for enjoying the garden and forest views. The fully equipped kitchen is ideal for any cooking enthusiast.
A Private Retreat
Retreat to the master bedroom and enjoy breathtaking forest views. The ensuite bathroom offers all the luxury and comfort you could wish for. With an elevator providing access to every floor, the villa is designed for lifelong living.
High-Quality, Sustainable Materials and Smart Technology
Constructed with premium sustainable materials like oak flooring and steel window frames, the villa’s interior exudes a warm, minimalist vibe, balancing clean lines with natural elements. A domotics system seamlessly integrates smart home technology for ultimate comfort.
Key Features:
- EPC <0.0
- Air-source heat pump and solar panels
- High insulation value
- Biorhythmic layout
- Domotics system
- Stunning forest views
- Designed for lifelong living
Want to learn more about this unique villa? Contact us today.
“The villa is a ‘zero villa’. It is very well insulated and airtight and its energy usage is much lower than the energy it generates itself.”
Home automation
The villa is equipped with a home automation system which controls the integration of echnology and services from outside for a better quality of living and life. The entire house can be operated, monitored and controlled by a smartphone.

















