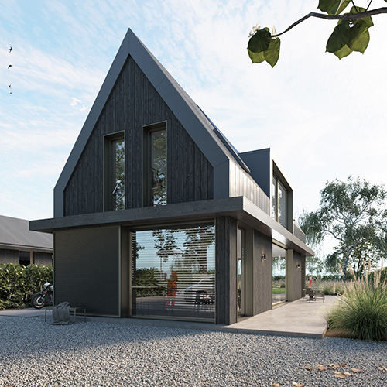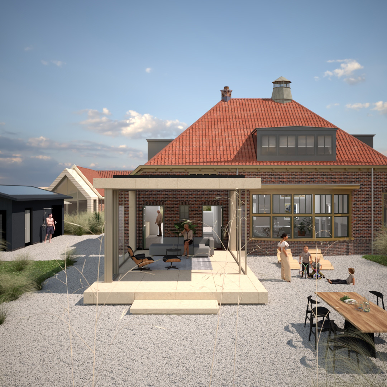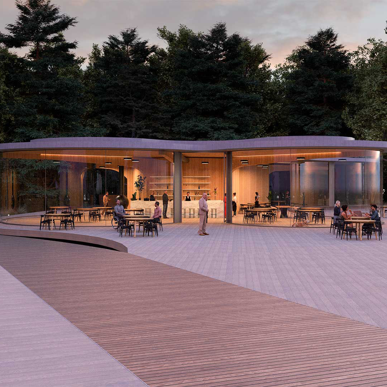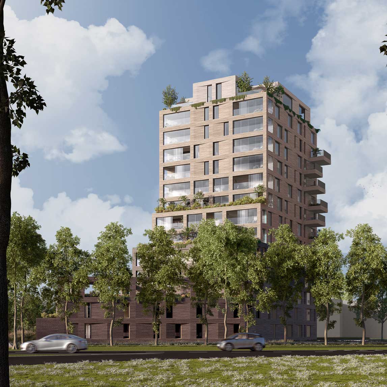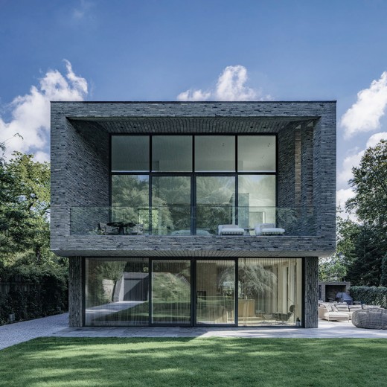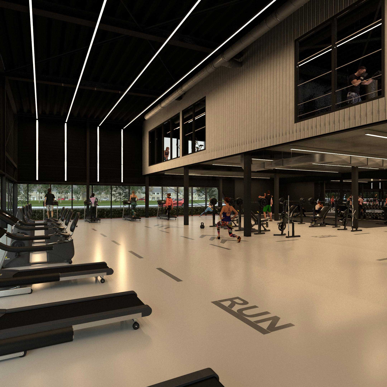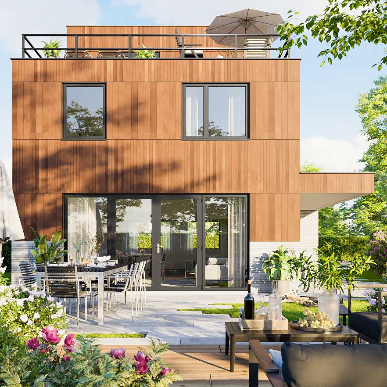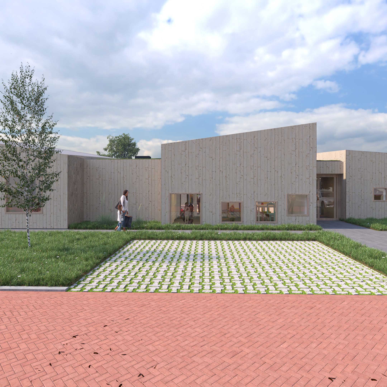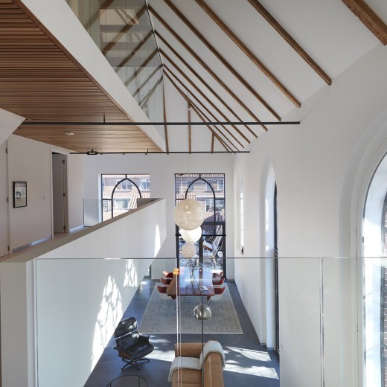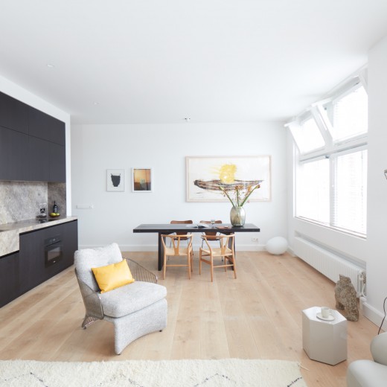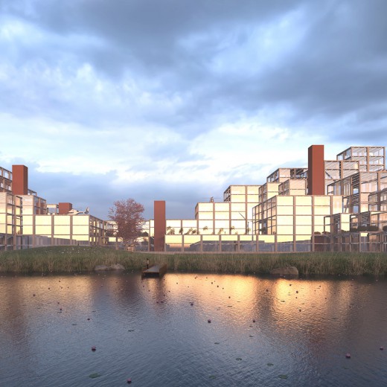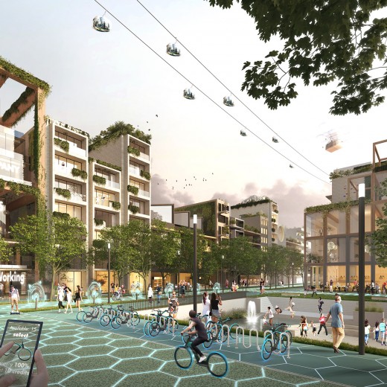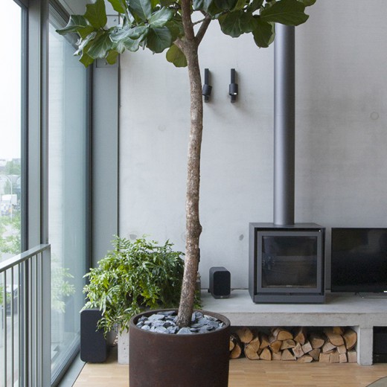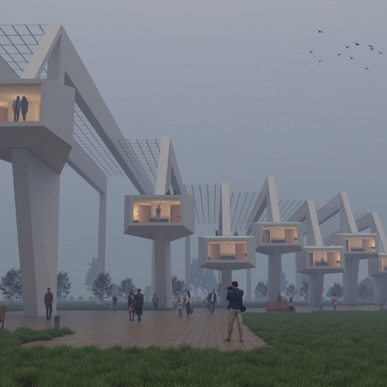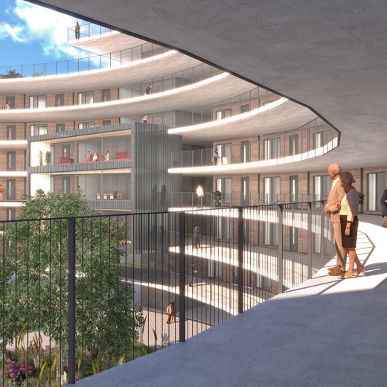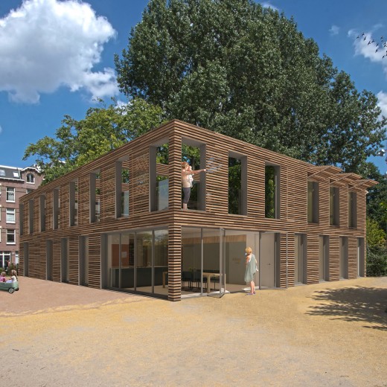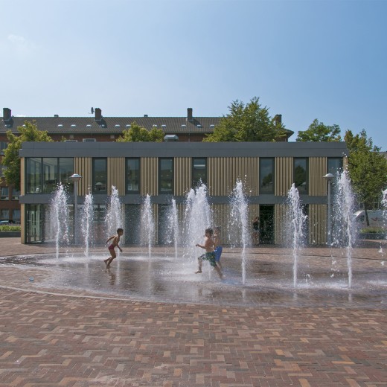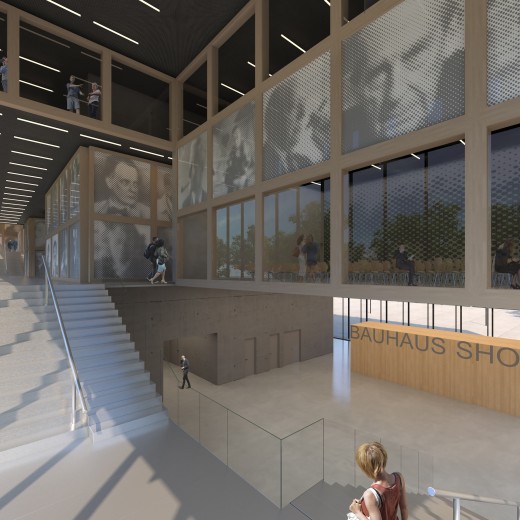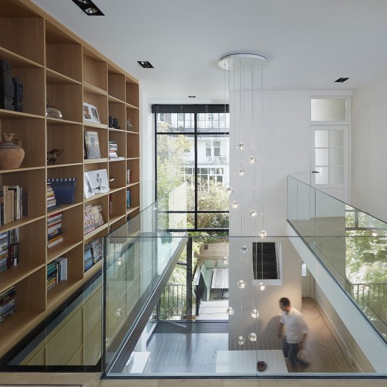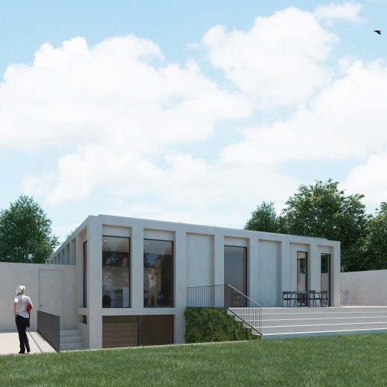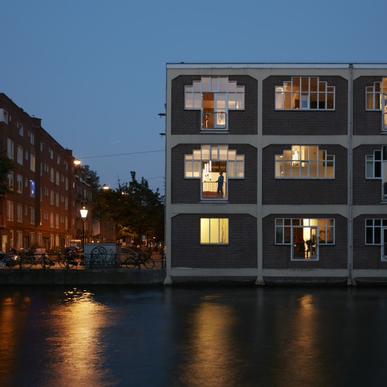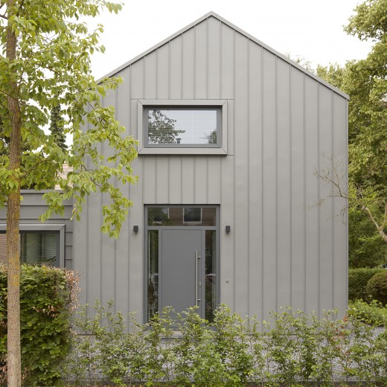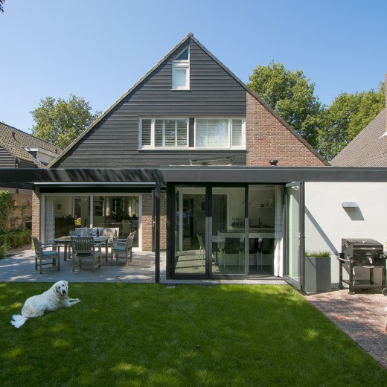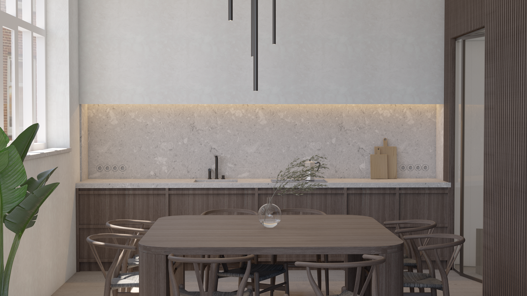Sustainable Highrise Highlands Alkmaar
Opdrachtgever
Own initiativeArea
12.000 m² GFA
Location
AlkmaarProgram
Living + landscapeStatus
In designProjecttype
New buildingYear
2017 – 2022
Assignment
Development
We are designing Highlands, a state-of-the-art residential building of approximately 45 meters high opposite the AZ stadium, in a prominent location on the Kooimeer Traffic Square (A9). This tower, together with an ensemble of existing high-rise buildings, will mark the entrance to the city of Alkmaar. The building will link up at three different heights in the area.
Highlands contains 95 energy-efficient homes varying in size. Both homes in the free sector and social sector. From penthouses (180 m2), ground-level homes (125 m2), medium-sized apartments (80 m2) to smaller single-person apartments (40 m2) to meet housing needs.
The design for this location includes a landscape design for a public neighborhood square. Where lots of greenery, space for biodiversity, space for walking and activity and meeting are the main pillars of this meeting place. Parking is partly at ground level and semi-underground in a parking garage.
Credits
Area development, highrise, new building, housing, landscape, 12.000 m², Alkmaar, Netherlands





