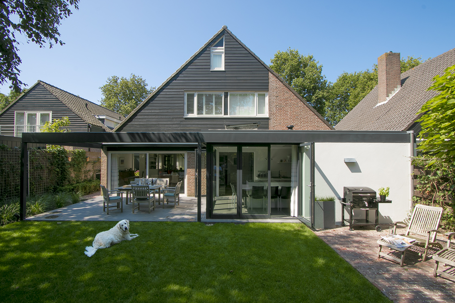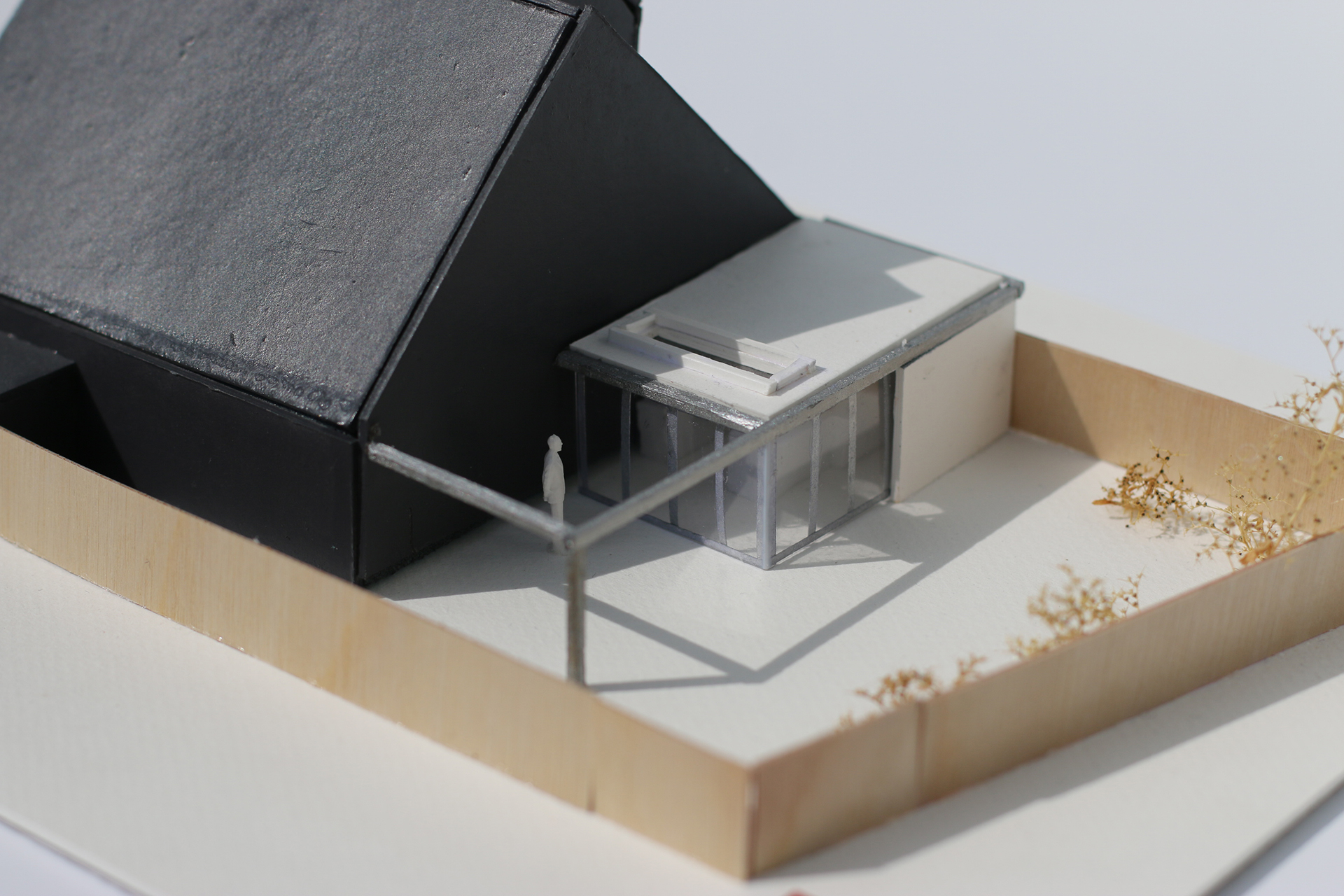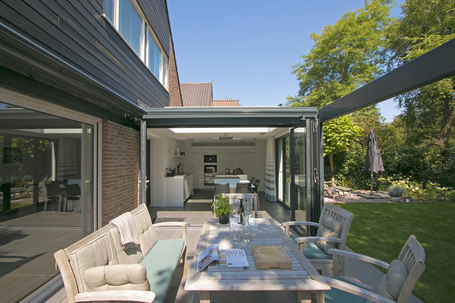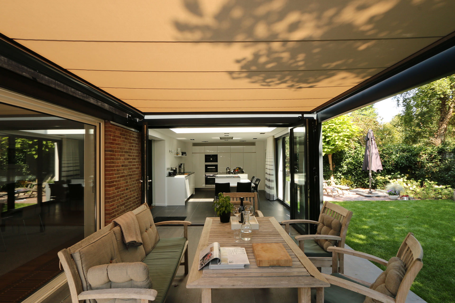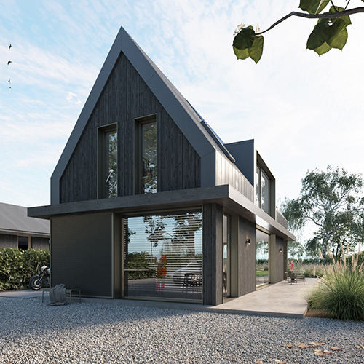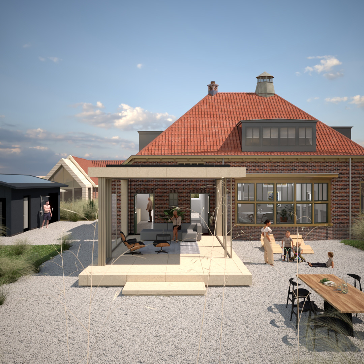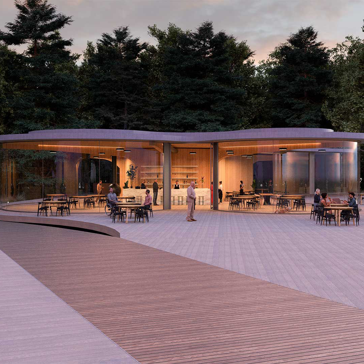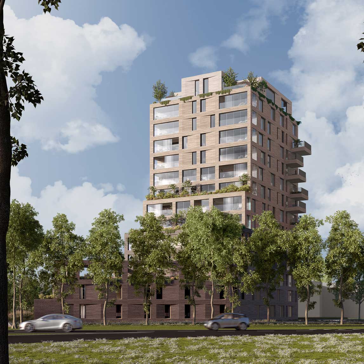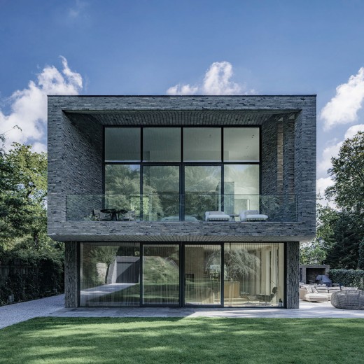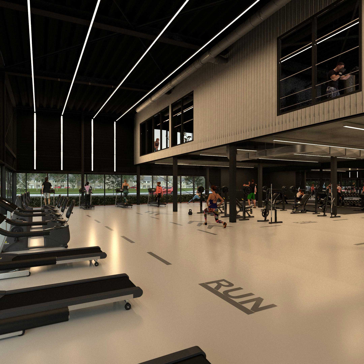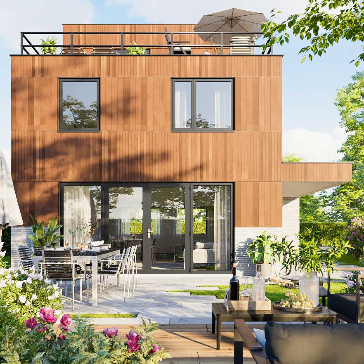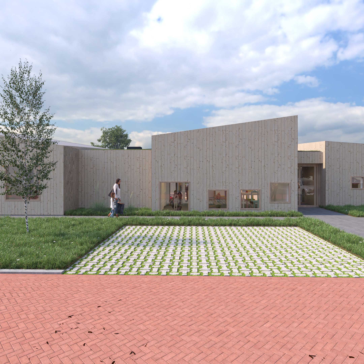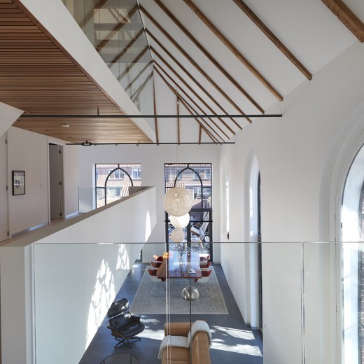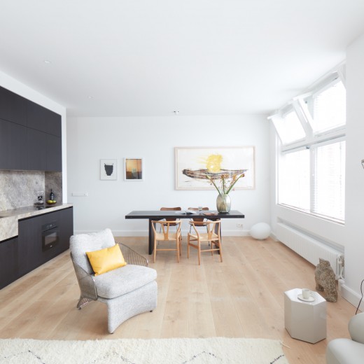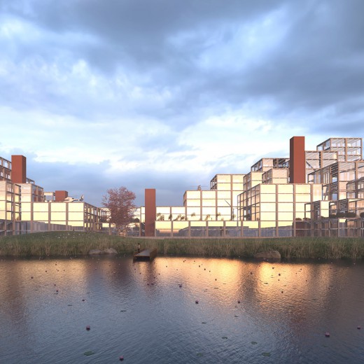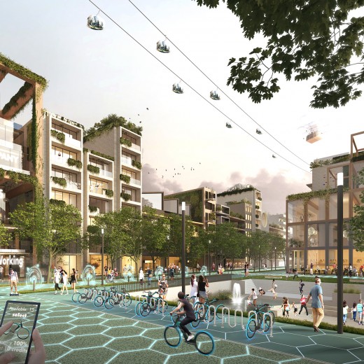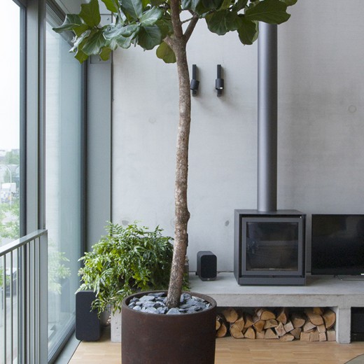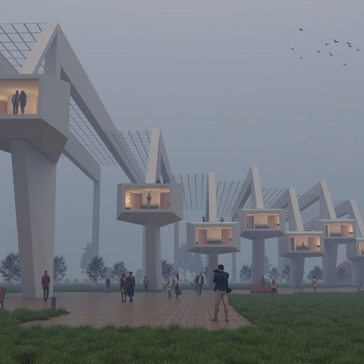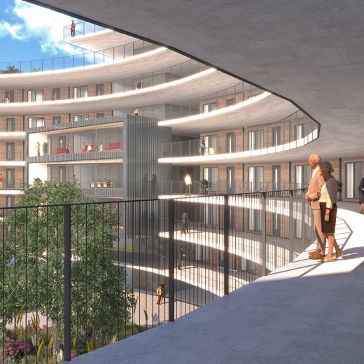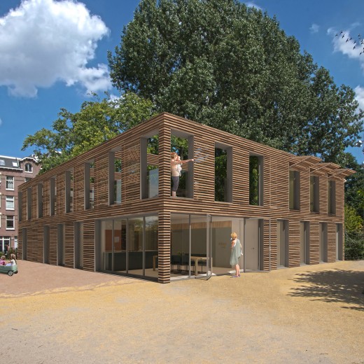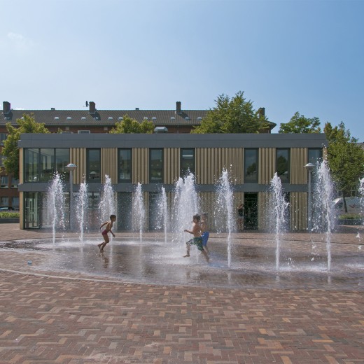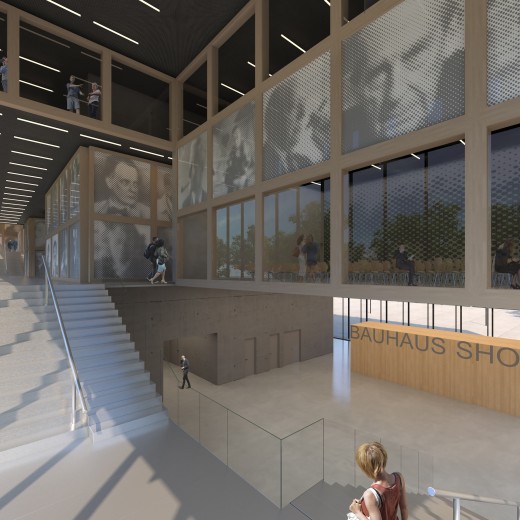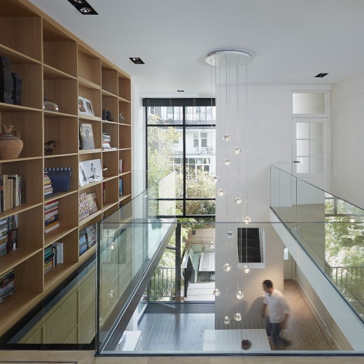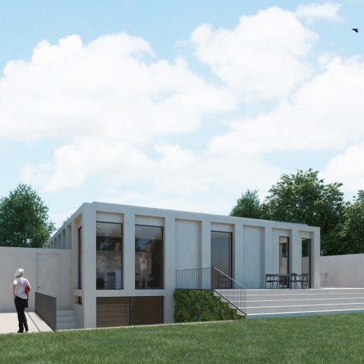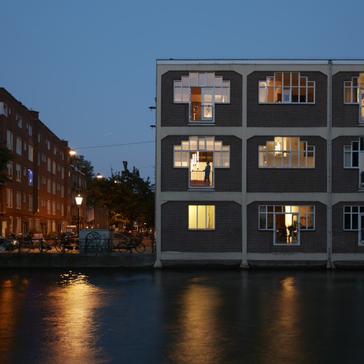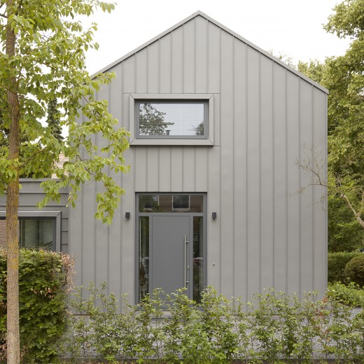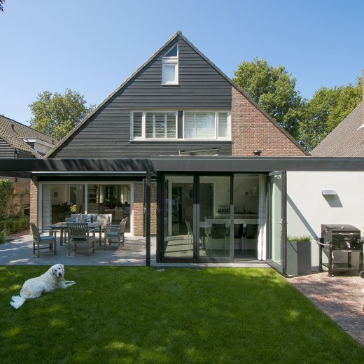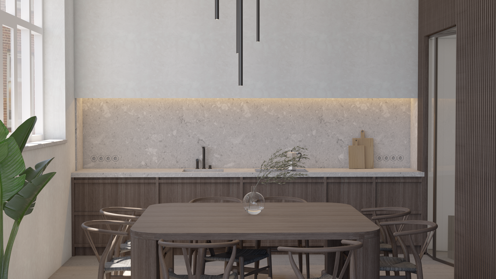Extension Villa Heiloo
Client
Private
Floor area
250 m² GFA
Location
Heiloo
Purpose
Residential
Status
Delivered
Project type
Renovation
Year
2013 – 2014
Assignment
On contract basis
From Scullery to Luxury: A Stunning Kitchen Transformation
What was once a small, outdated scullery has been transformed into a luxurious and functional kitchen, designed to impress. This renovation creates a perfect balance between style and practicality, offering a seamless blend of indoor and outdoor living.
Indoor-Outdoor Connection
At the heart of this luxury kitchen are folding glass doors. These doors open wide to connect the indoor space with the outdoors, flooding the kitchen with natural light and offering breathtaking views. This indoor-outdoor flow makes the space ideal for entertaining guests or enjoying quiet evenings surrounded by nature.
Architectural Elegance
A standout feature of the design is a steel girder, which serves both an aesthetic and functional purpose. Inside, it adds a modern, industrial touch to the kitchen’s look. Outside, the girder extends to form a sleek pergola, offering shade and structure to the terrace area. This element ties the indoor and outdoor spaces together, creating a cohesive and stylish atmosphere.
Inspiring kitchen
This renovation is a perfect example of how thoughtful design can turn a small, utilitarian space into a luxurious centerpiece of the home. With its innovative use of materials and focus on indoor-outdoor living, it’s a design that elevates everyday life.
