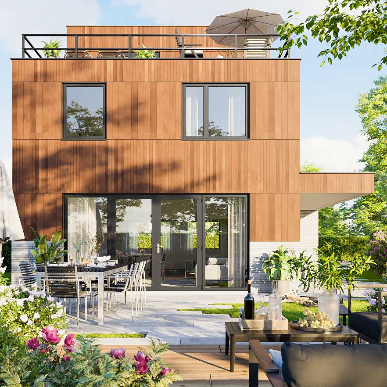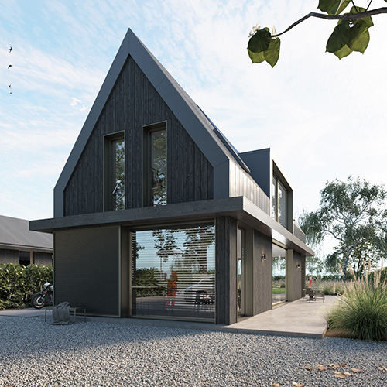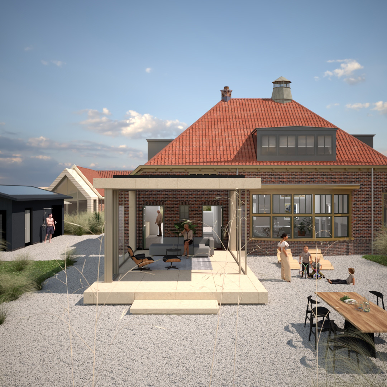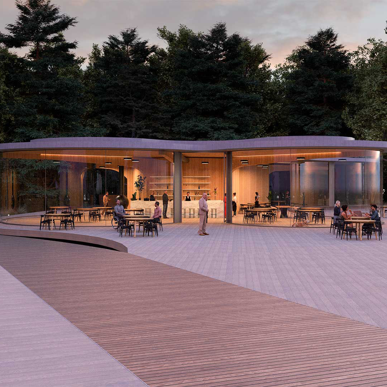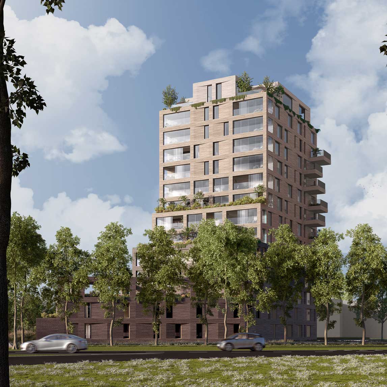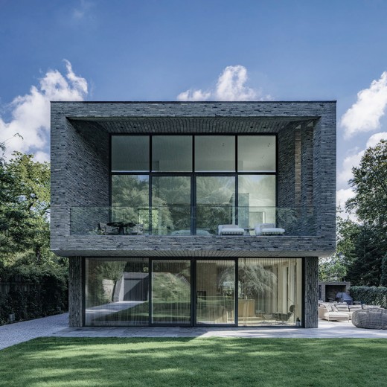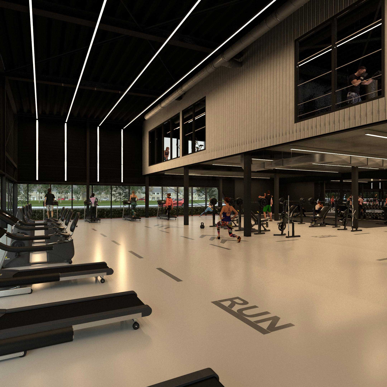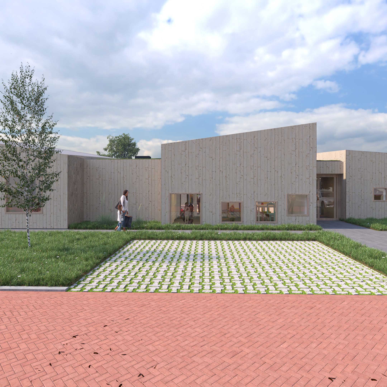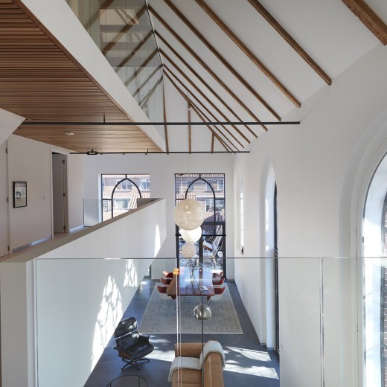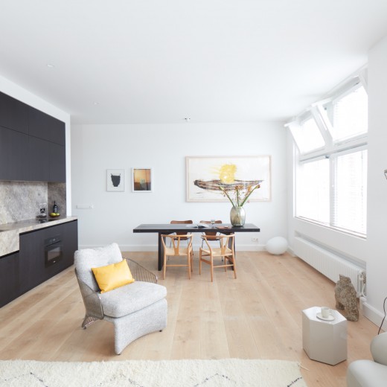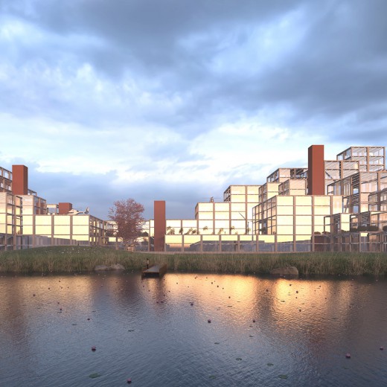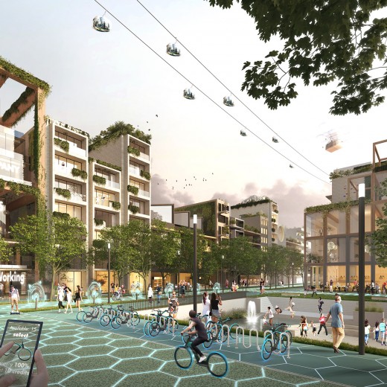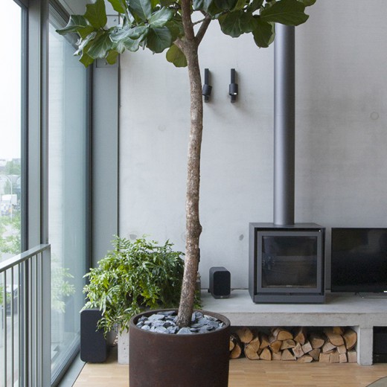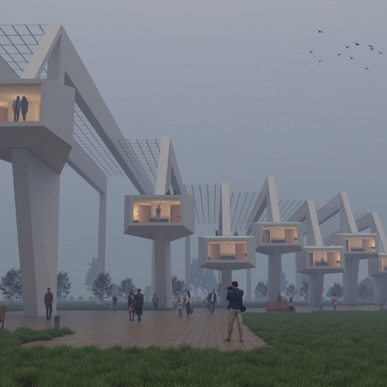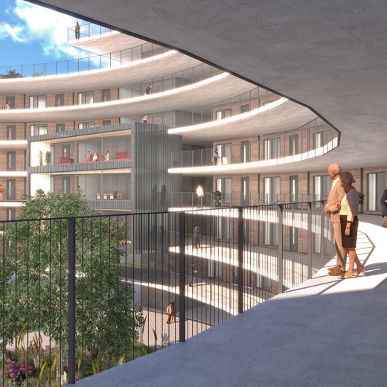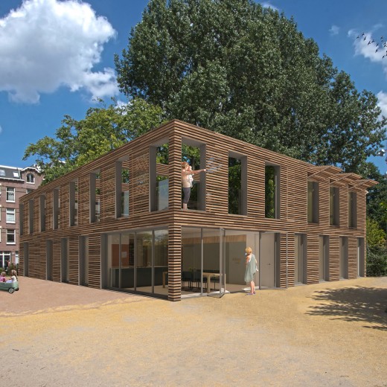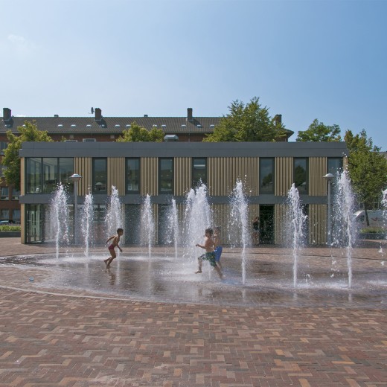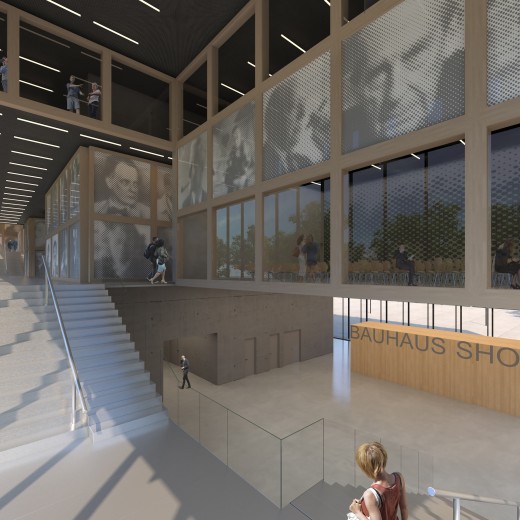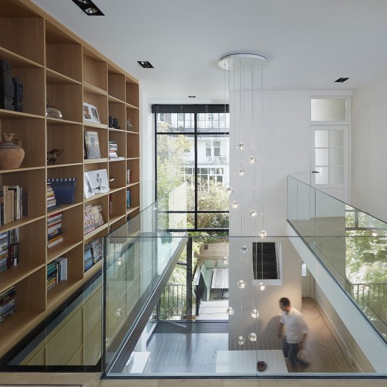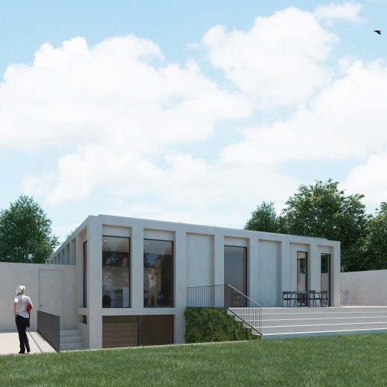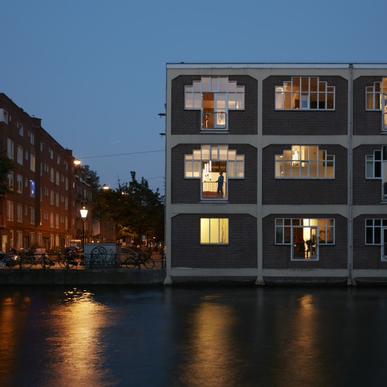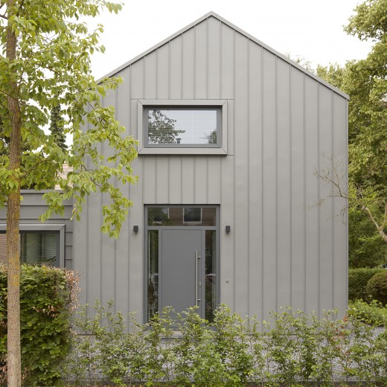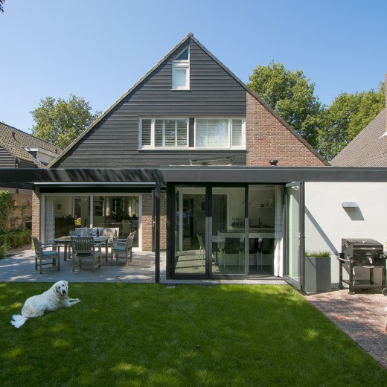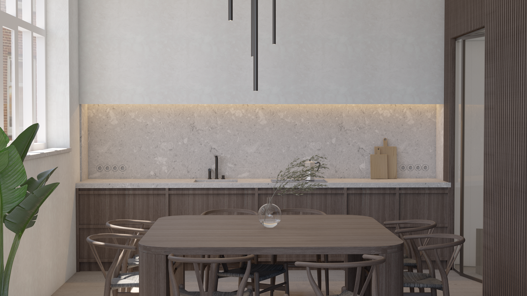Housing Het Caendorp Heiloo
Client
Bungalowpark Het CaendorpArea
12.000 m²Location
HeilooProgram
Housing Phase 1: 15 houses Phase 2: 9 housesStatus
In progressProjecttype
Urban plan & Housing designYear
2021 – nowAssignment
Full design (SF till CF)A new Caendorp: To an Estate
The Caendorp in Heiloo had a rich history since 1968 as a bungalow park in the green countryside. This greenery has been used by the architects as a starting point, resulting in a sustainable and modern housing project, that new residents will enjoy immensely.
Location: Existing green
The site has many mature existing trees and plants, which are almost completely preserved in the new landscape design by the architects. Jos Hoope: “You often see in new construction projects that it takes over 10 years to create a location that is fully green. At the Caendorp, the existing greenery was a real gift, which we kept as much as possible. The plan focus is mainly on nature and biodiversity.”
Concept: Green outdoor place
The new Caendorp is designed as a country estate, an inner world turned in on itself in the green. It can be seen as a small, car-free village, where everyone has almost equal homes where togetherness can thrive. A green square marks the common heart of the location, some of the houses even connect to this square with their front doors. The square also connects the south and north sides of the plan development, which will be carried out in phase 2. A beautiful avenue with two straight rows of trees creates a strong contrast with the wild green landscape, and is therefore the most important new spatial element. Two gate houses are located along this avenue, which marks the entrance to the country estate with their contemporary bay windows. These houses have an unobstructed view of the access avenue of Het Caendorp, a clear landmark in the neighborhood.
“At the Caendorp, the existing greenery was a real gift that we kept as much as possible.” Jos Hoope
House design: Sustainable housing design
The unique point about this the development plan is that almost all homes are detached on a generous plot, and the profiles between the homes are spacious. Jos Hoope: ‘This creates an airy and spacious feeling.’ The houses offer a lot of comfort of living for future residents, the houses can be completely tailored to their wishes. Roy Plevier: “Every home has the potential to expand if a buyer wishes to have more space. An extra floor or extension has already been included in the plans for each house, in line with the design.” Not only the design is sustainable, also the choice of materials by the architects clearly reflect.
Appearance: Natural material use
The choice was made for real natural materials, these materials are low-maintenance and become more beautiful over time. The houses are clad with a wooden finish, the repetition of the wood gives the houses a modern, natural look. Brick plinths provide a solid base, and at the same time prevent contamination of the wood, so that it remains beautiful for much longer. By applying glass fronts in striking places, inside and outside are connected, so the greenery can even be experienced inside.
“Every home has the potential to expand when a future resident wishes to have even more space.” Roy Plevier











