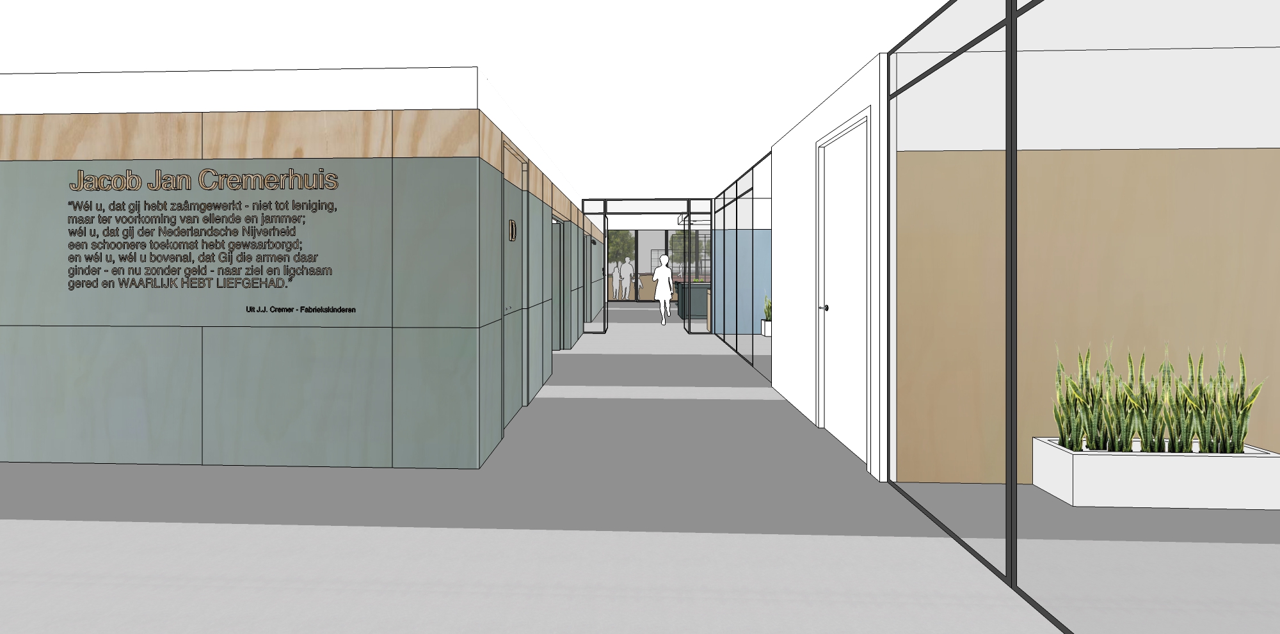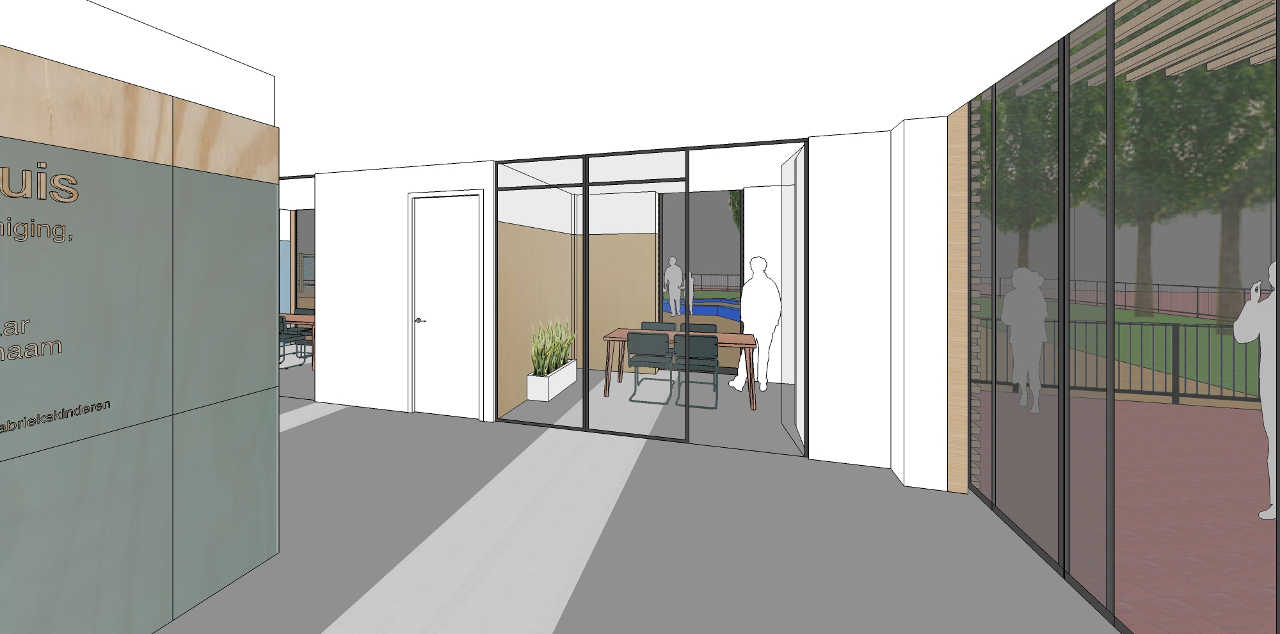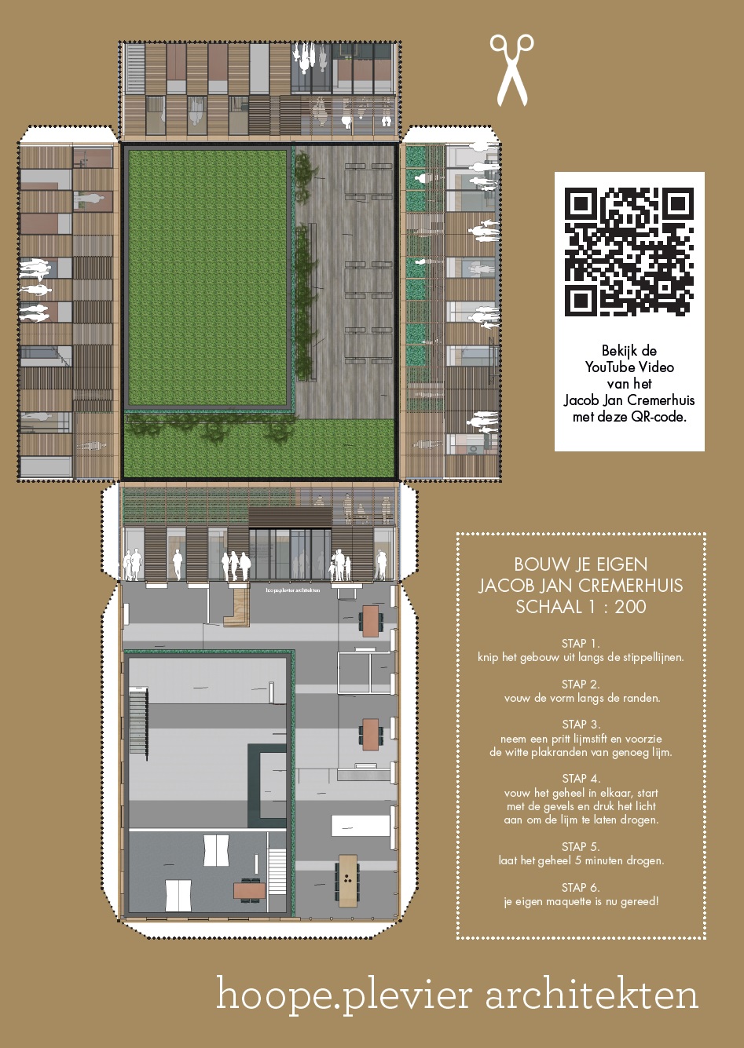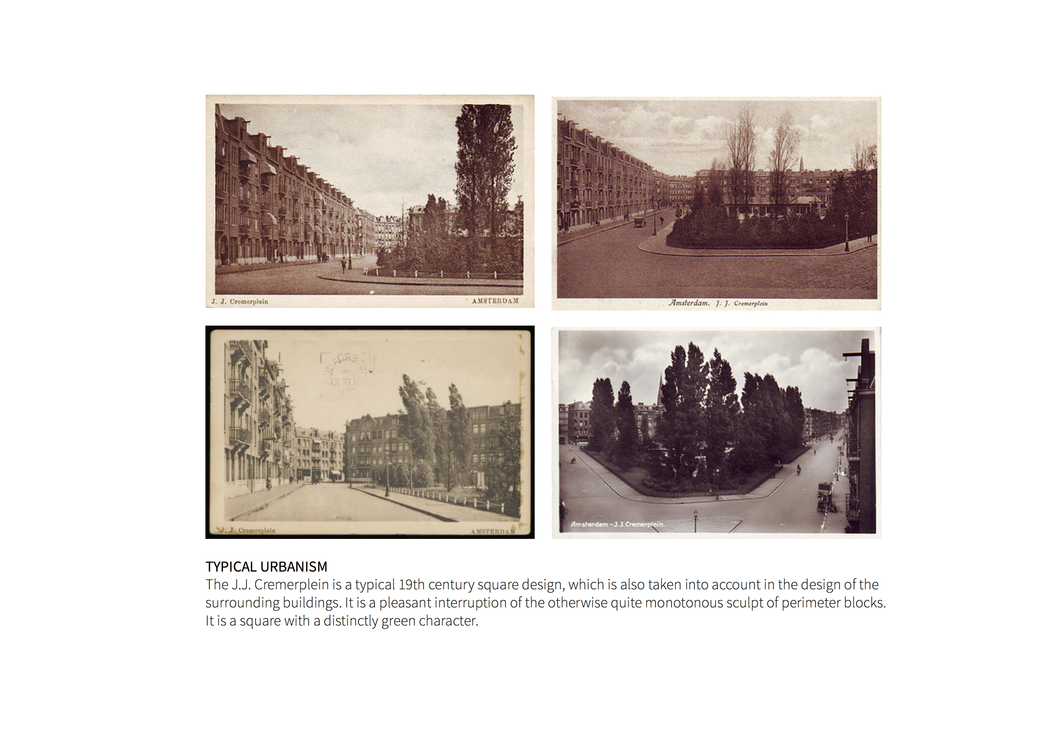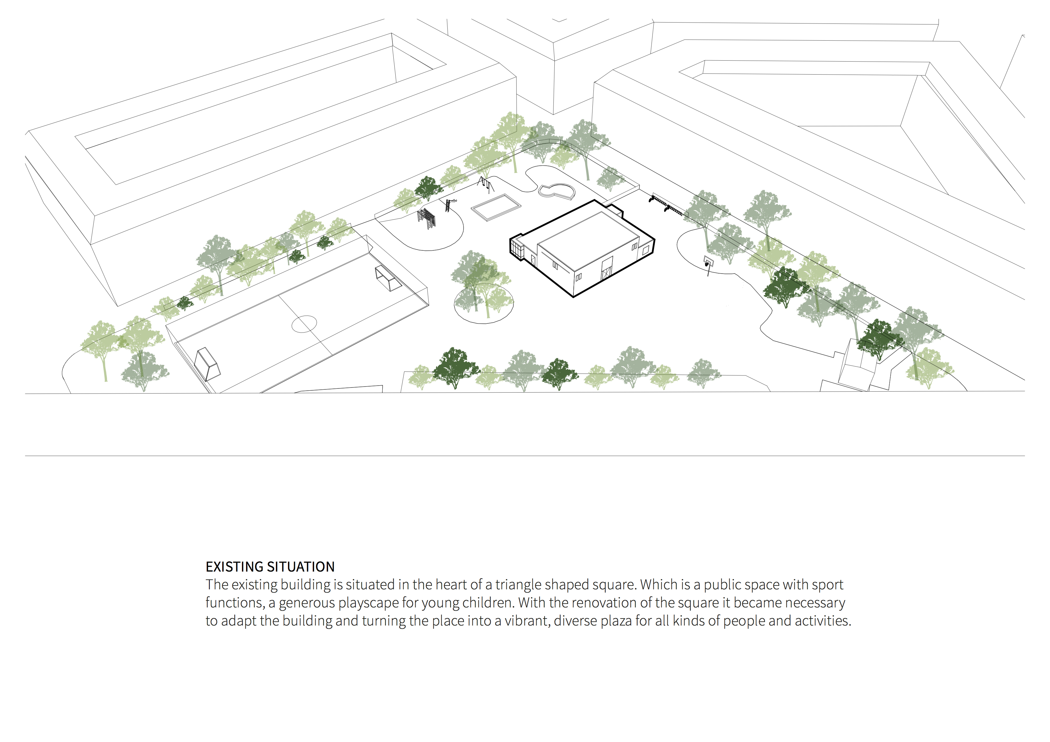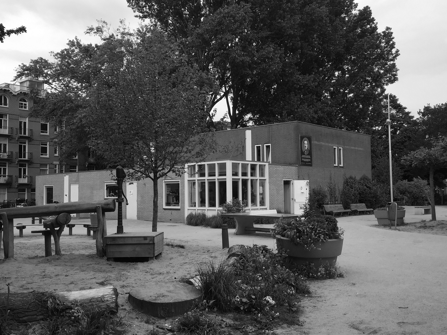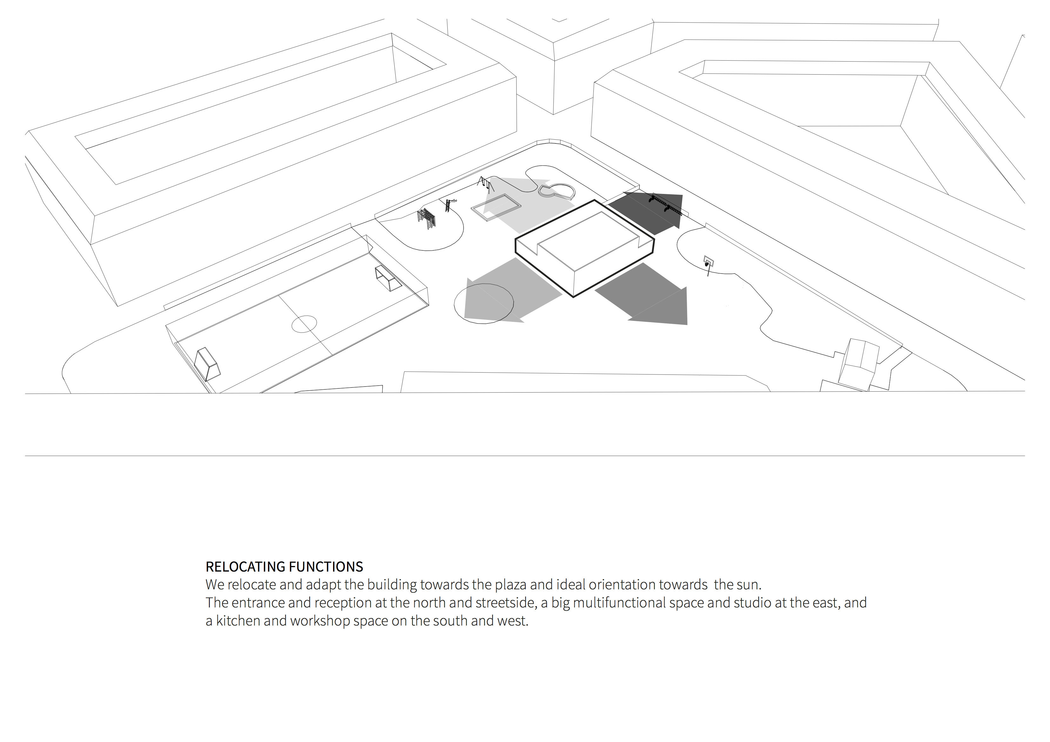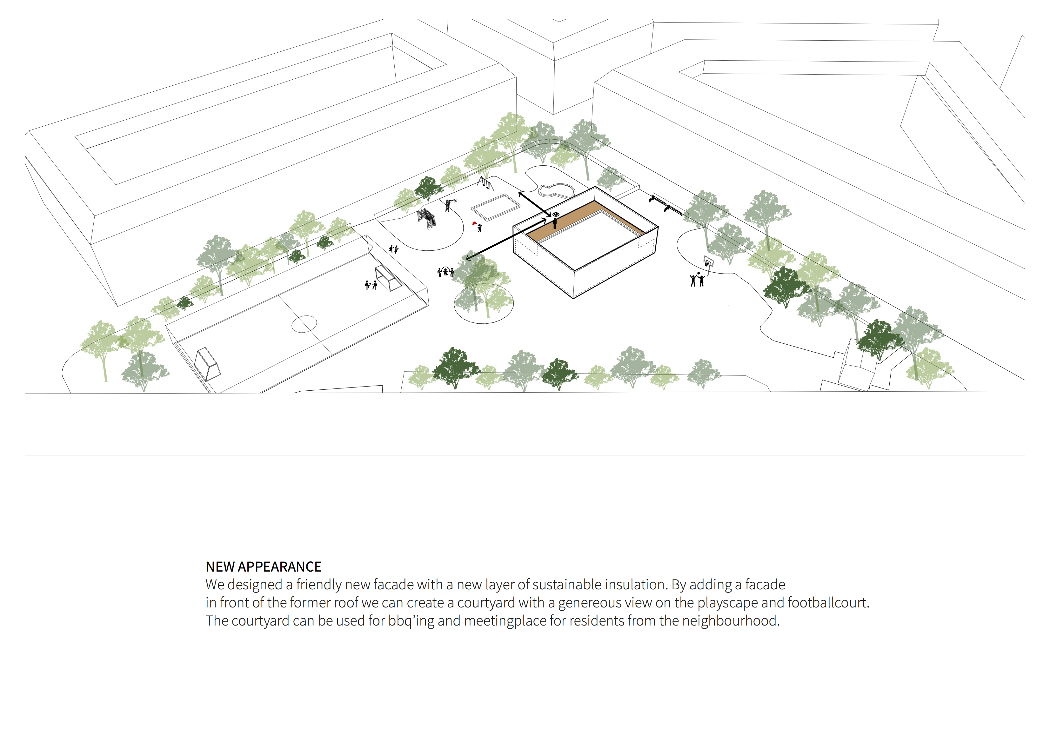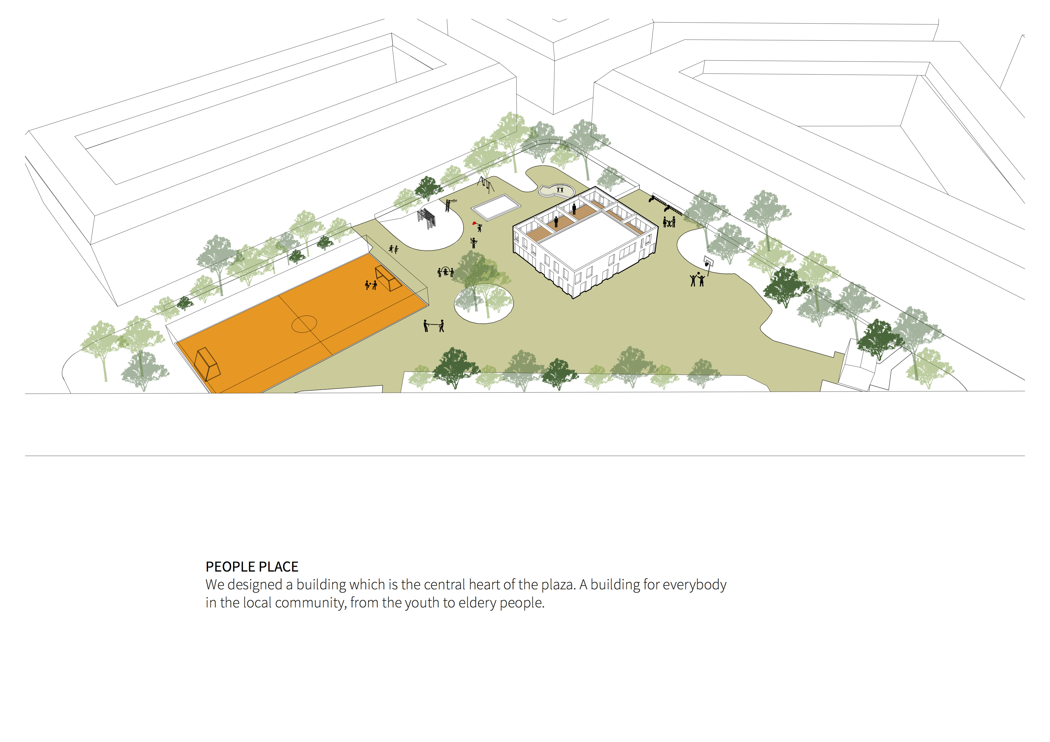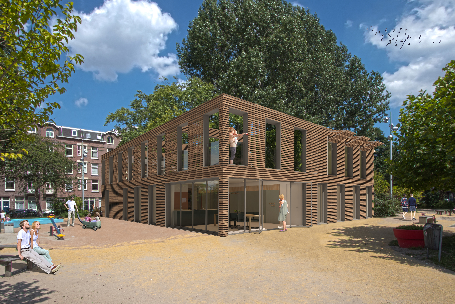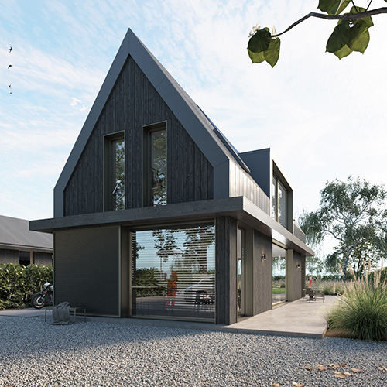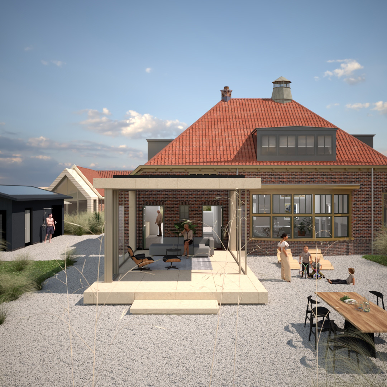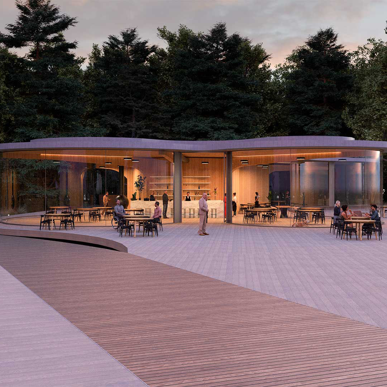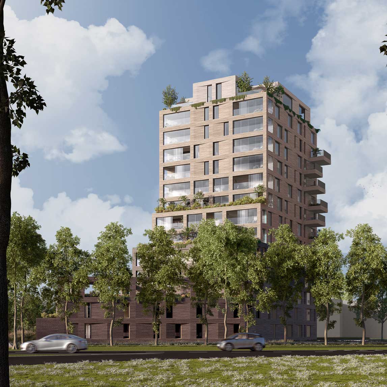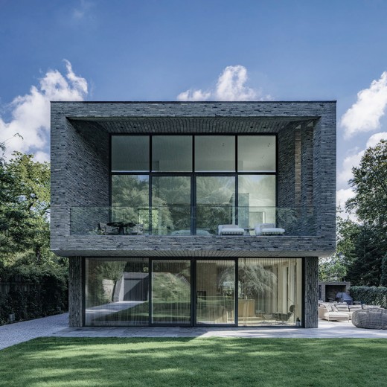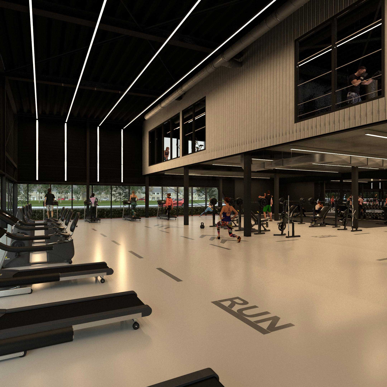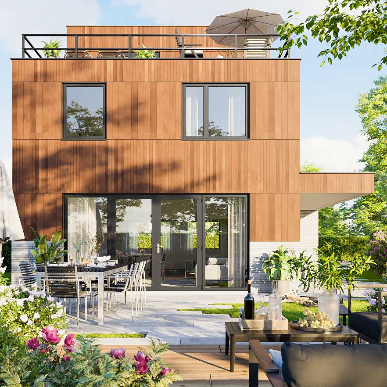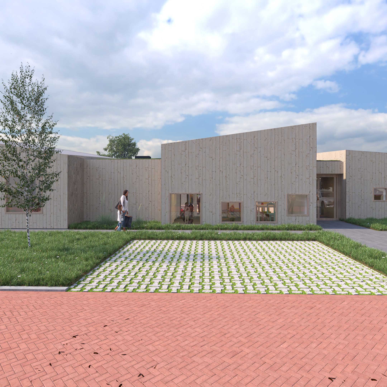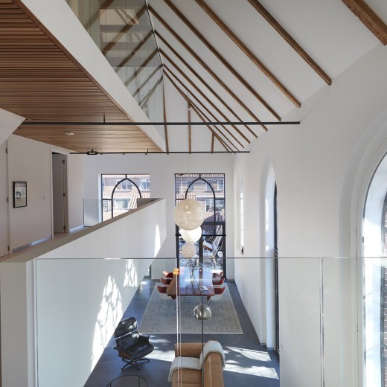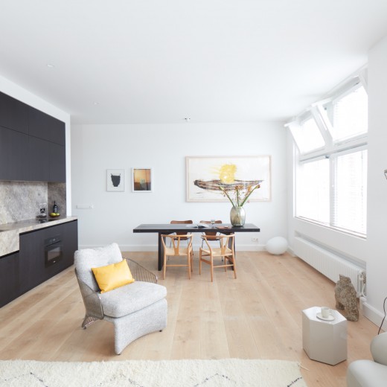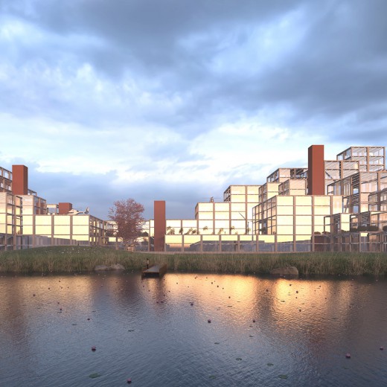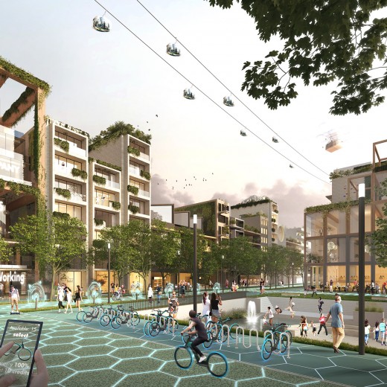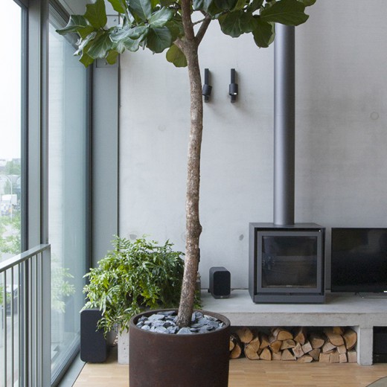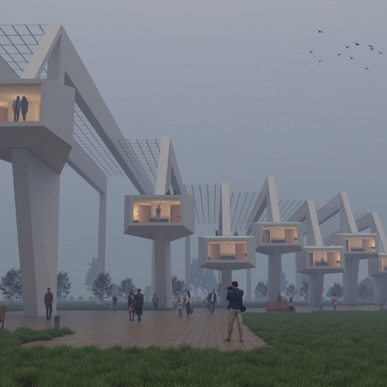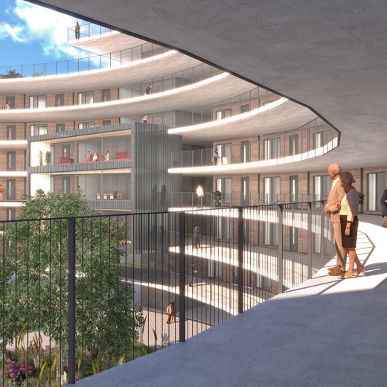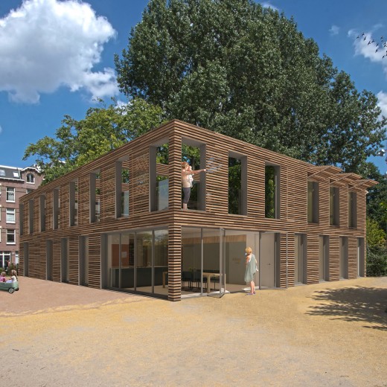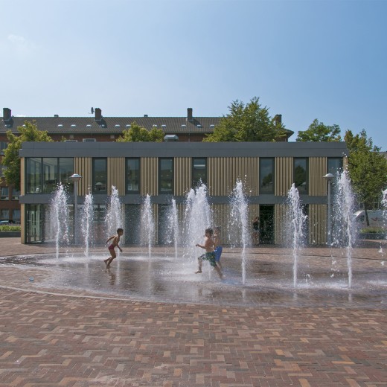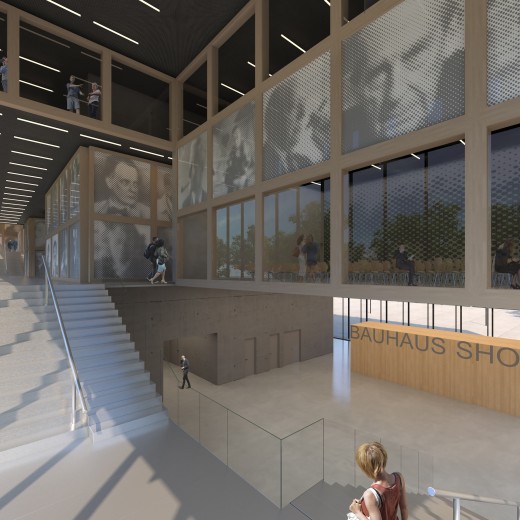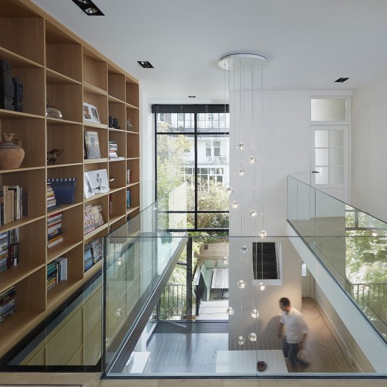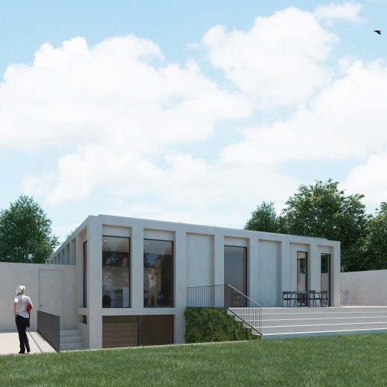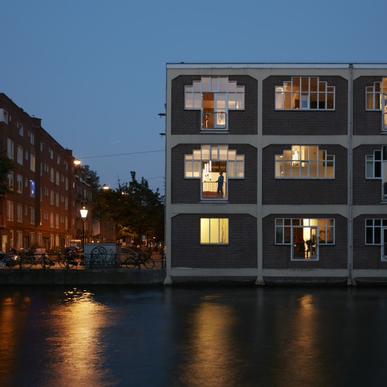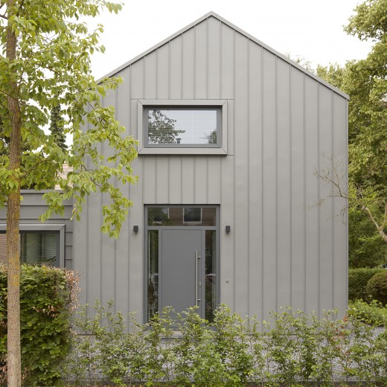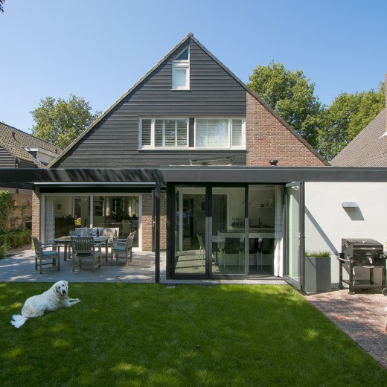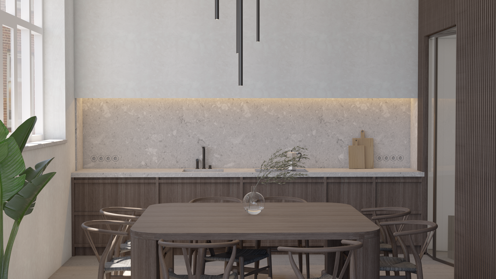J.J. Cremerhuis Communal center
Client
Municipality of AmsterdamFloor area
500 m² GFA
Location
AmsterdamPurpose
Community and youth centerStatus
Preparing to buildProject type
RenovationYear
2016 – presentAssignment
Won in invited competitionThis project was initiated as a result of cooperation between the Municipality of Amsterdam and the residents of the Cremerplein neighborhood. We produced the winning preliminary design in a competition for the renovation of the existing youth center located at the Cremerplein. We then worked together with the relevant stakeholders to further develop the design.
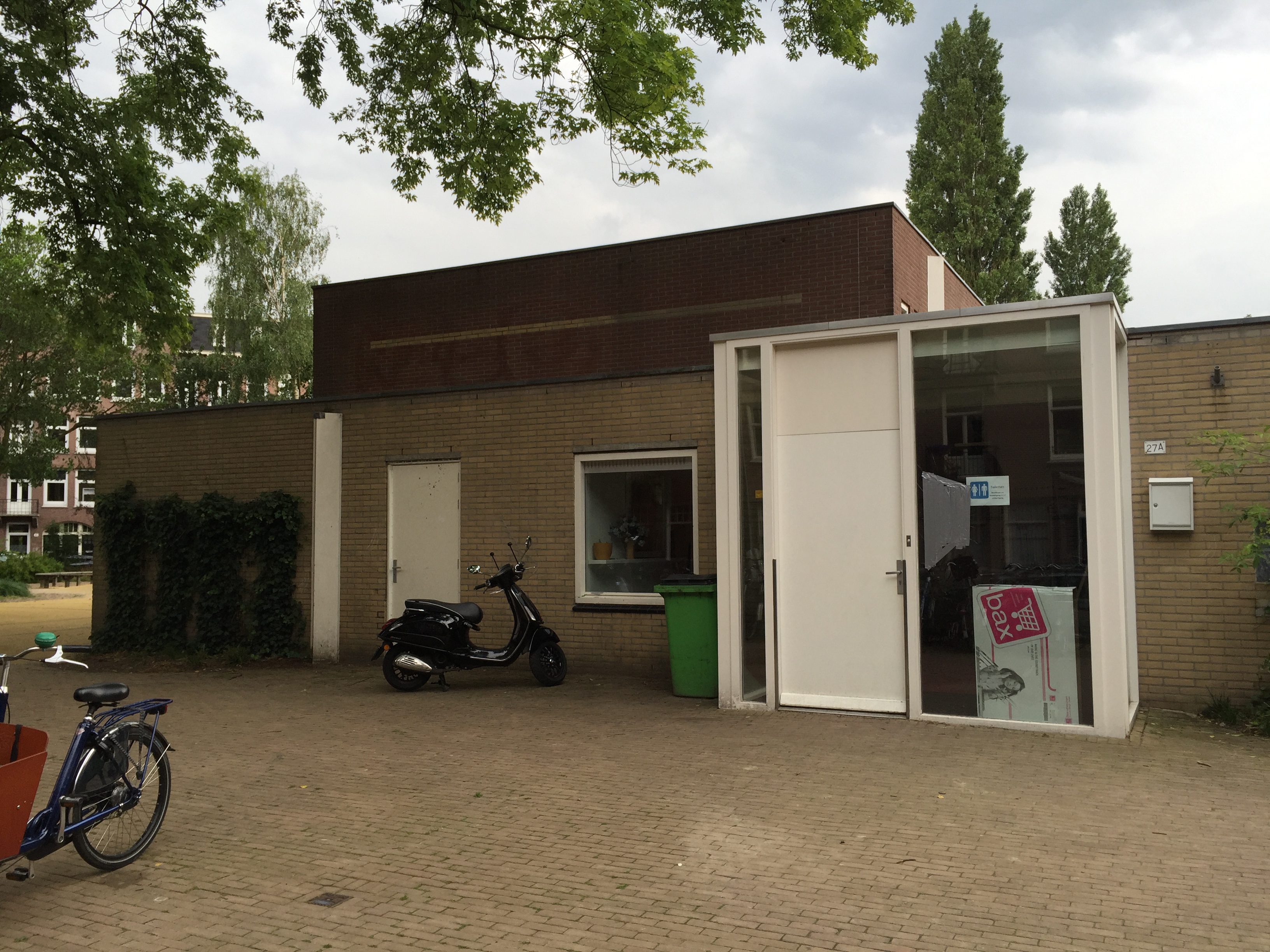
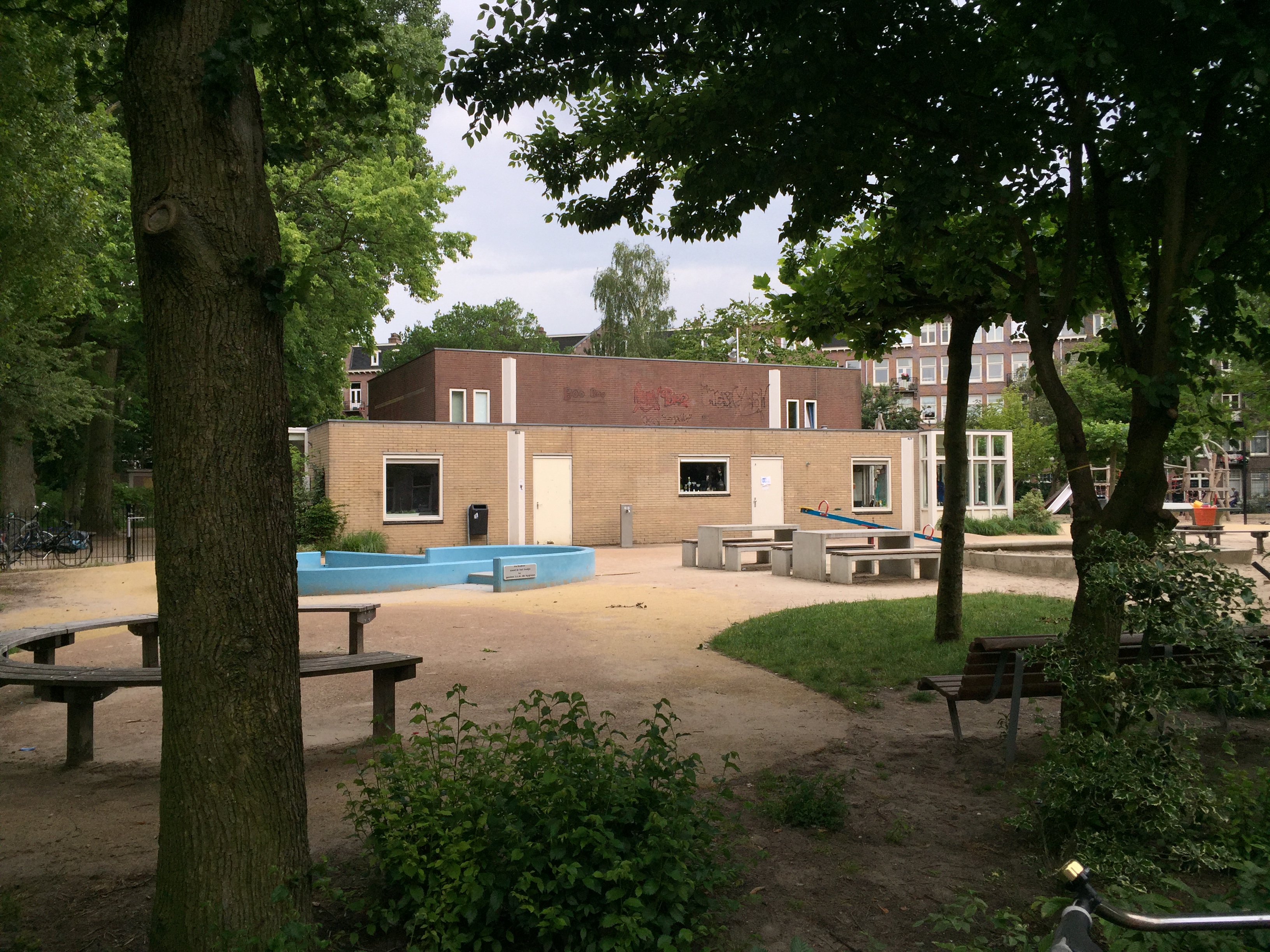
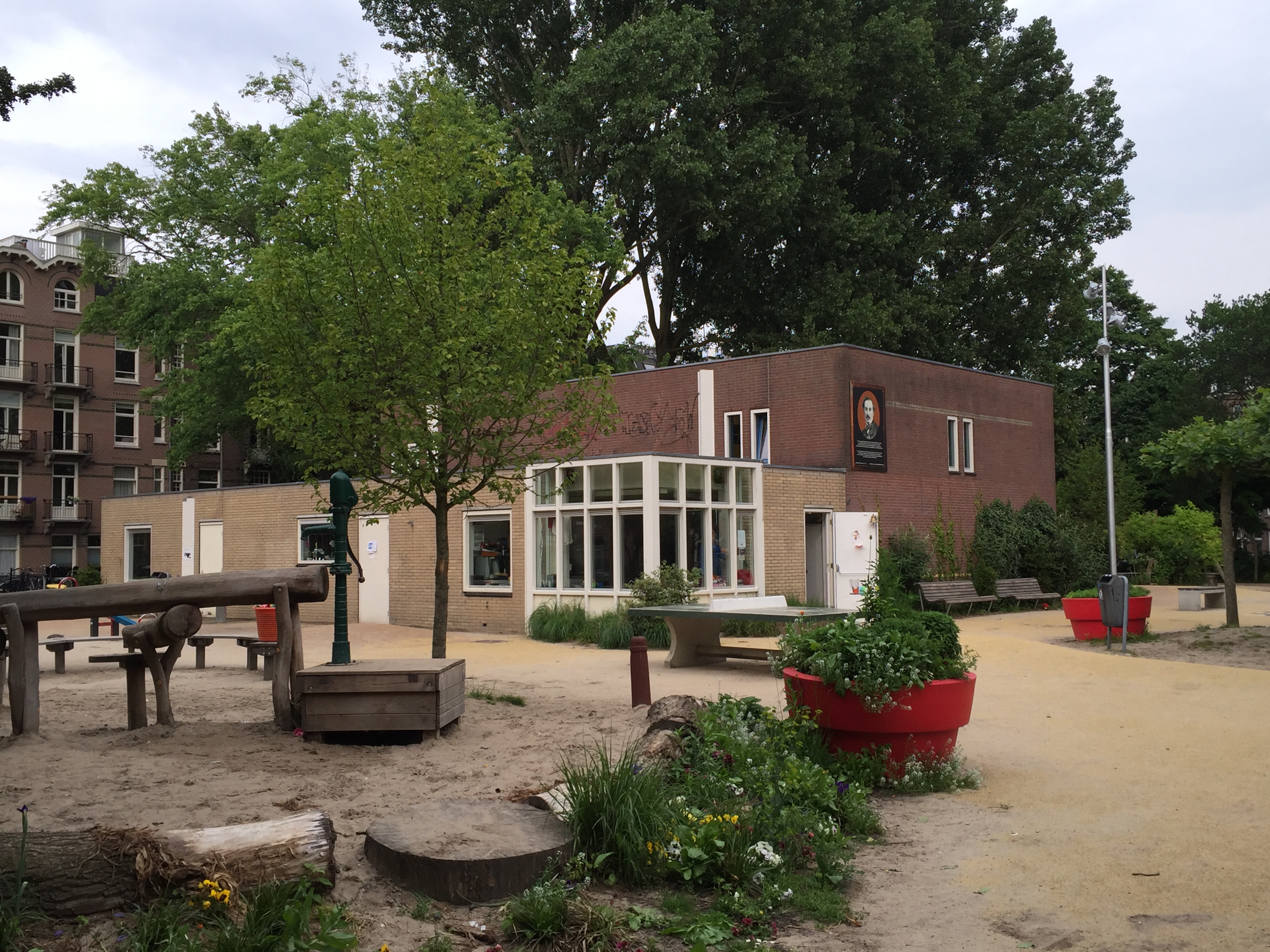
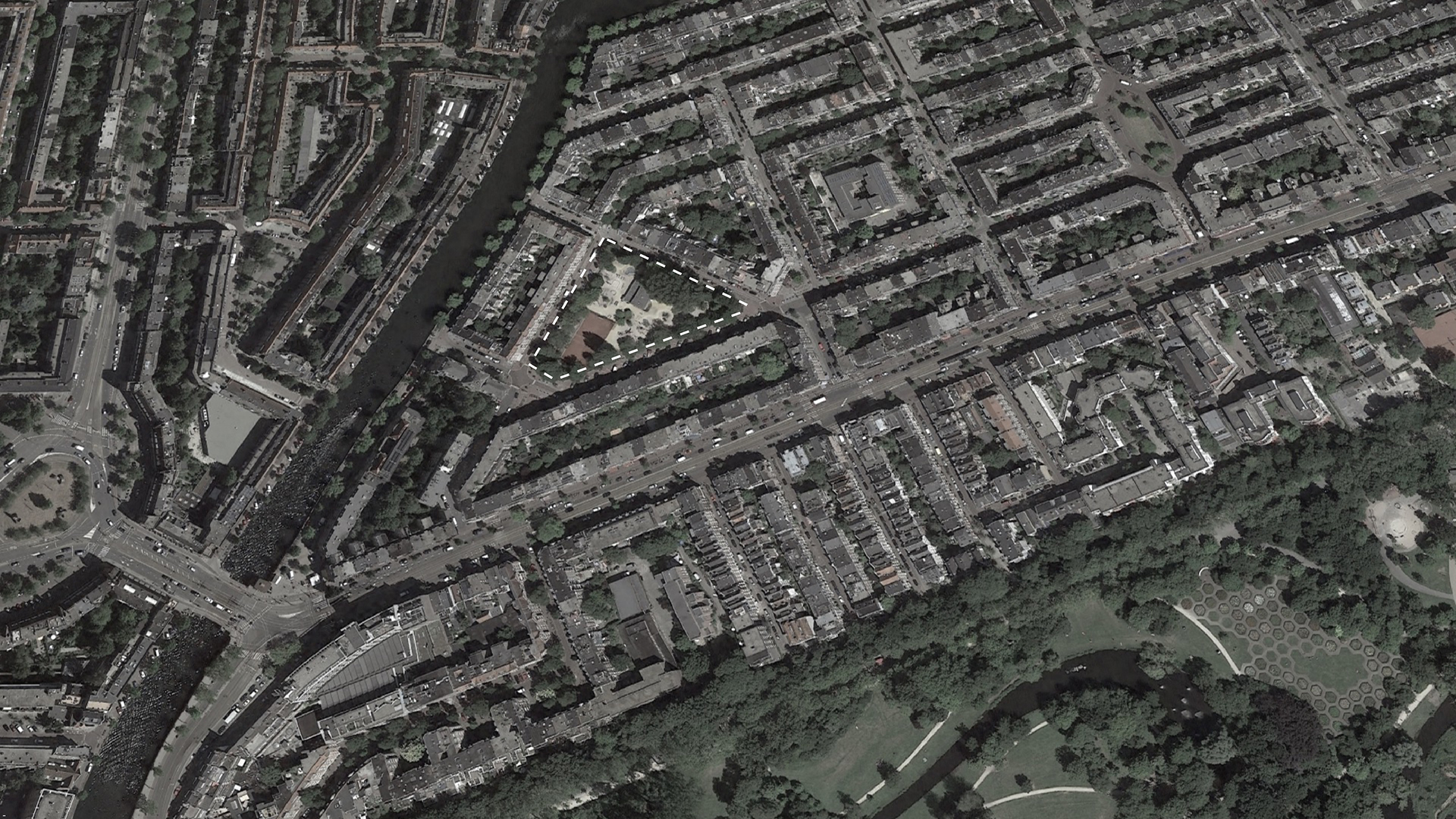
The building will function as a community meeting place. A transparent and open character will be created by the cadence created by the use of both open glass sections and closed sections with wooden elements. The façade includes large closed areas where needed and is more open in areas in which sight, light and social control are necessary. The rhythmic nature of the use of open and closed sections is apparent throughout and provides the basis of the detailing on the wooden elements and the corners. In different areas, horizontal posts are used in front of glass; this layering produces an exciting effect while preserving light and visibility.
