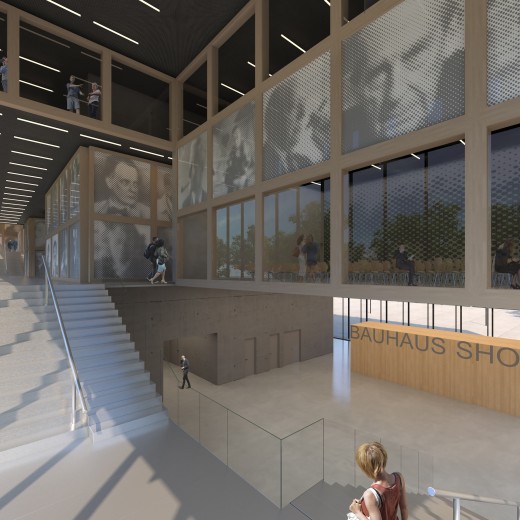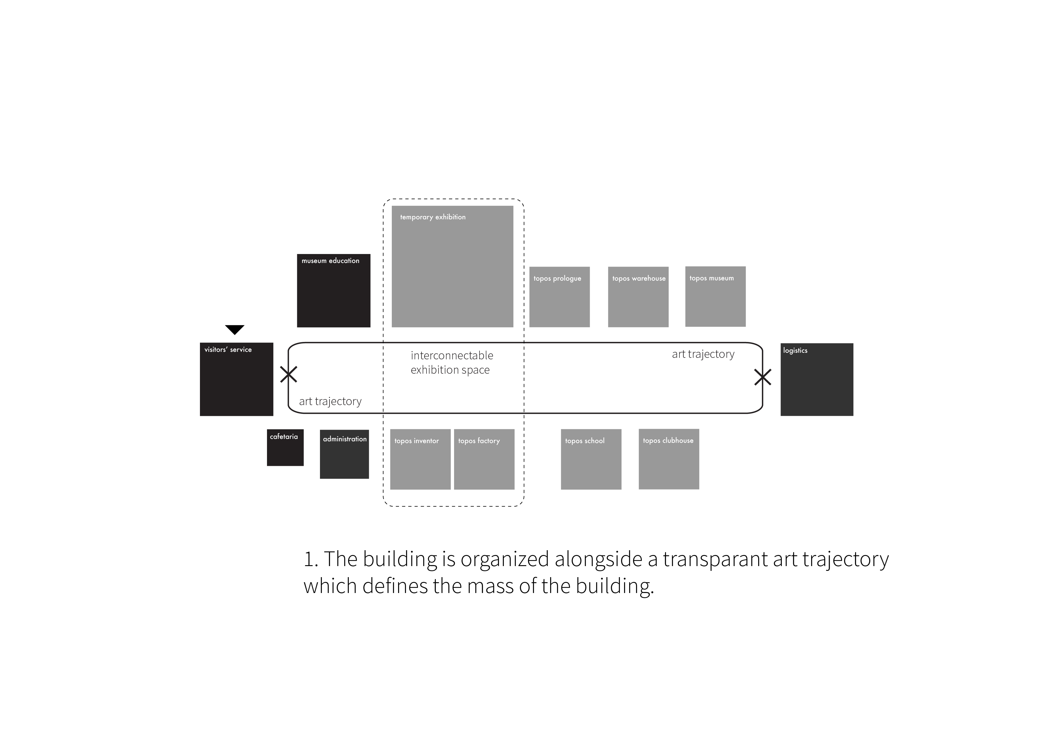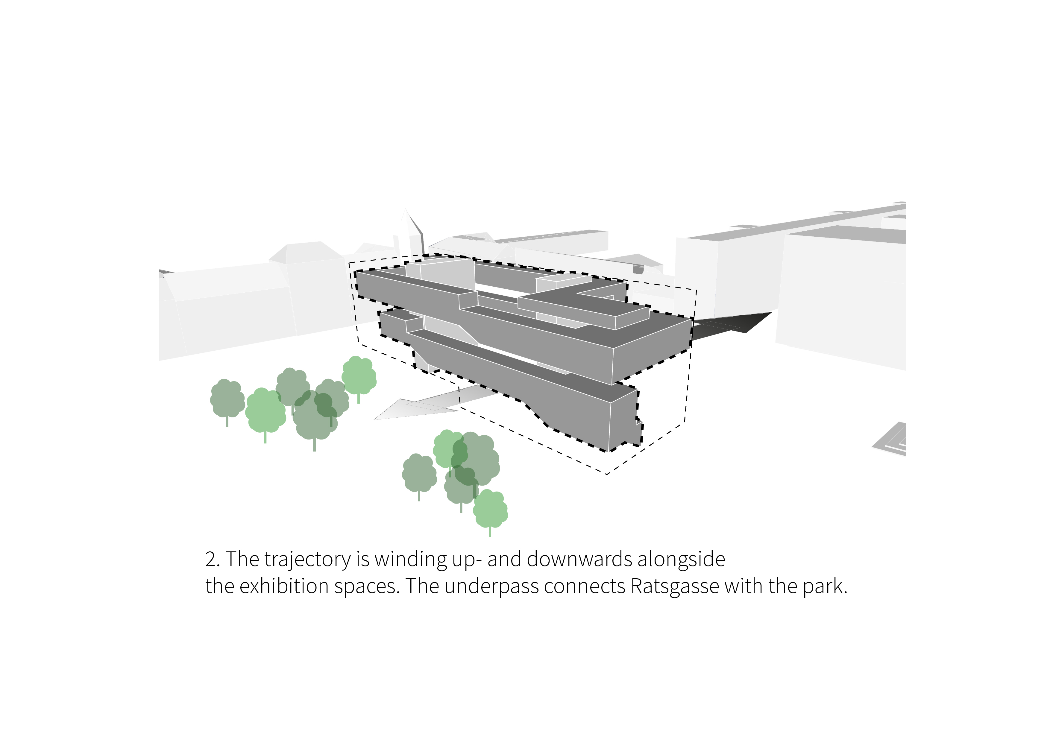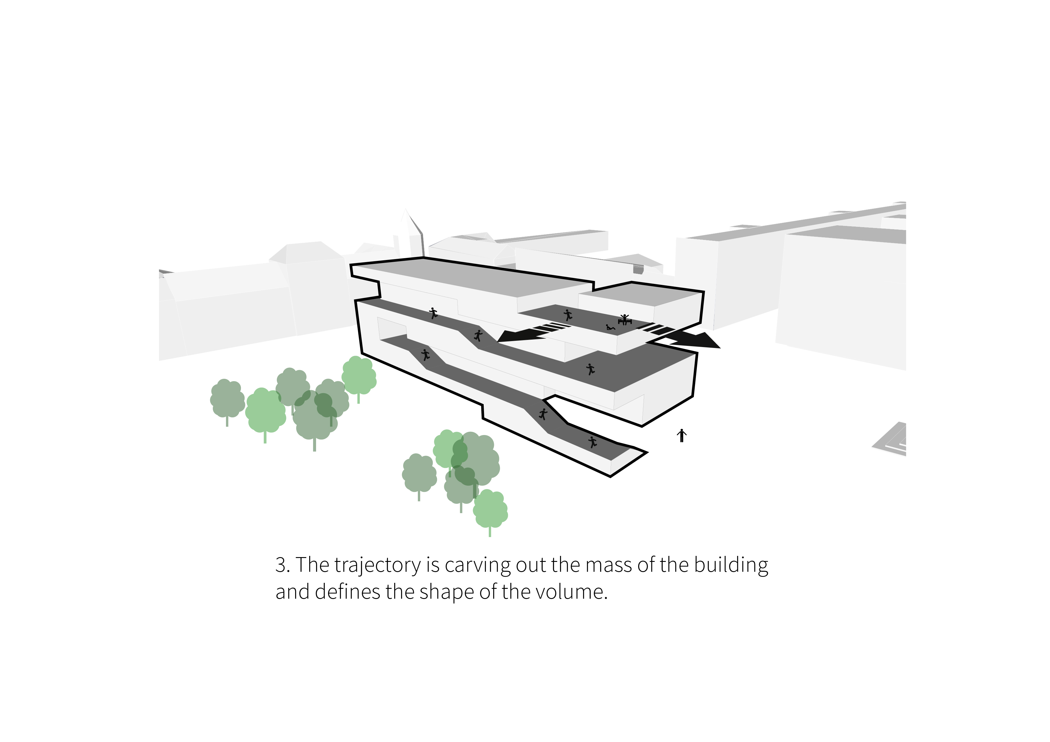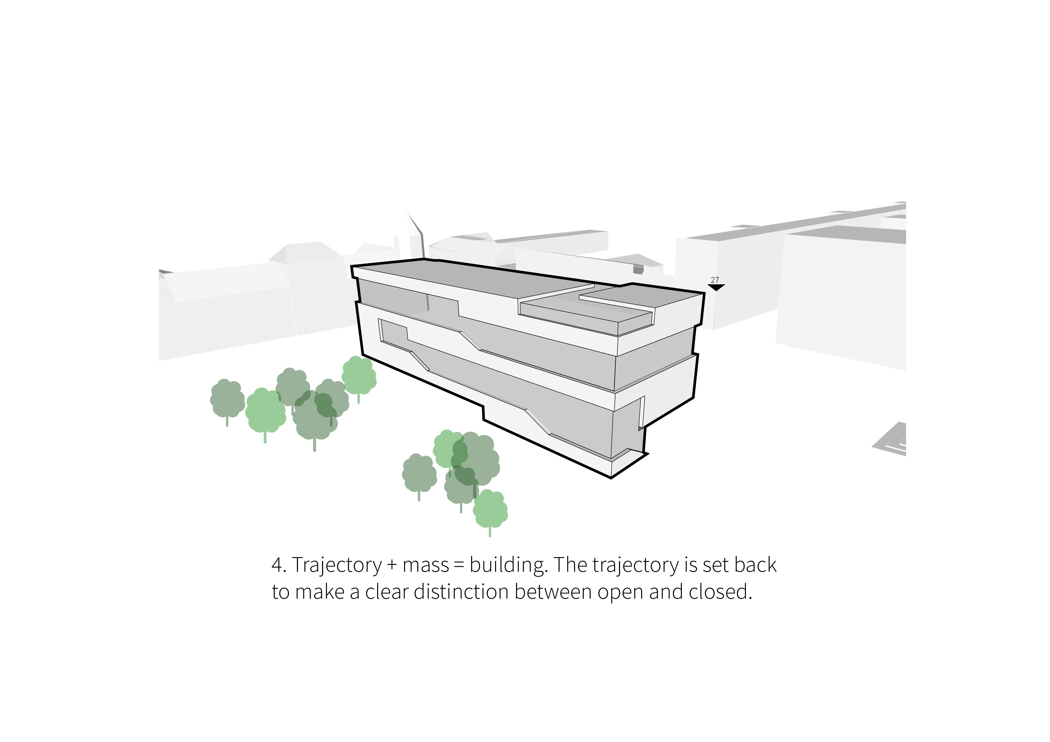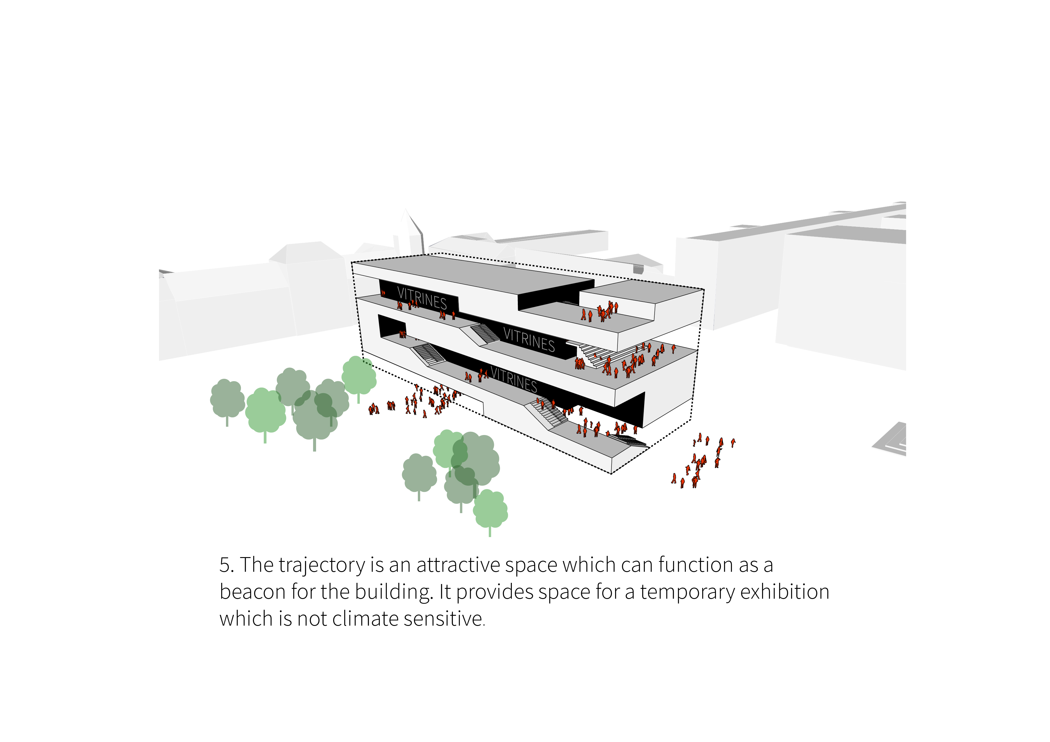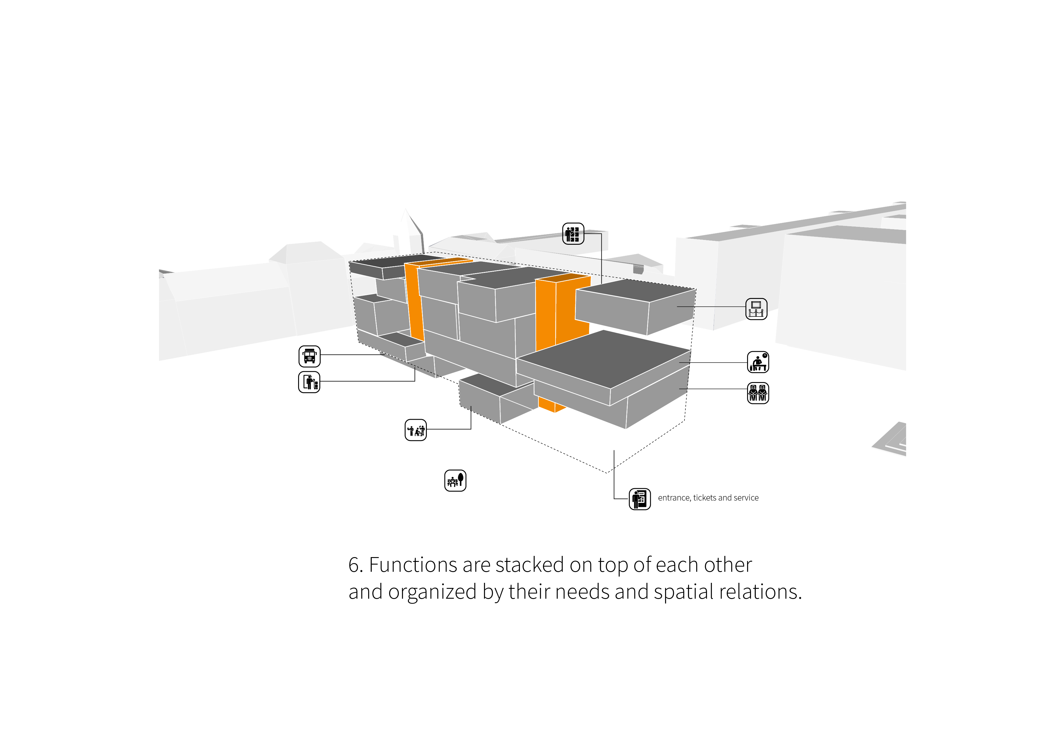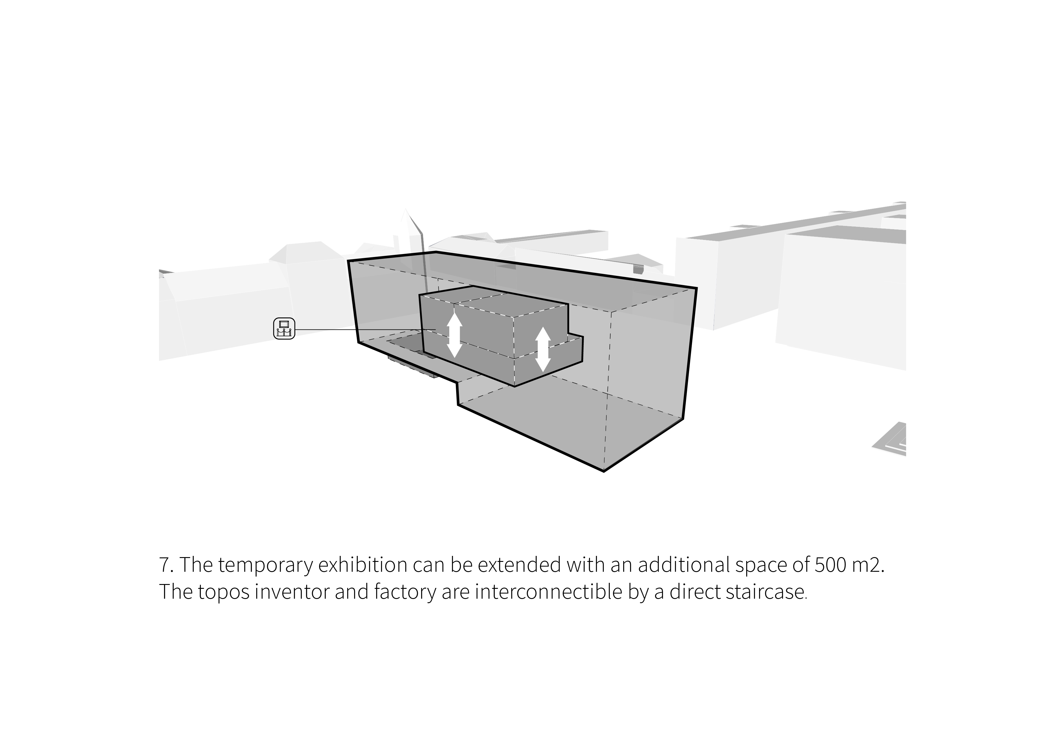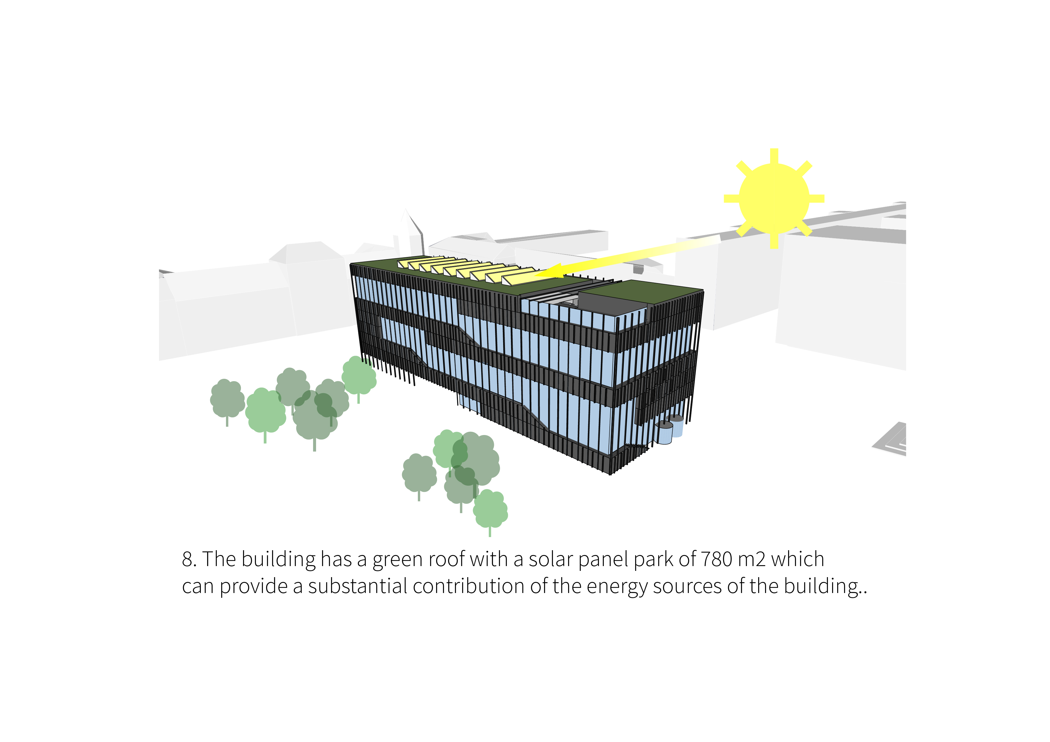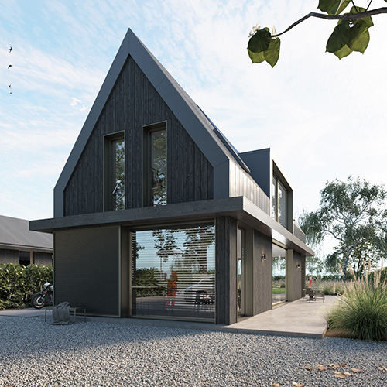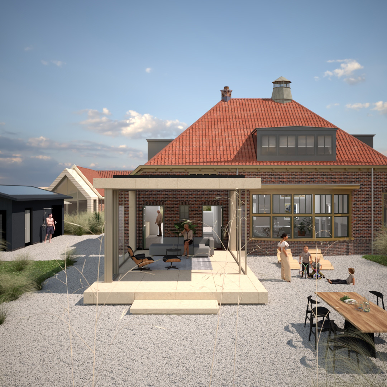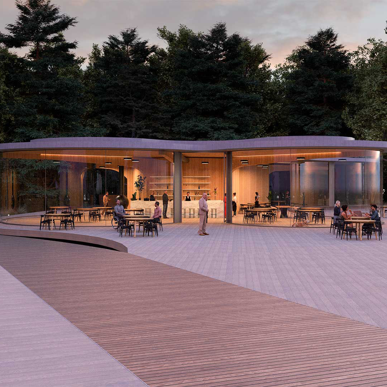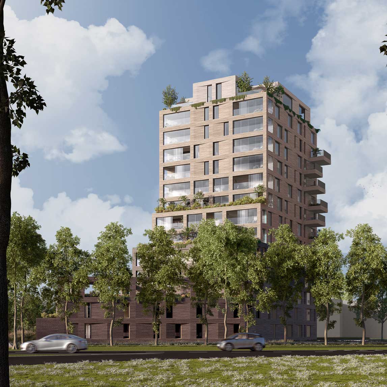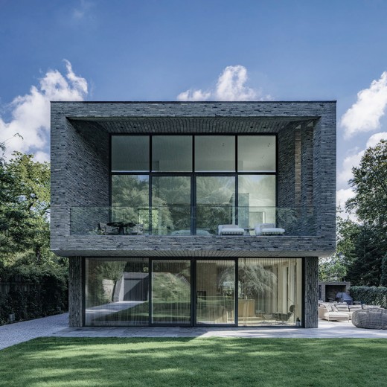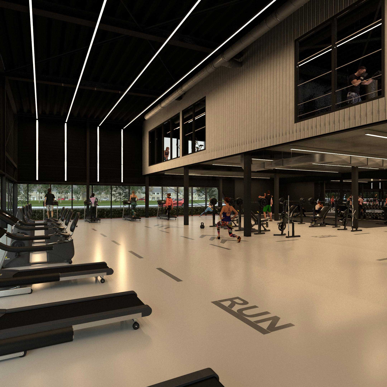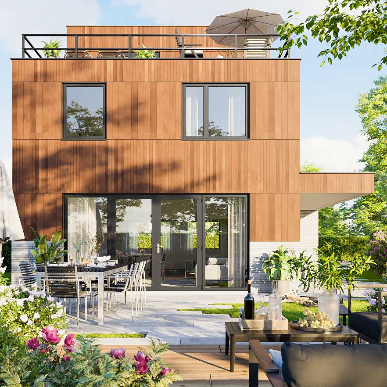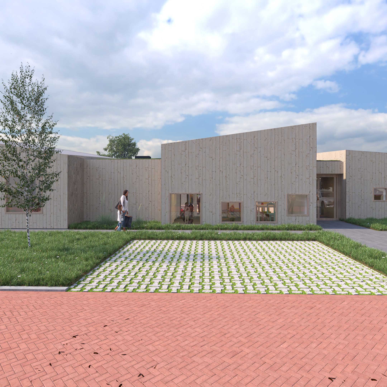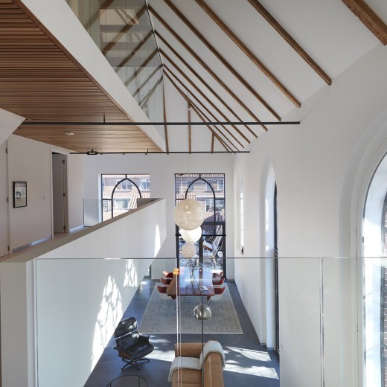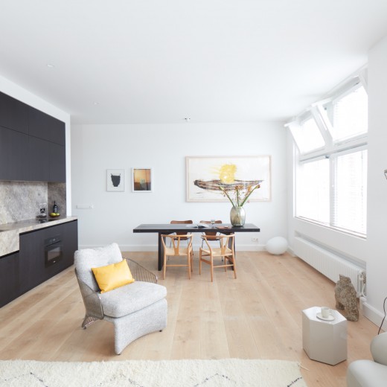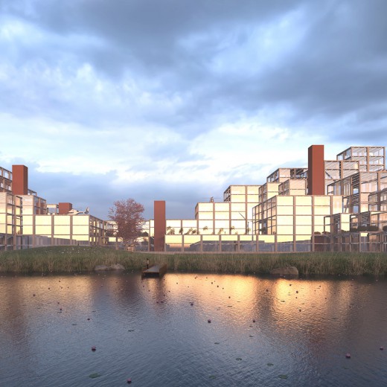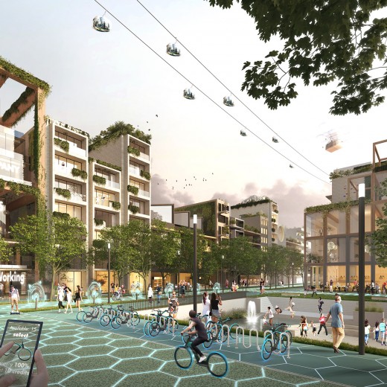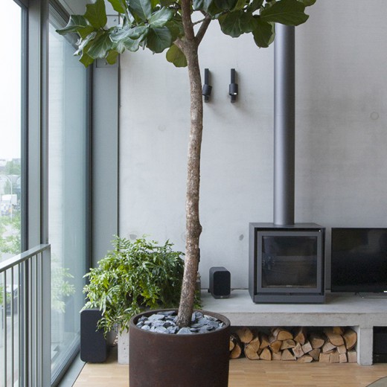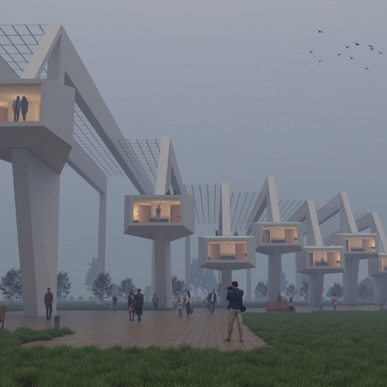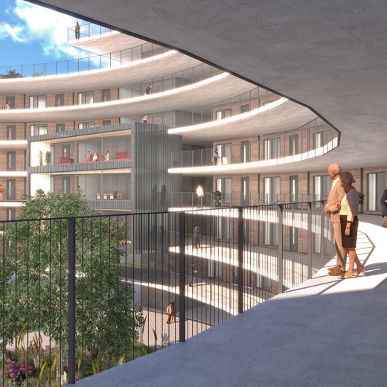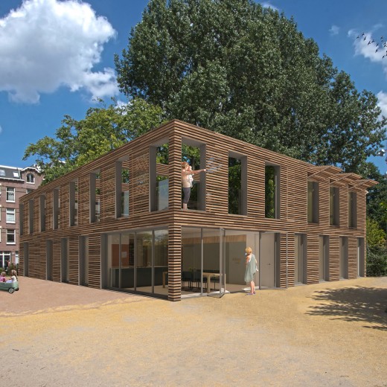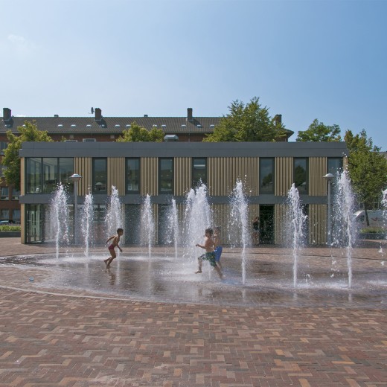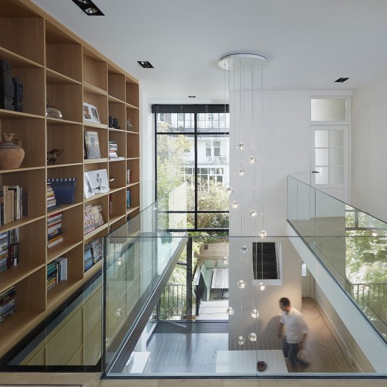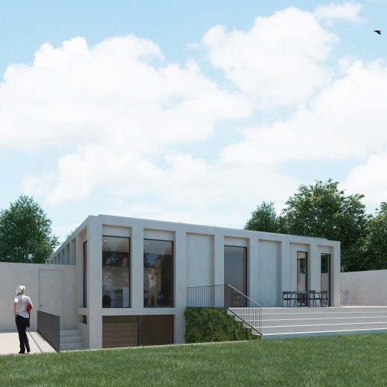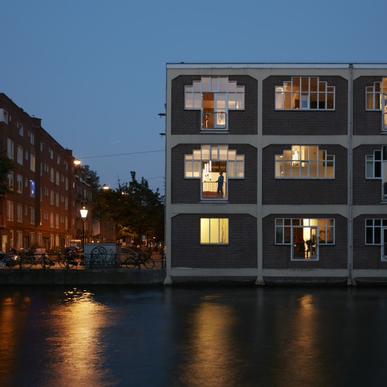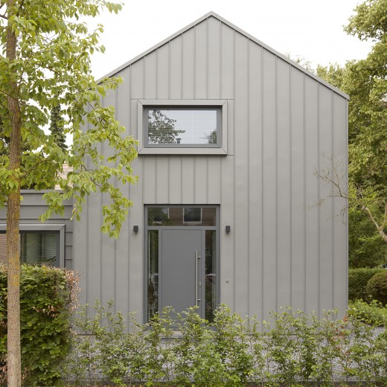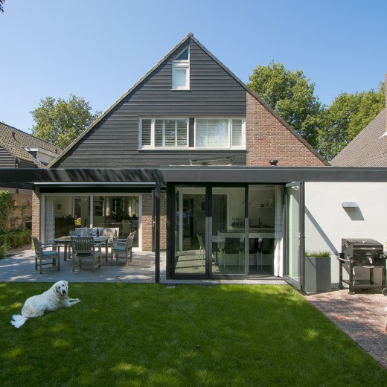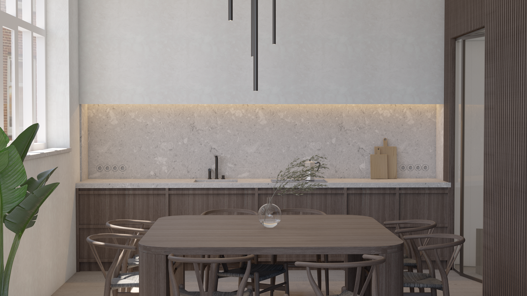Bauhaus Museum Dessau
Client
Bauhaus Dessau Foundation
Floor area
9.500 m² GFA
Location
Dessau, Germany
Purpose
Museum
Status
Through selection procedure
Project type
Construction
Year
2016 – 2017
Assignment
Competition
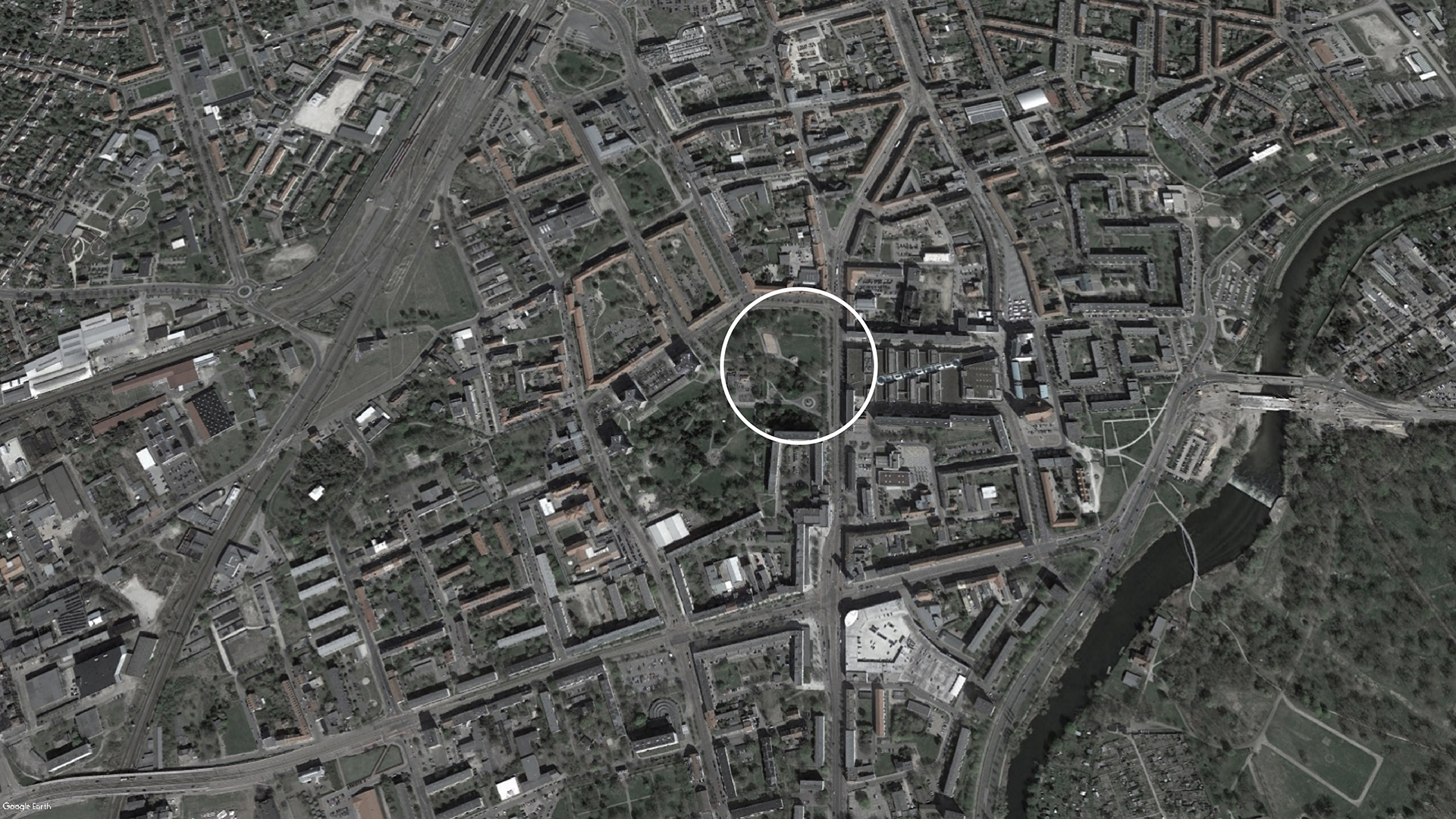
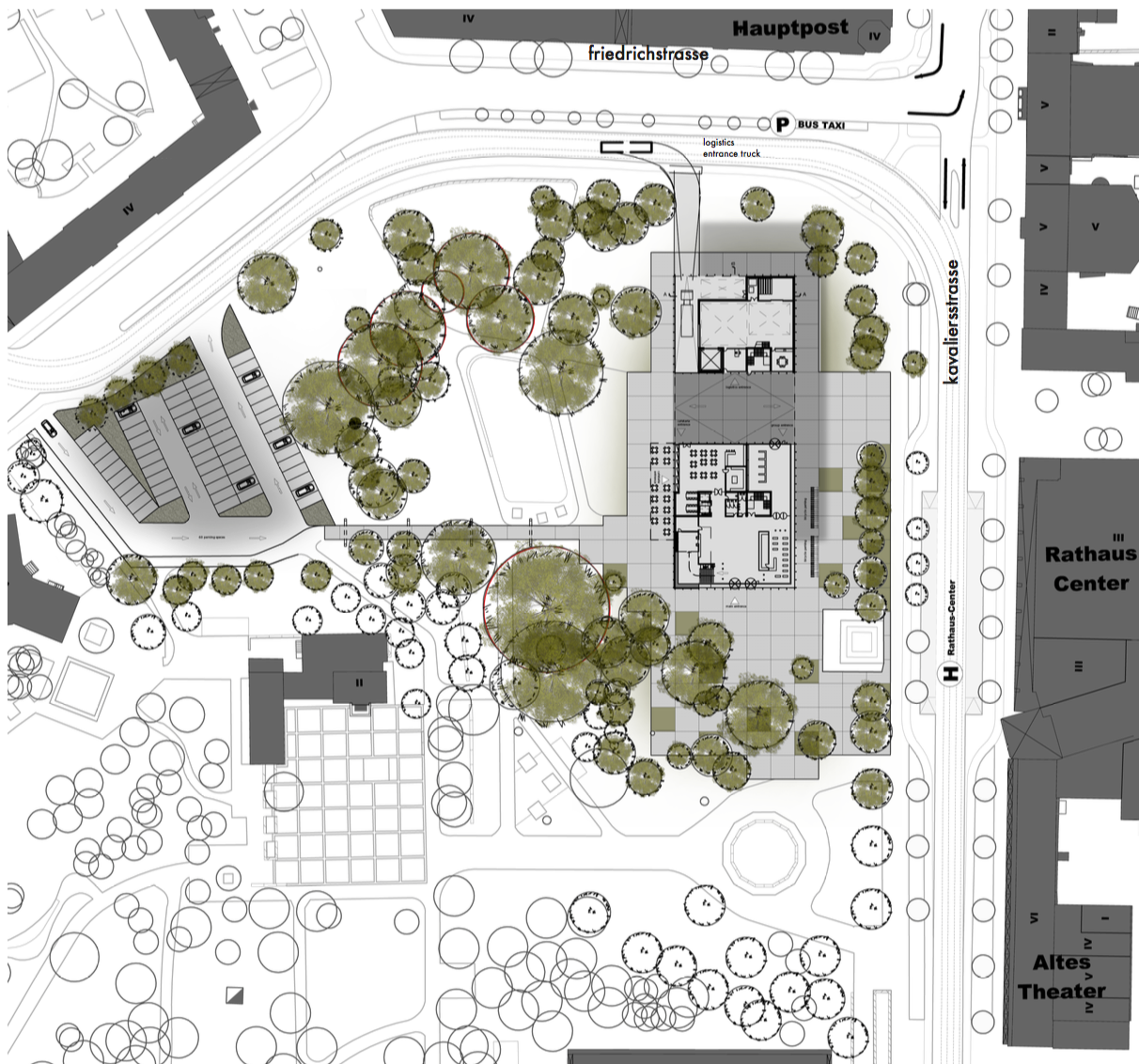
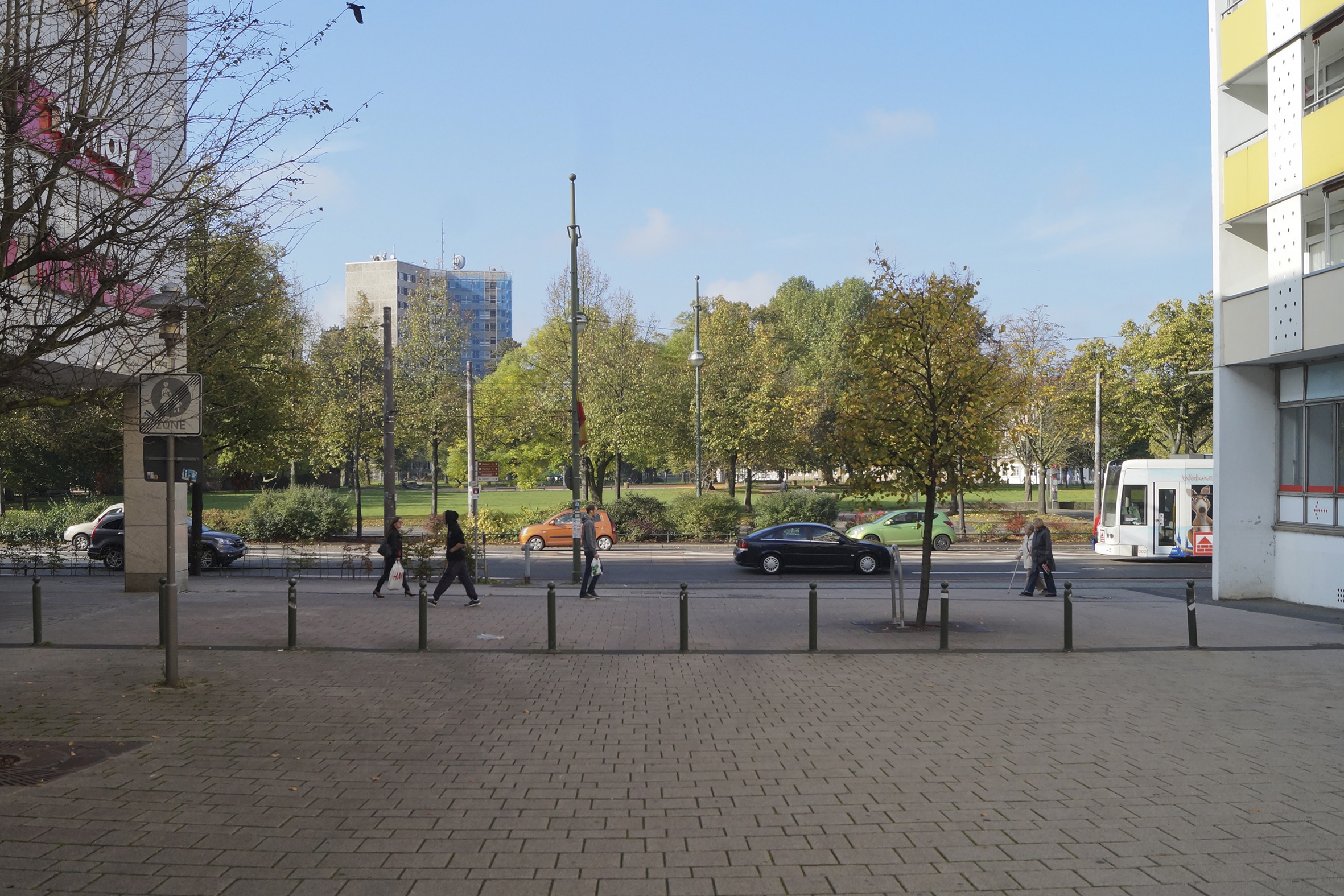
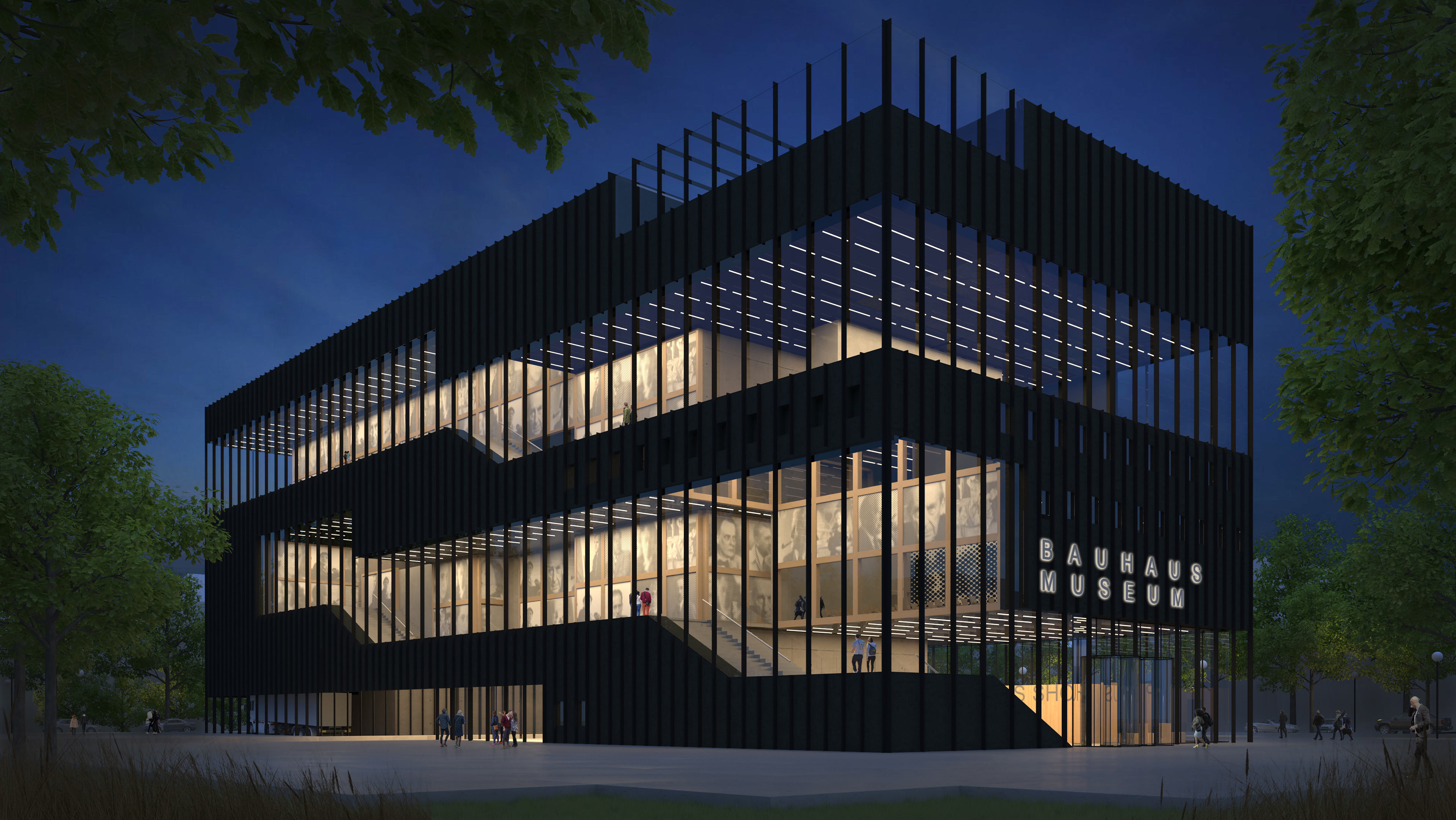
The jumping off point for the creation of the building design was to investigate how we could make a museum that was transparent and closely linked to the park-like surroundings. At the same time, we needed to create closed sections of building, that block daylight, to house, show and conserve the beautiful pieces on display. This apparent contradiction had a significant impact on our design.
The building is situated at the edge of the park and is surrounded by several distinctive buildings that are characteristic of Dessau. The surrounding buildings and the park created a challenge for us to incorporate these elements and make them essential to the experience of the museum. The building is organized to reflect a journey through the surrounding environment. This ‘architectural route’ winds its way up from the memorial in front of the museum, up along the halls of the museum and reaches its climactic end at a viewpoint overlooking the entire city. The museum can be experienced in two directions: from bottom to top, as described and vice versa. It is also possible to take the elevator up and gradually descend. The organization of the museum’s collection, by theme in the Bauhaus period (1919-1933), not chronologically, lends itself to this two-directional experience.
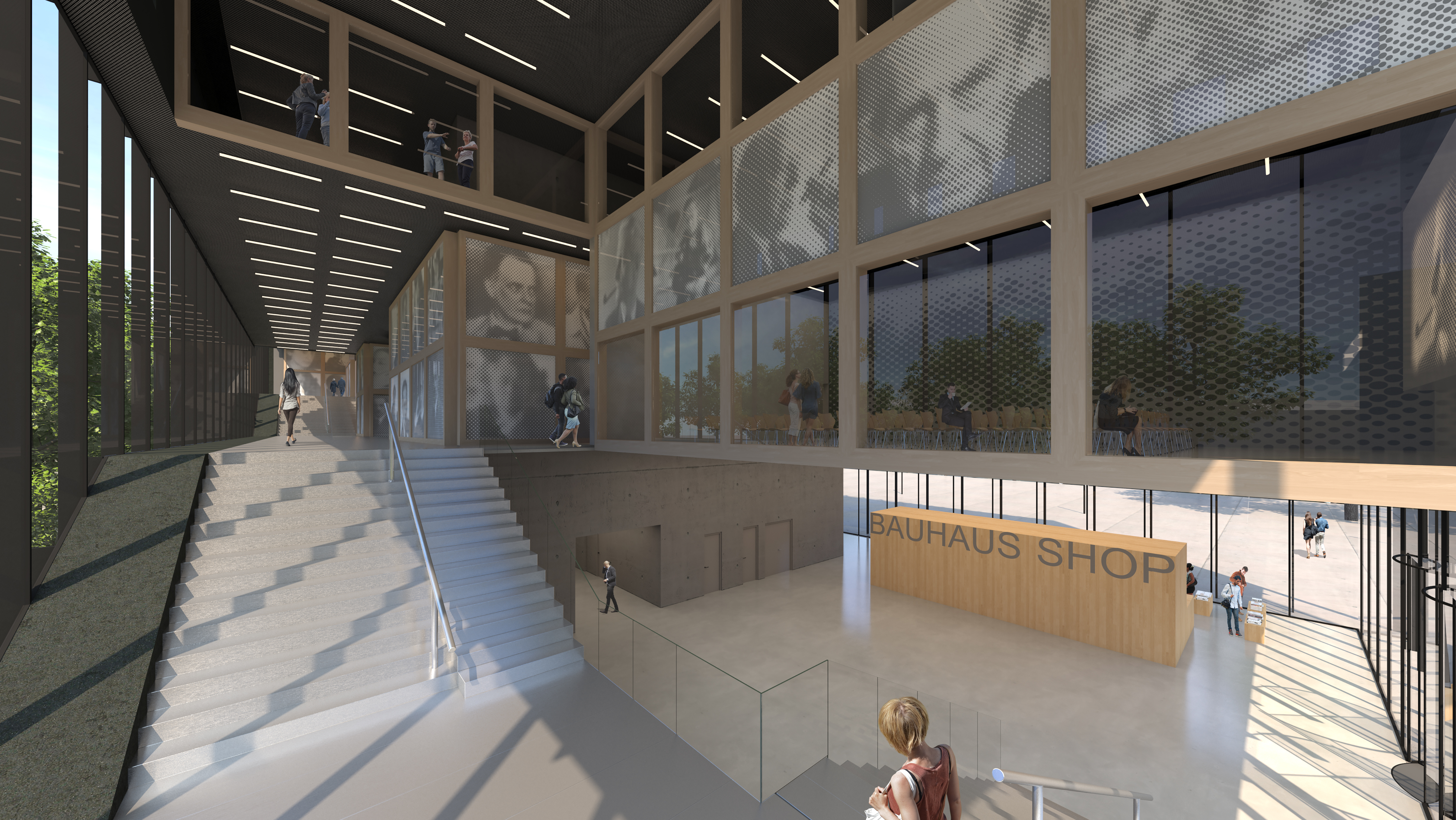
The route deviates at certain points at which important buildings and sightlines in the area are visible. There are viewpoints aimed at the post office, the ODF monument and the fountain in the park. These areas can be used for additions to the museum’s program like improvisation, dance and theater productions. These types of productions and the exploration of drama more generally made up a significant part of the interdisciplinary Bauhaus curriculum, though these were not included in the programs requirements. The facade expresses the identity of the architectural route and gives the building a sculptural quality.


