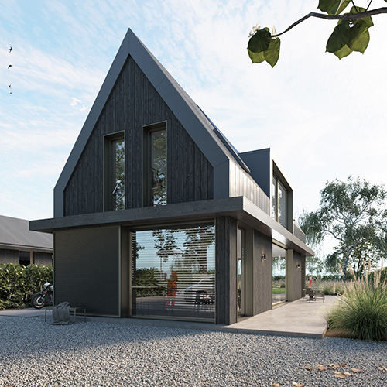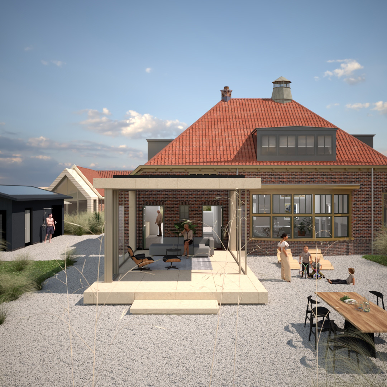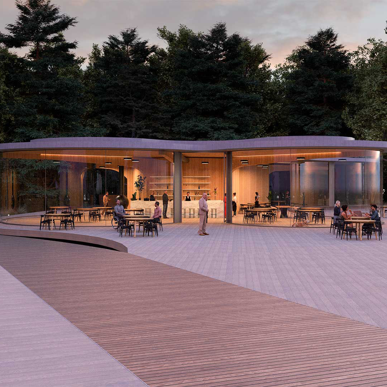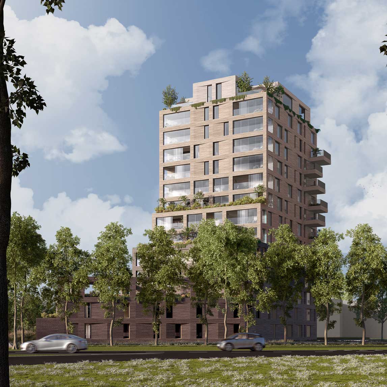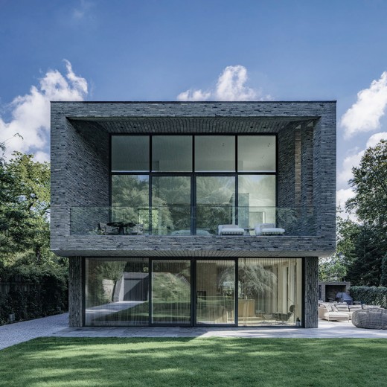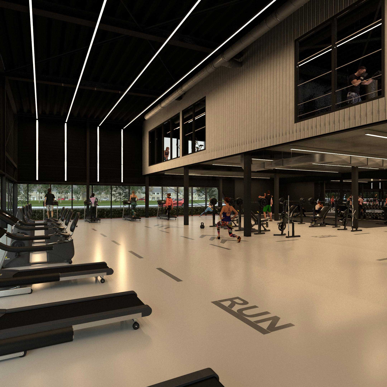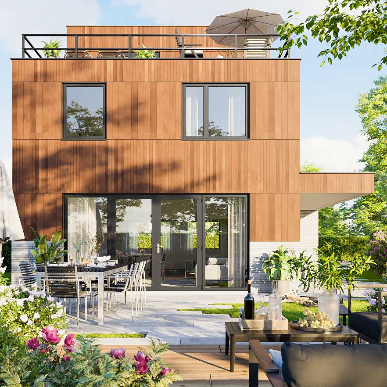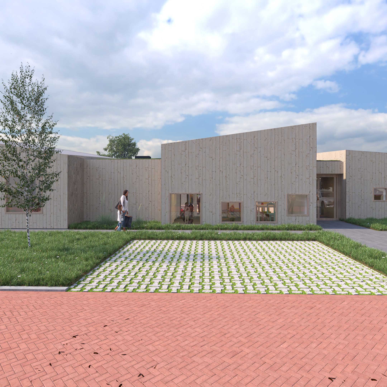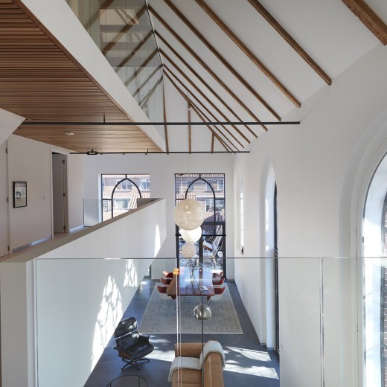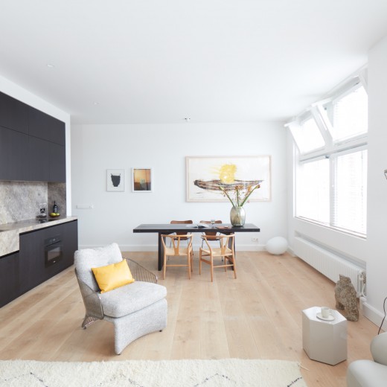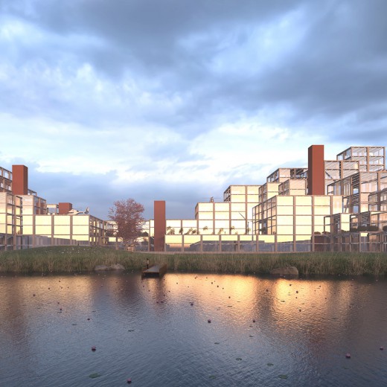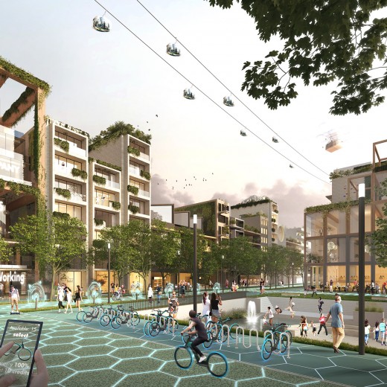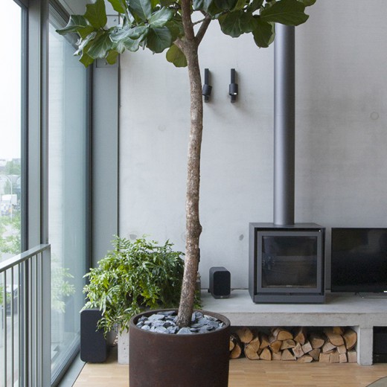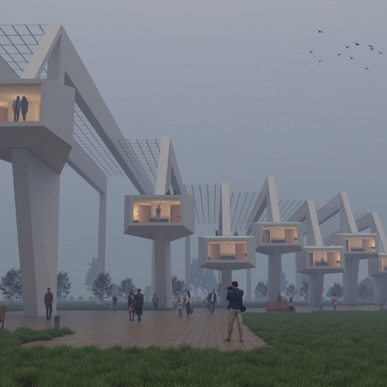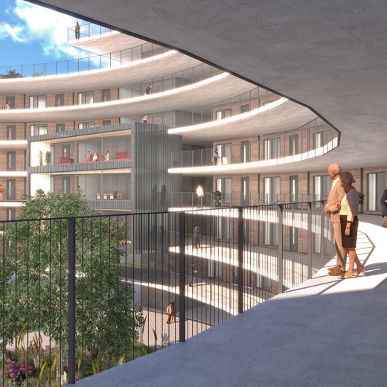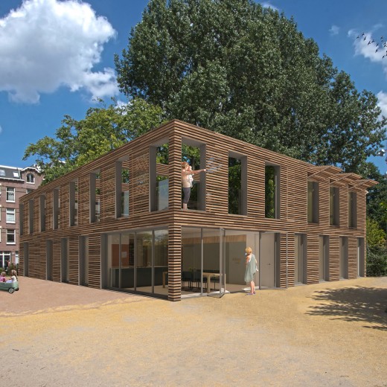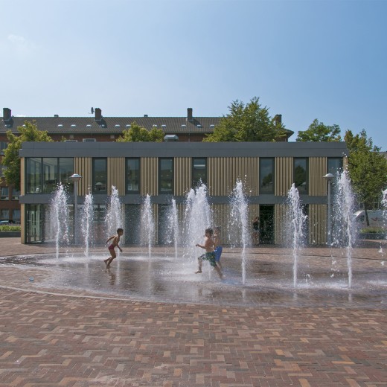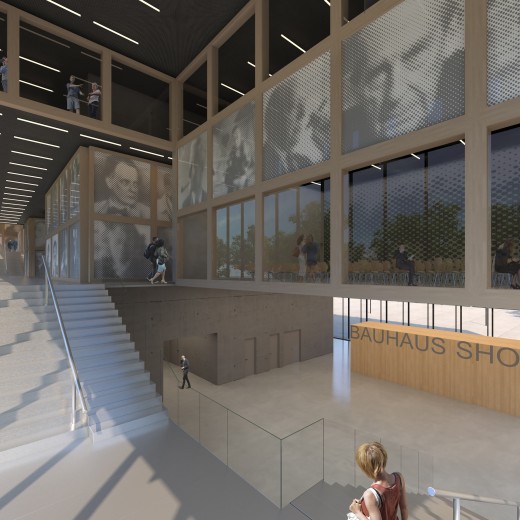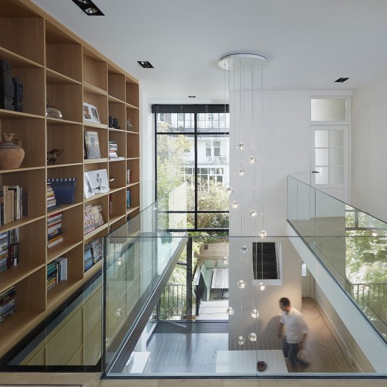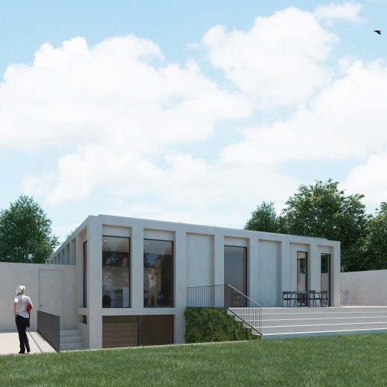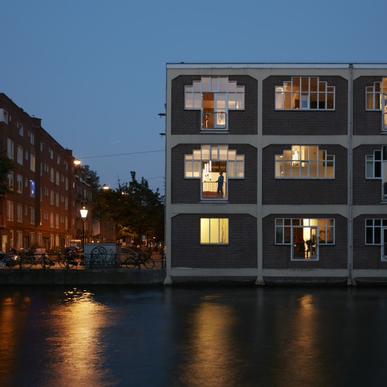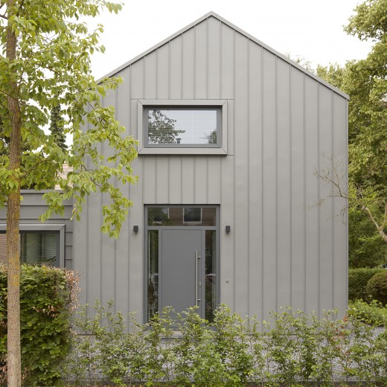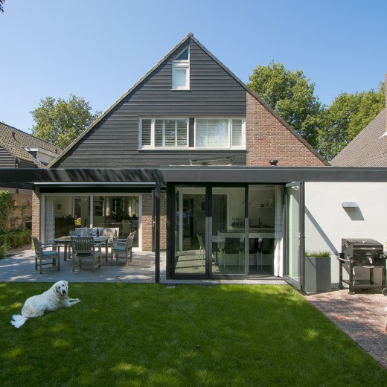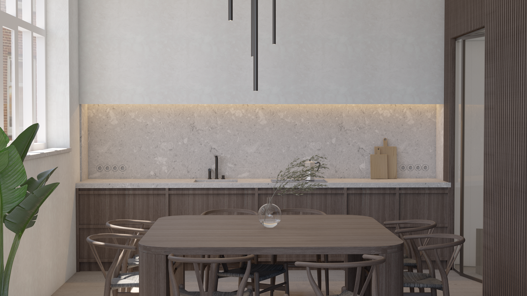Dynamic Sportcomplex Zaandam
Client
PFCArea
1.000 m²Location
ConfidentialProgram
SportsStatus
In progressProjecttype
Integral designYear
2020 – nowAssignment
Full design (SF till CF)A dynamic Sports temple:
In Zaandam (N-H) we are developing a new sports complex that includes fitness, spinning, boxing lessons and physiotherapy. Our dynamic design is characterized by diagonal lines and symbolizes movement and activity. The robust design is largely made of metal and has a metal facade finish in two colours. The interior is characterized by a sturdy palette of colors and sleek light lines.
“The design results in a dynamic and future-proof building.”
Design:
The composition of the design is made of two volumes. One volume contains the supportive functions like the dressing rooms, physiotherapy, office, canteen, and a bar for relaxing. The other contains a fitnessarea and group rooms for spinning and boxing. We have adjusted the boxes with a sloped roof for a dynamic appearance, the small box has a green nature inclusive roof which is visible from the housing adjacent to the building. The roof on the fitnessarea has a solar-roof with 132 solar panels which provide energy for the building.
Materials:
Metal is the main material of the ex- and interior. We combine it with a palette of greys and blacks which give the building a sturdy image. The exterior has a diagonal cladding placed in two angles of 45 degrees on the facade which emphasizes the dynamics of sports. A plinth of black metal finishing gives the building an extra suggestion of movement. At night the building will be highlighted by sleek light lines in the interior and a couple of exiting hidden window frames will appear.
Energy:
The solar-roof is providing enough energy for the building and makes it a self sufficient building.
Sports, >1.000 m², The Netherlands.













