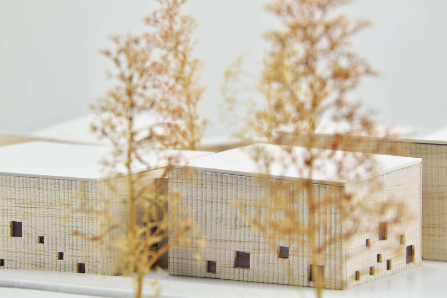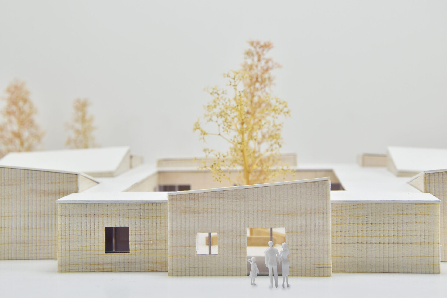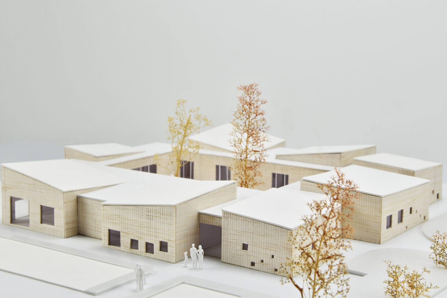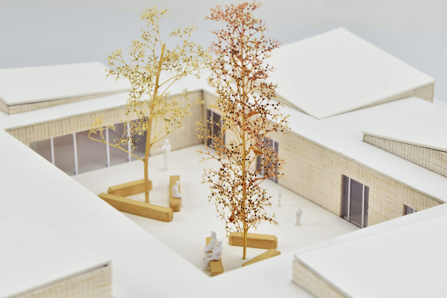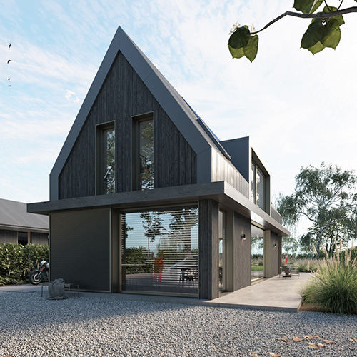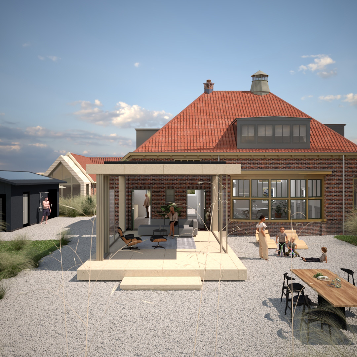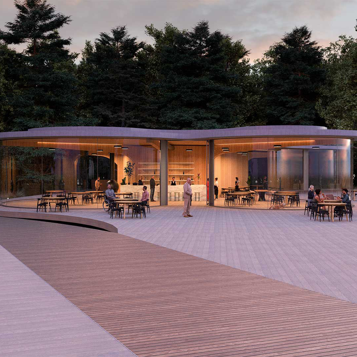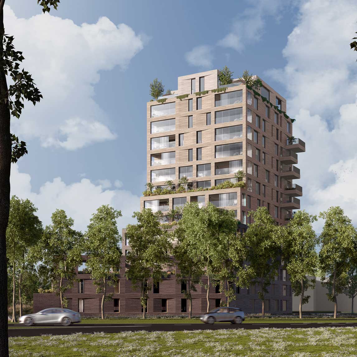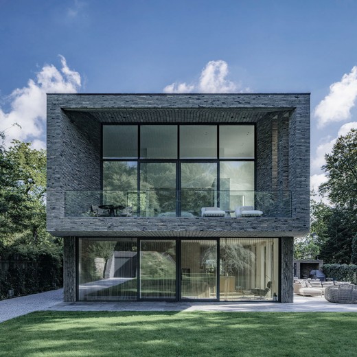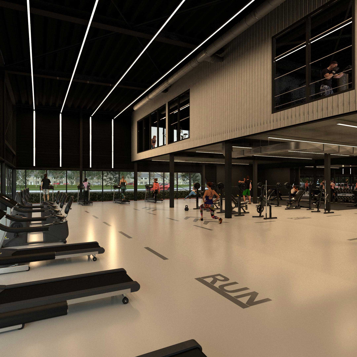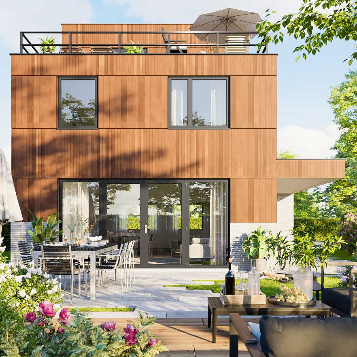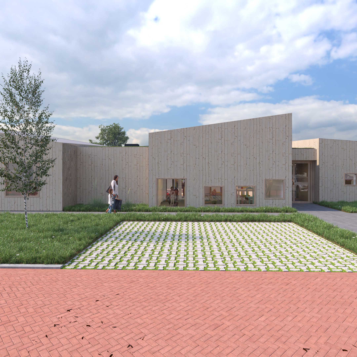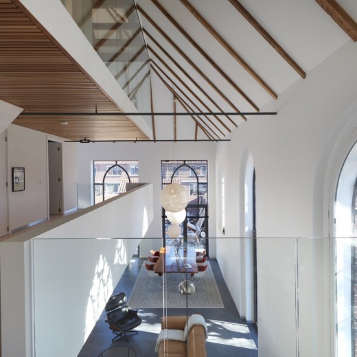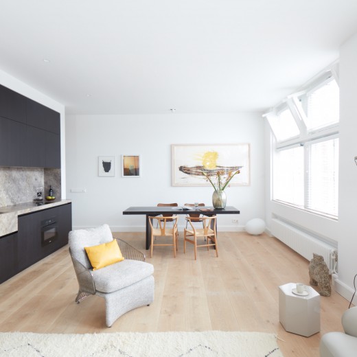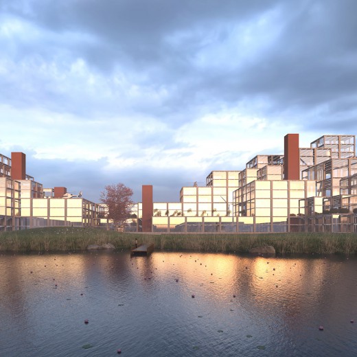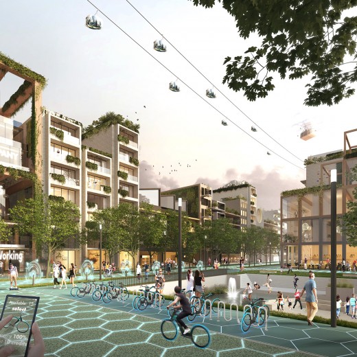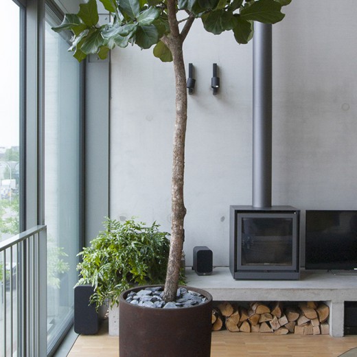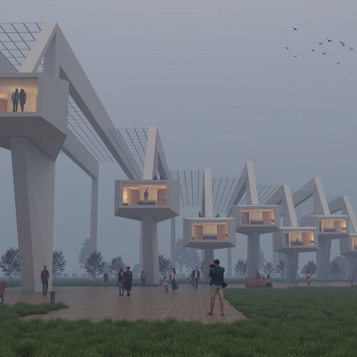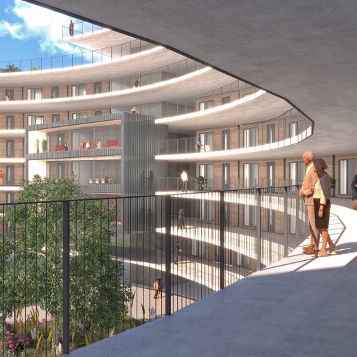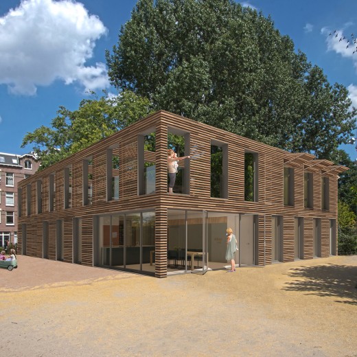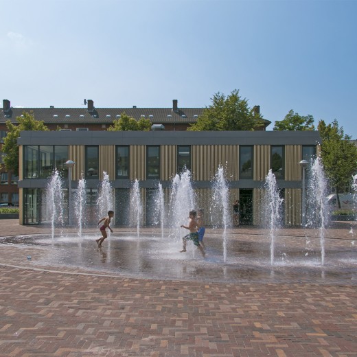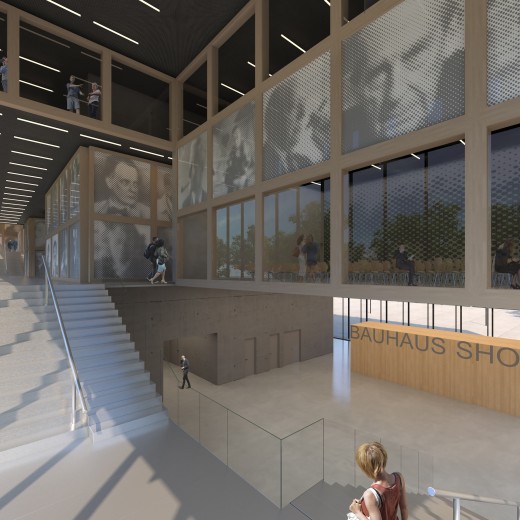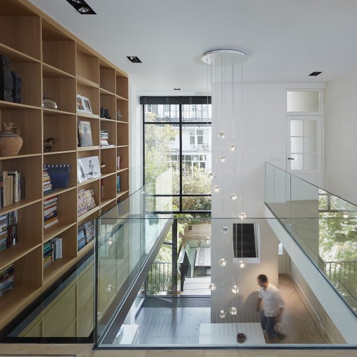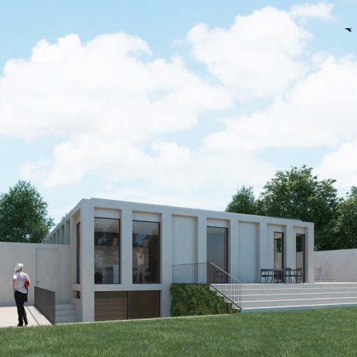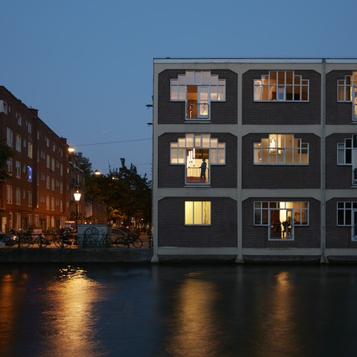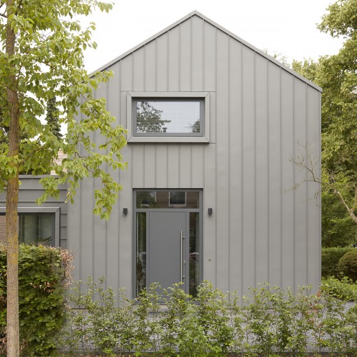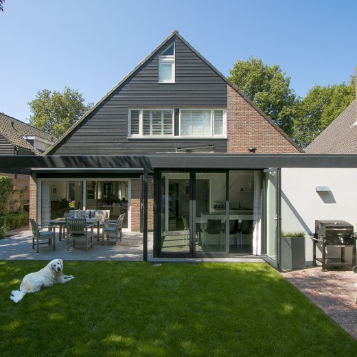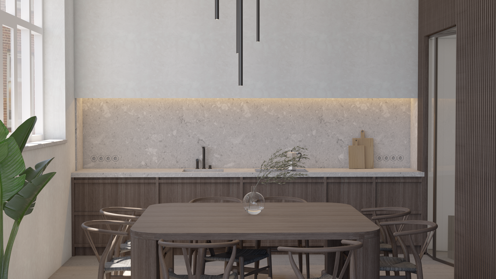Daycare Zaandam
Client
Zaans StationnetjeArea
600 m² BVOLocation
ZaandamProgram
DaycareStatus
In progressProjecttype
Integral designYear
2019 – nowAssignment
Full design (SF till CF)How can architecture contribute to the growth of young children? We started our design with this question in mind.
The program of requirements is a daycare based on the pedagogical vision of Emmi Pikler and Reggio Emilia. Our clients wish was a horizontal organized daycare for approximately 80 children. This resulted in three different groups which are divided by age: 0-1, 1-2 and 2-4. The site for the daycare is a typical Dutch suburban area with row housing blocks. The building plot is projected in a green swampy space which is not accessible from the surroundings. The eastside of the location has a border shaped by a big road- and railway-track which is causing noise levels we have to anticipate to in the design.
In our investigation we got interested in a low-rise courtyard volume with views on street level and the green surroundings. An inner space to create on the one hand, a safe and secluded playground for the children, and on the other hand to solve the noise issues related to the site. With this approach we even succeeded to reduce noise from the daycare towards the row housing.
By clustering and interlocking the daycare groups and supportive functions in smaller blocks we were able to shape the spaces to the optimum requirements of the children. When the children are becoming older the daycare spaces literally grow with them. Becoming older as a child means new challenges and learnings. The spaces are therefore shaping new behavior. Windows are becoming bigger and extroverted for the older children, spaces are wider or deeper, and ceilings higher at an older age; all tailored with the children in mind. The building can be extended with two additional blocks on the east side to make it future-proof for our client. Varying the height of the roofs results in a playful building were the children are the host and the adults the guests.
Circularity & Energy
The healthy building is made of bio-based materials and almost entirely of wood, including the construction, exterior and interior. Energy is delivered by solar panels on top of the flat roof and an air heat exchanger. The result is a building which is consuming the same amount of energy as it is providing for itself.
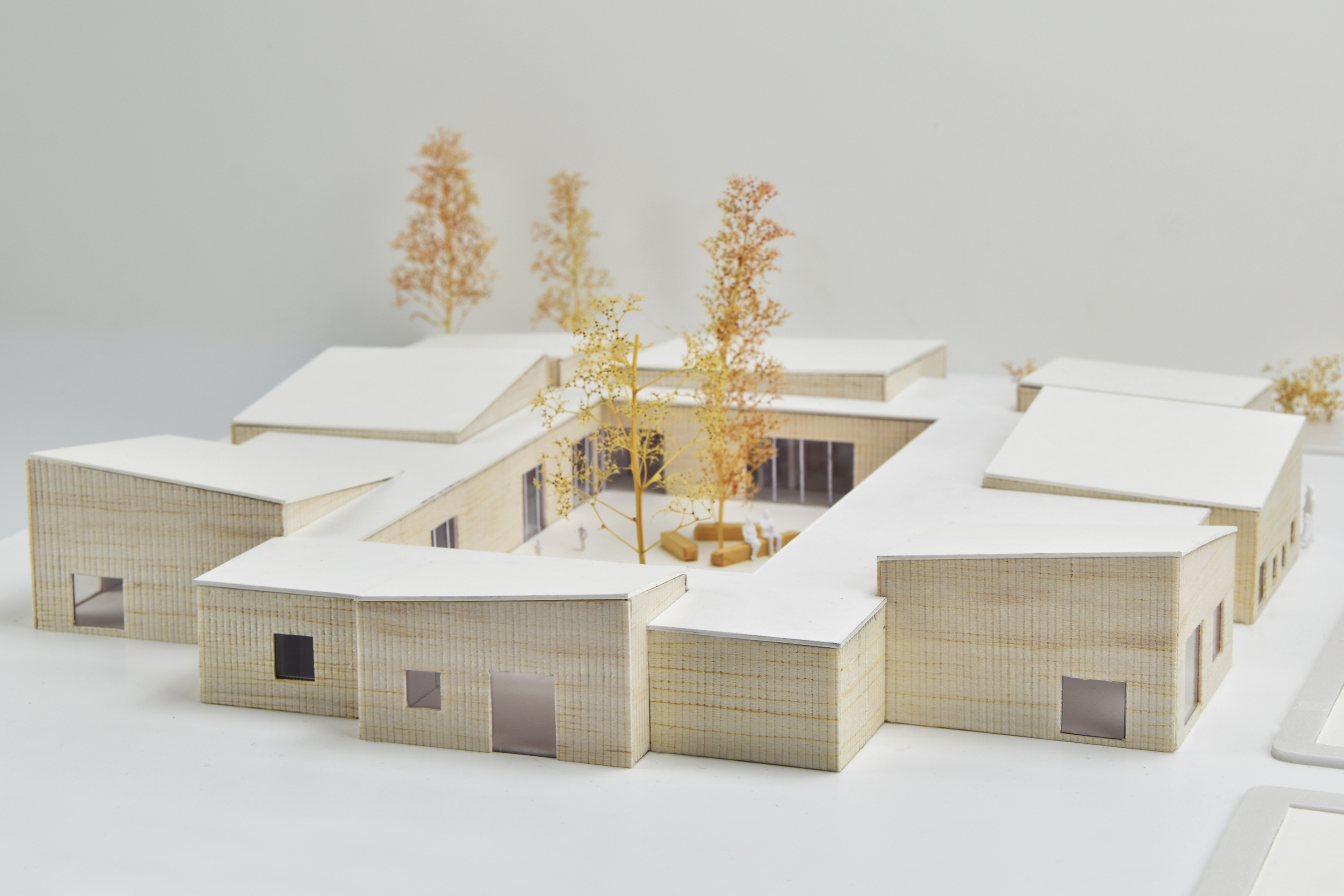
“The daycare center has a playful design and aims to stimulate children in their development.”














