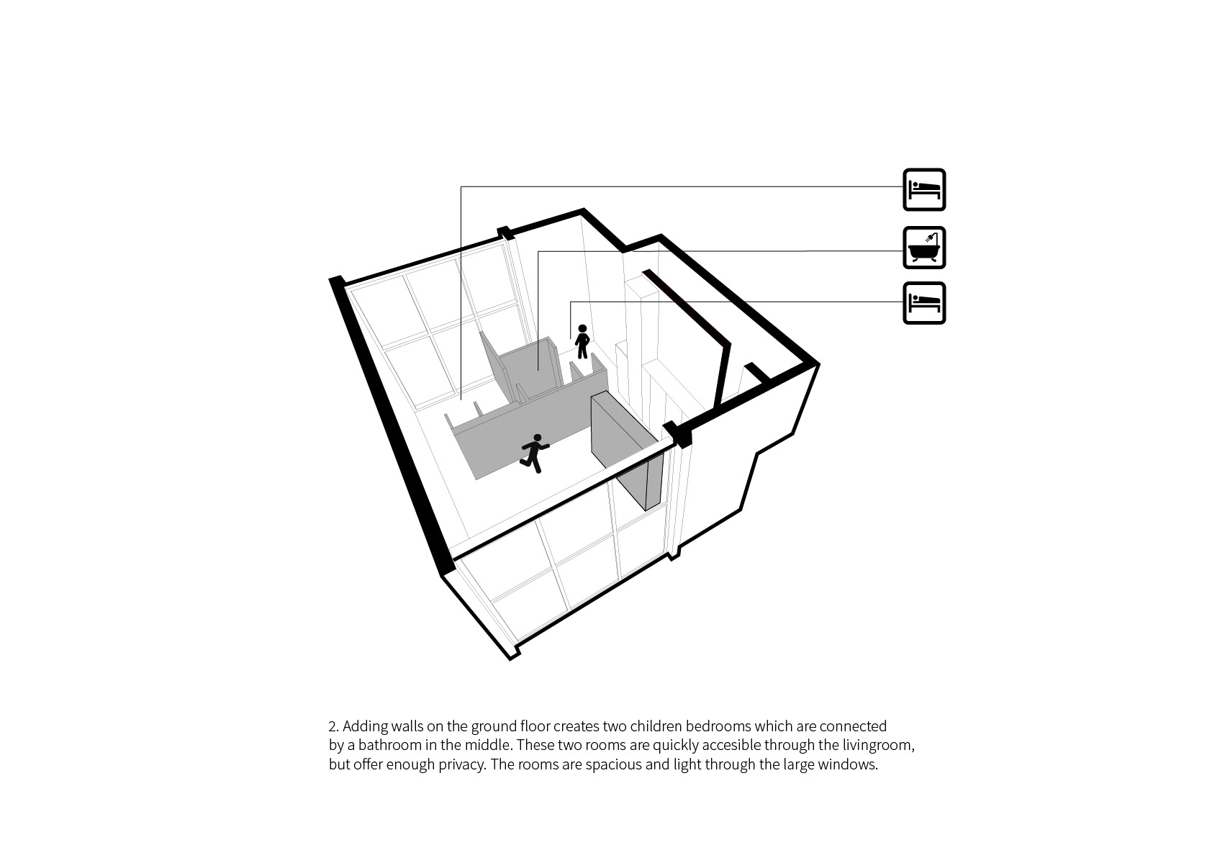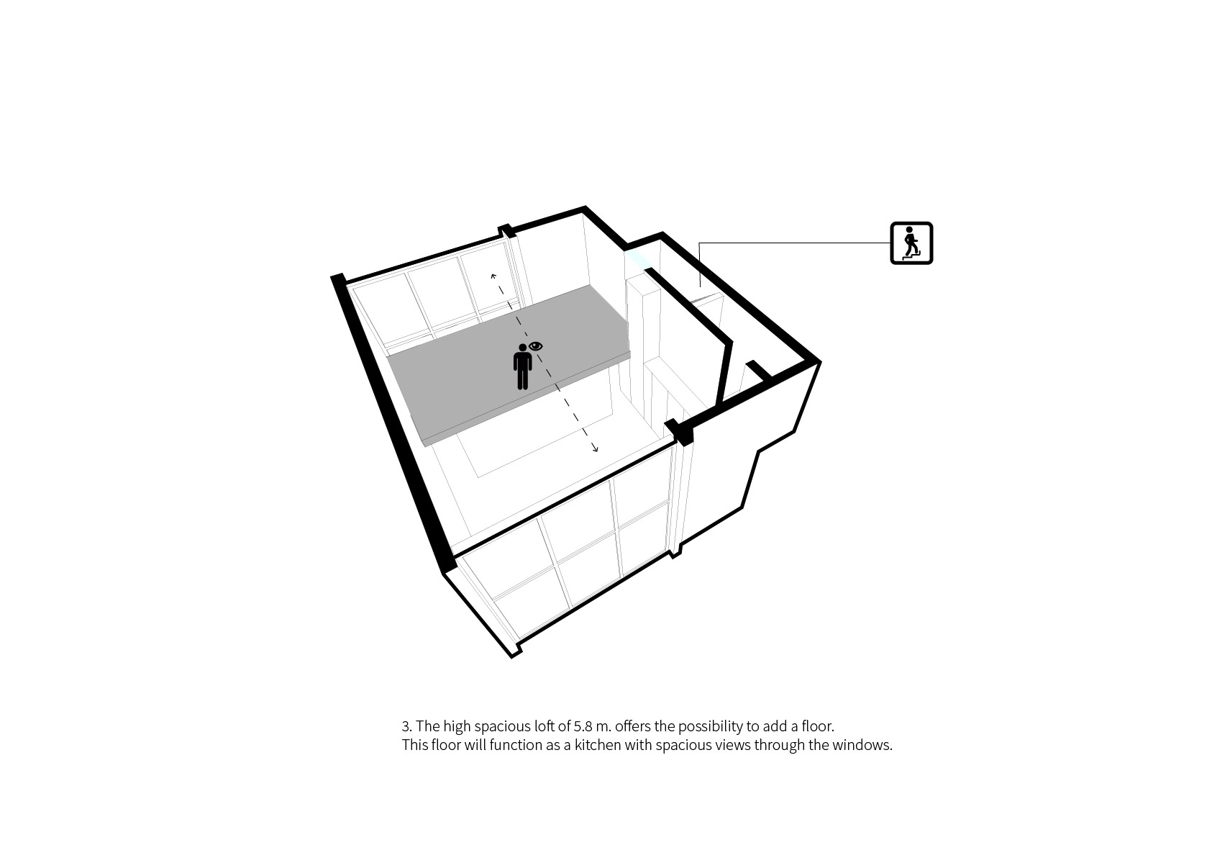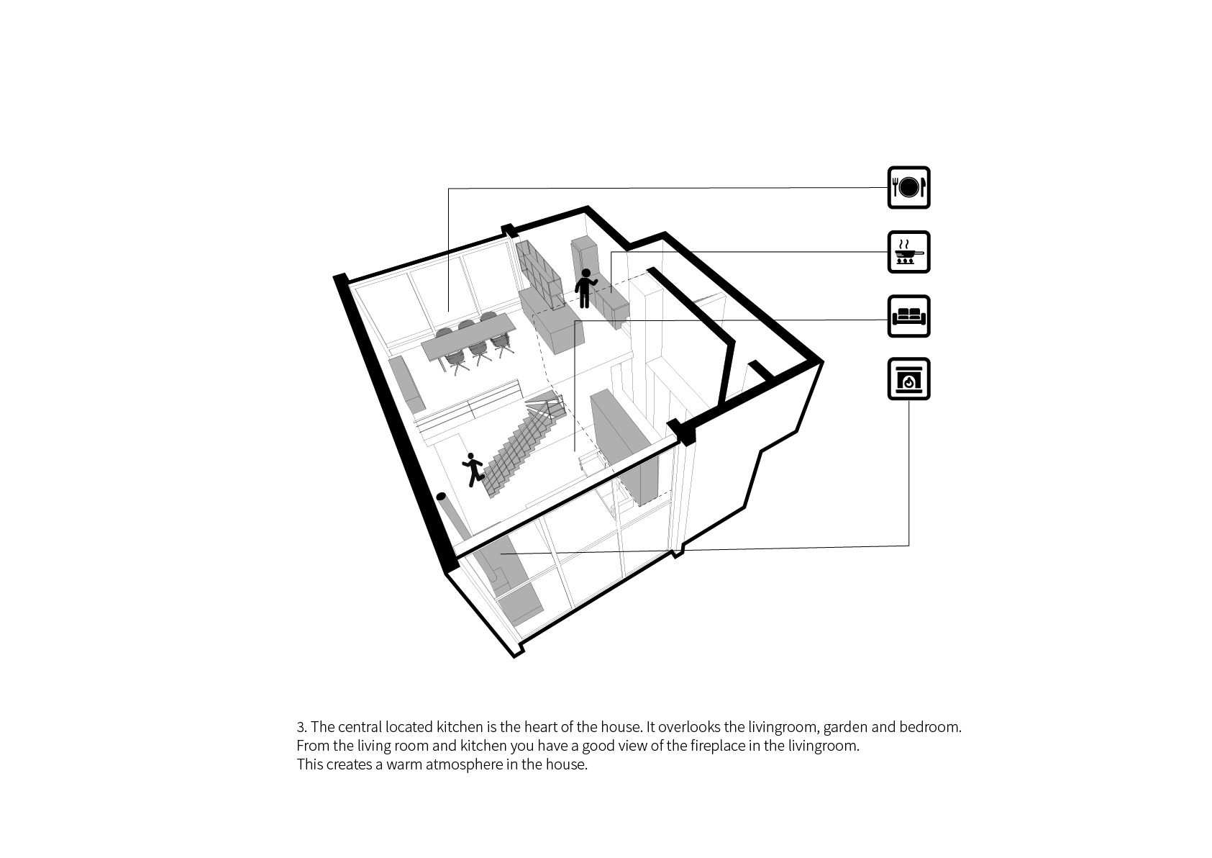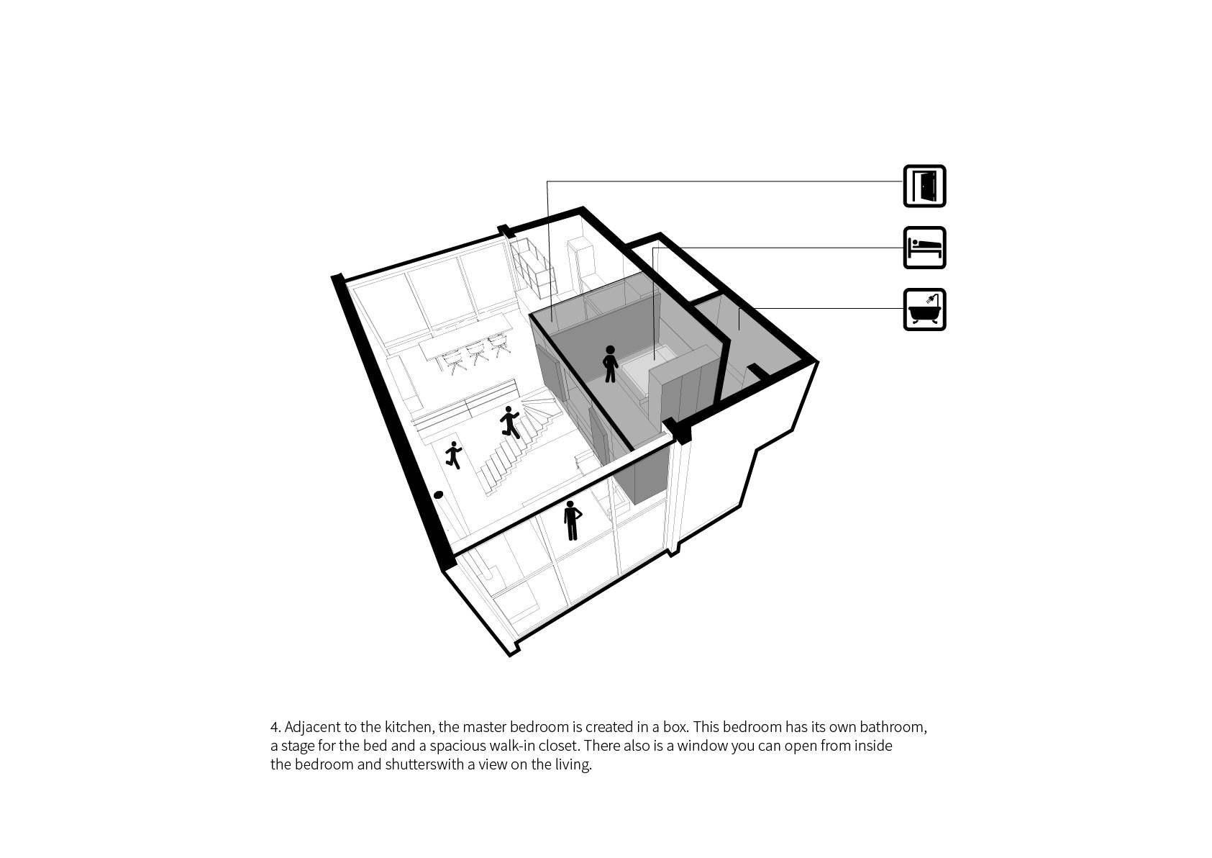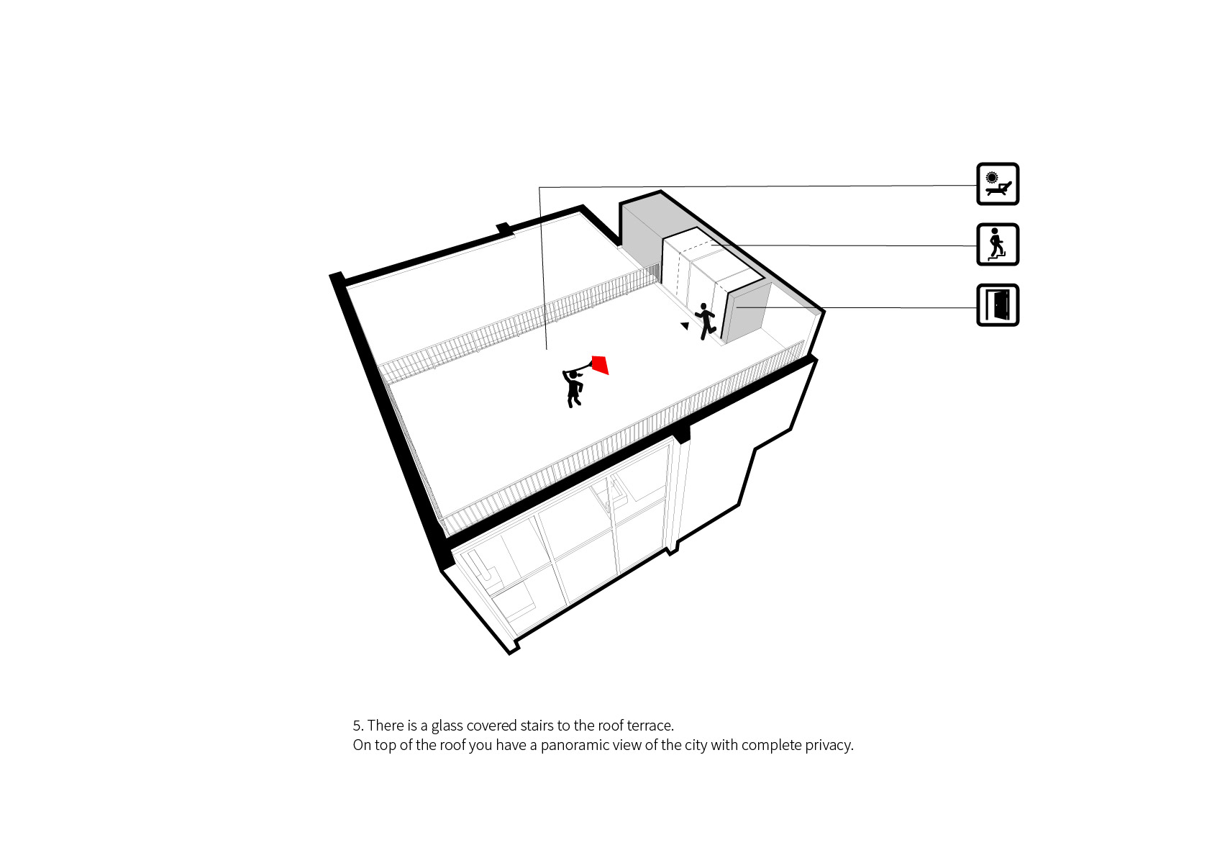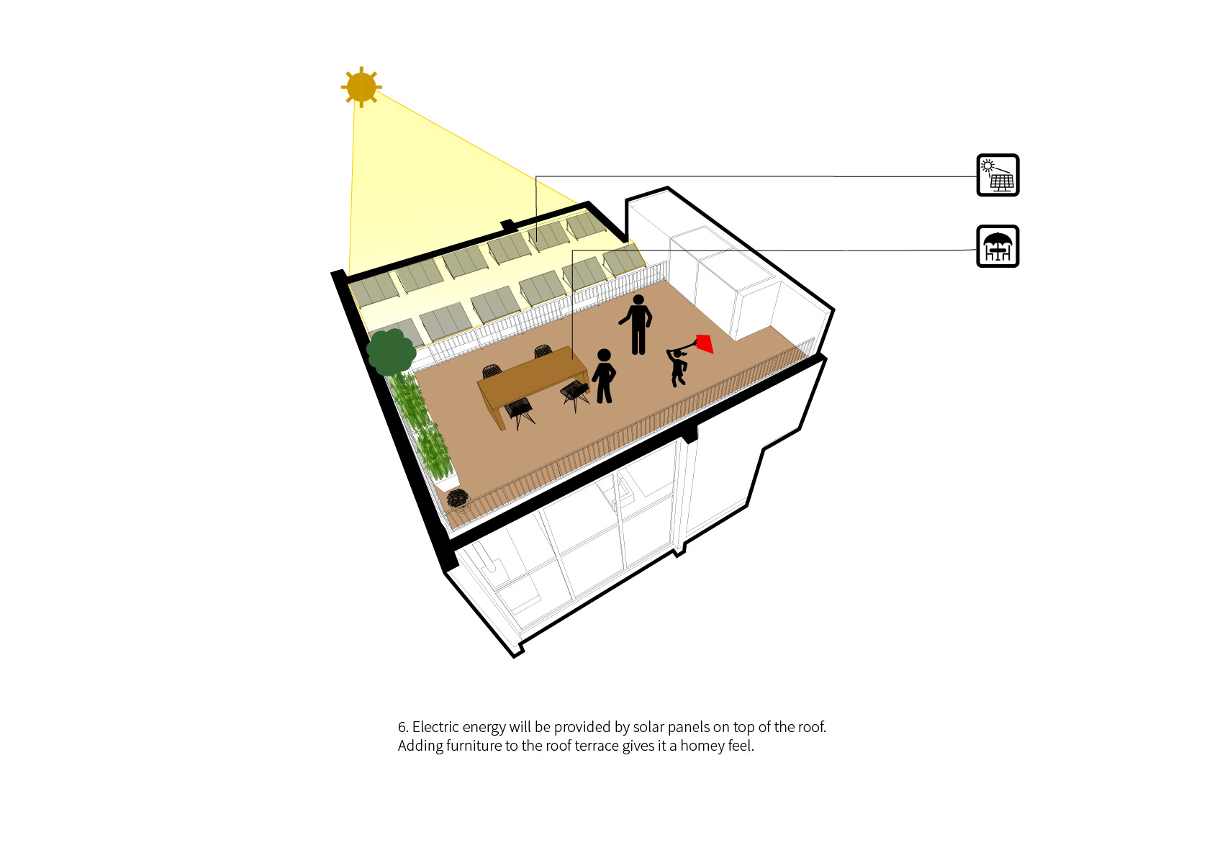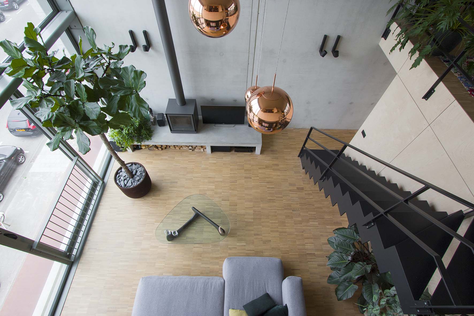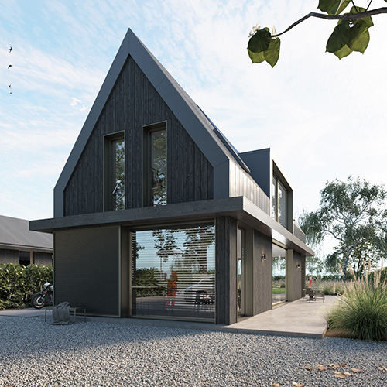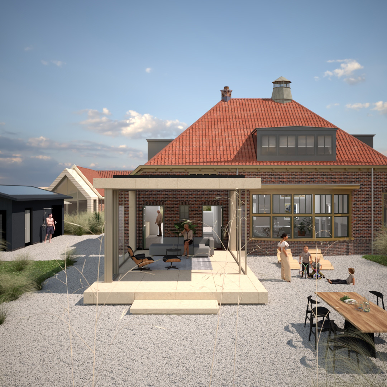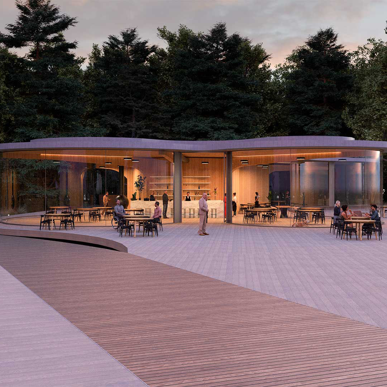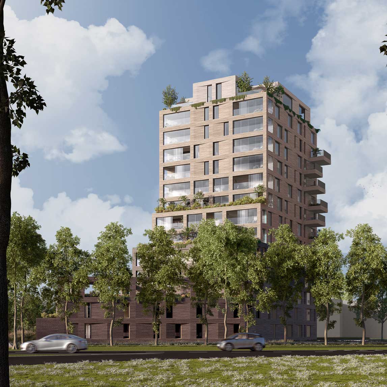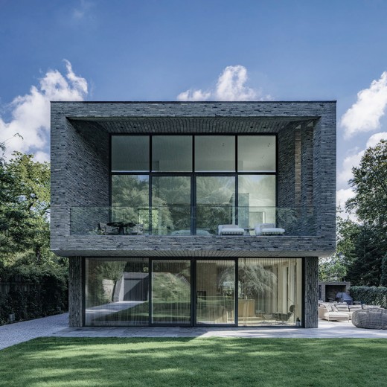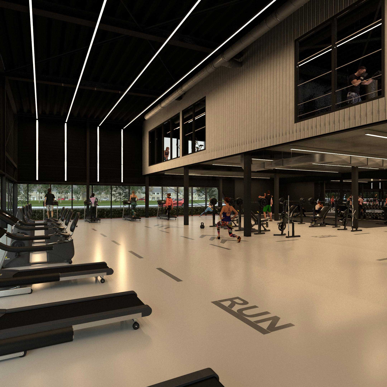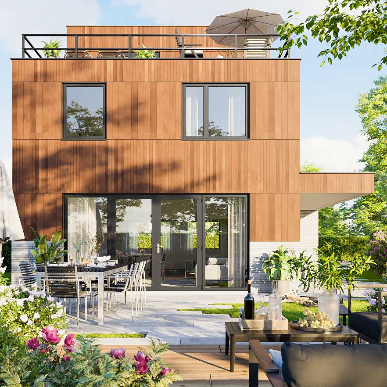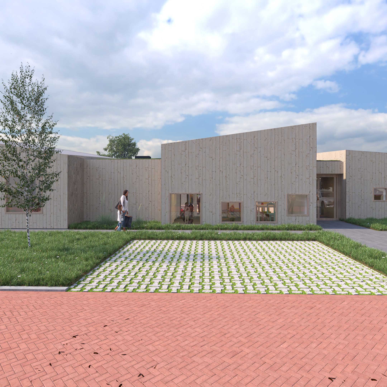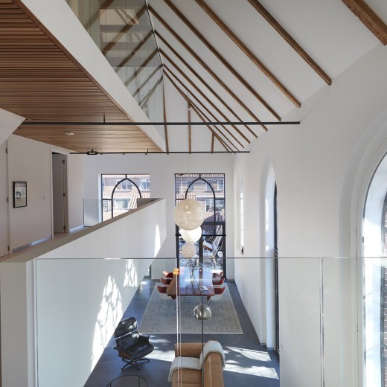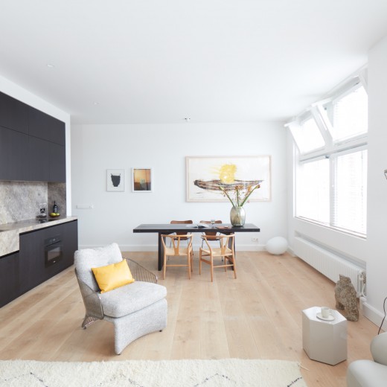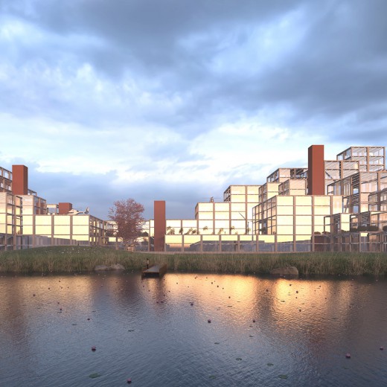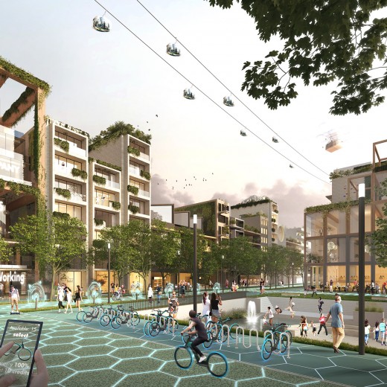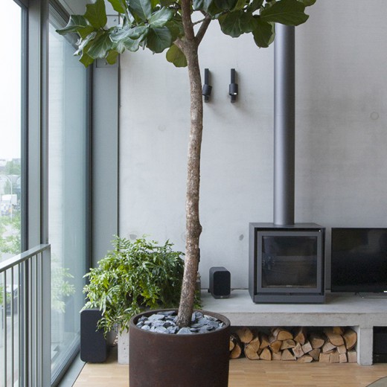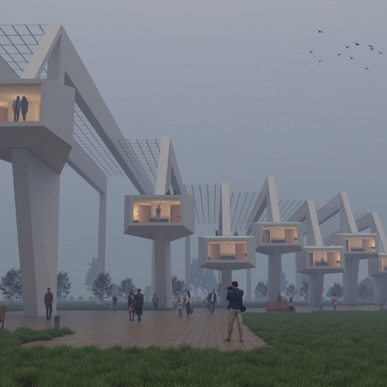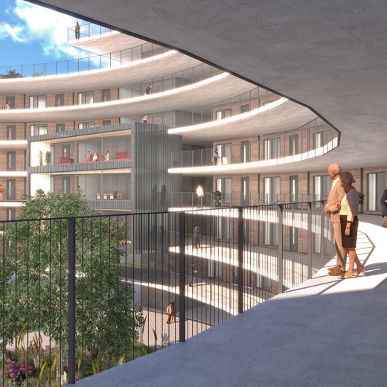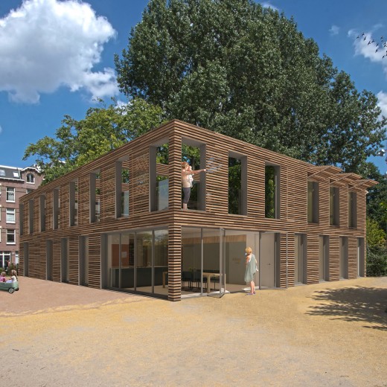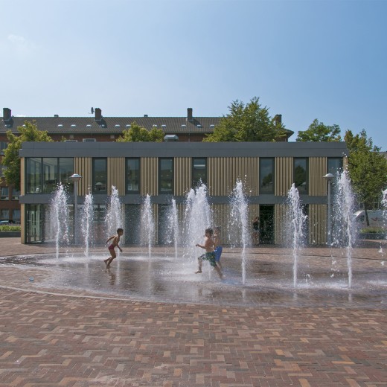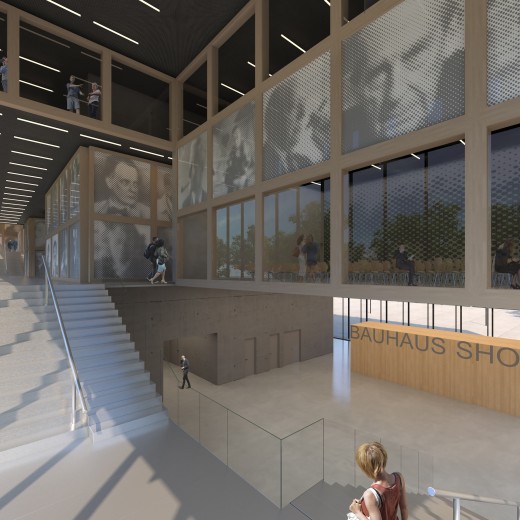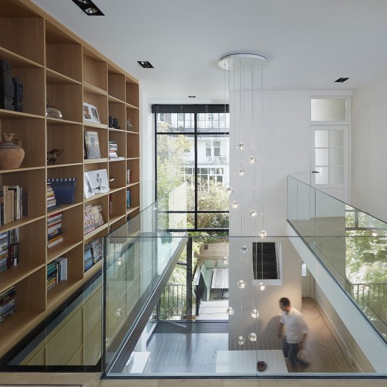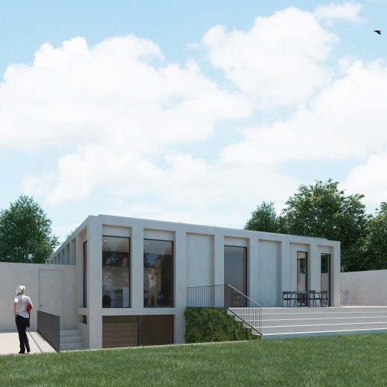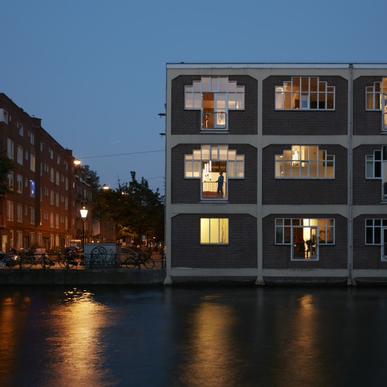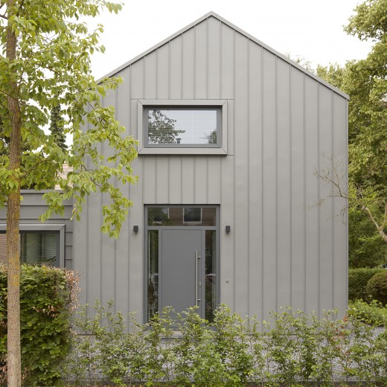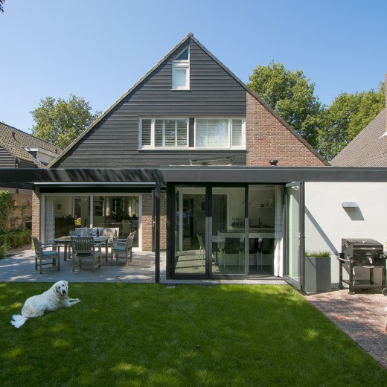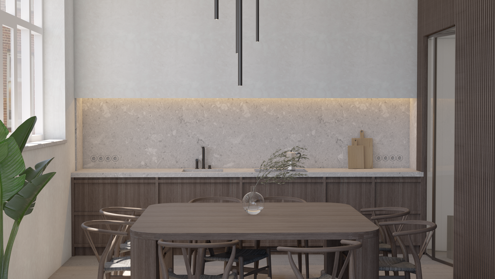Superloft Amsterdam Noord
Client
Private
Floor area
120 m² GFA
Location
Amsterdam
Program
Living
Status
Delivered
Projecttype
Interior
Year
2018
Assignment
On contract basis
This casco loft is built in a CPO (collective private commissioning) and we have provided a custom-made interior. The spatial layout is divided over two floors. On the first floor there are the children’s bedrooms and a bathroom and the spacious living room with fireplace. The second floor contains the kitchen and a box where the master bedroom and master bathroom are situated. The kitchen is connected with a spacious roof terrace with panoramic view of the city.
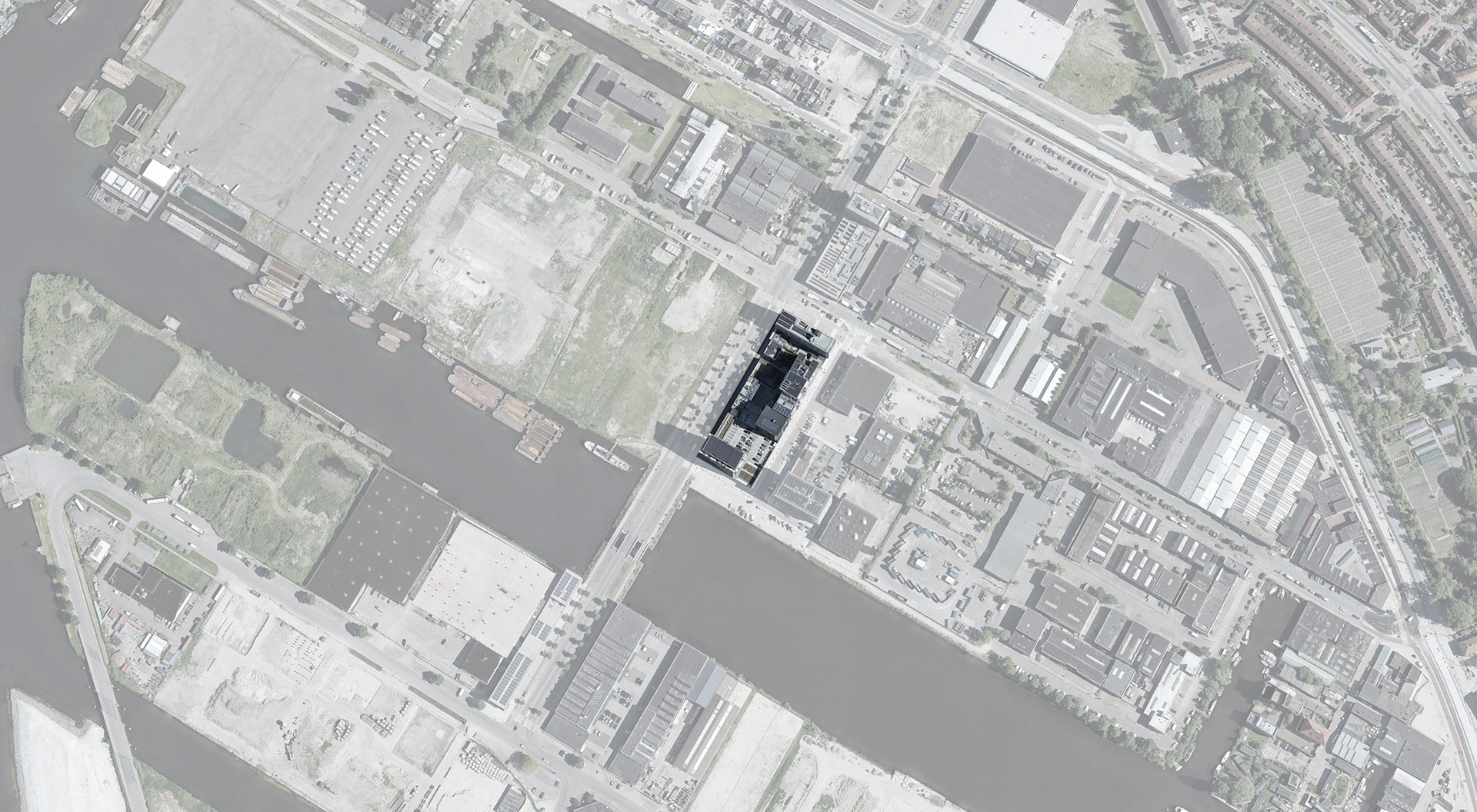
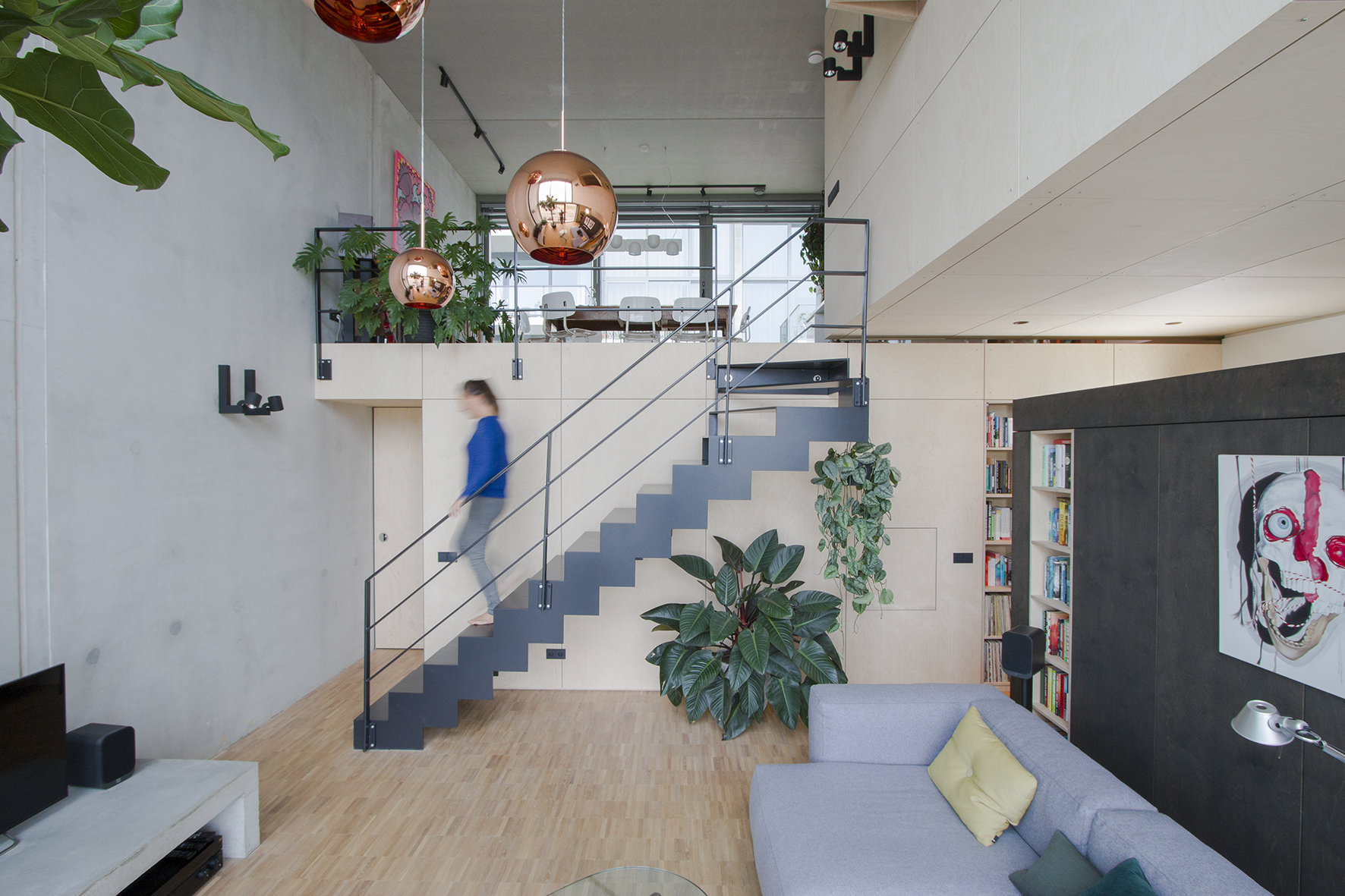
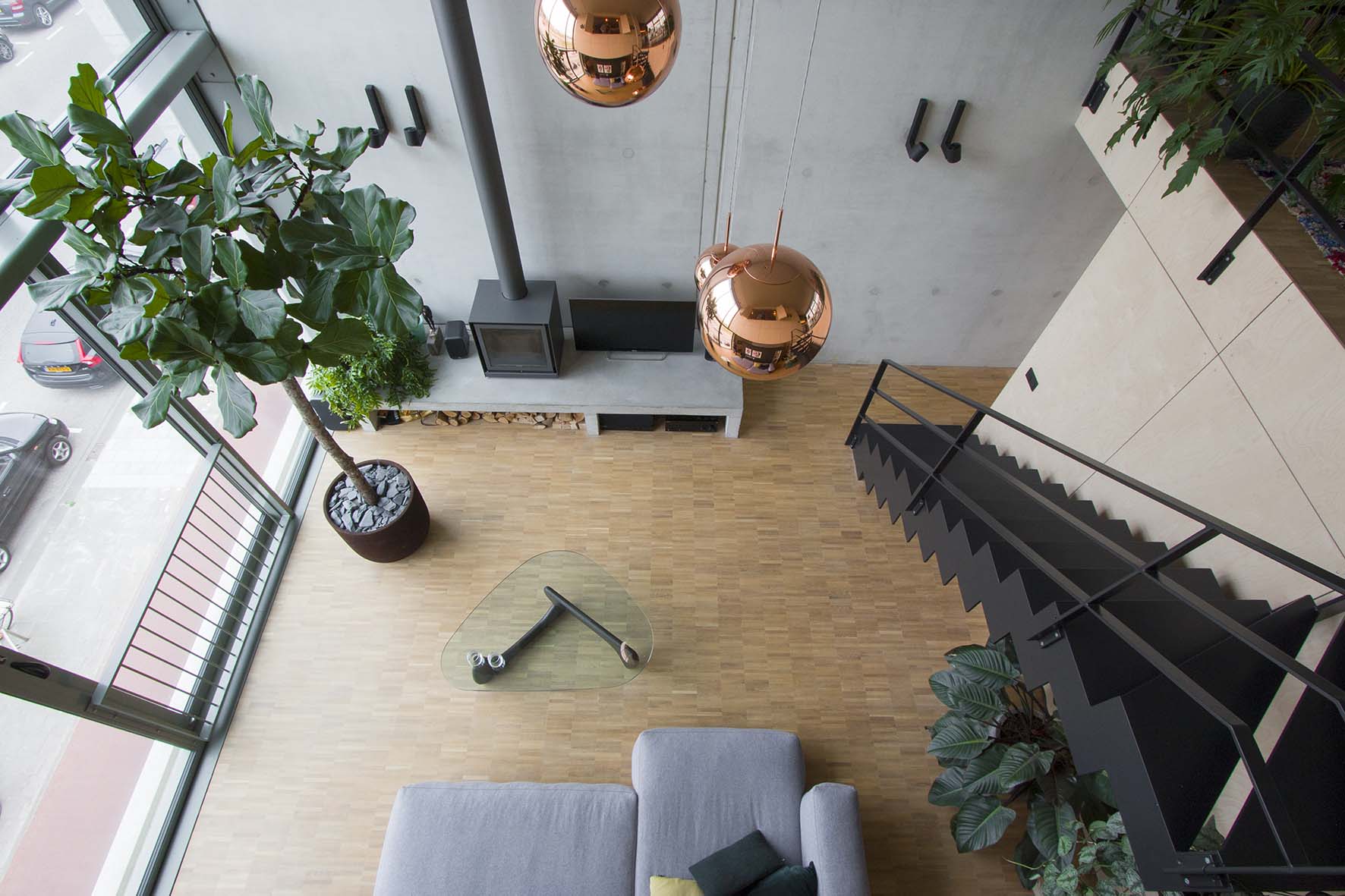
“The spacious loft is full of fantastic views and exciting places.”
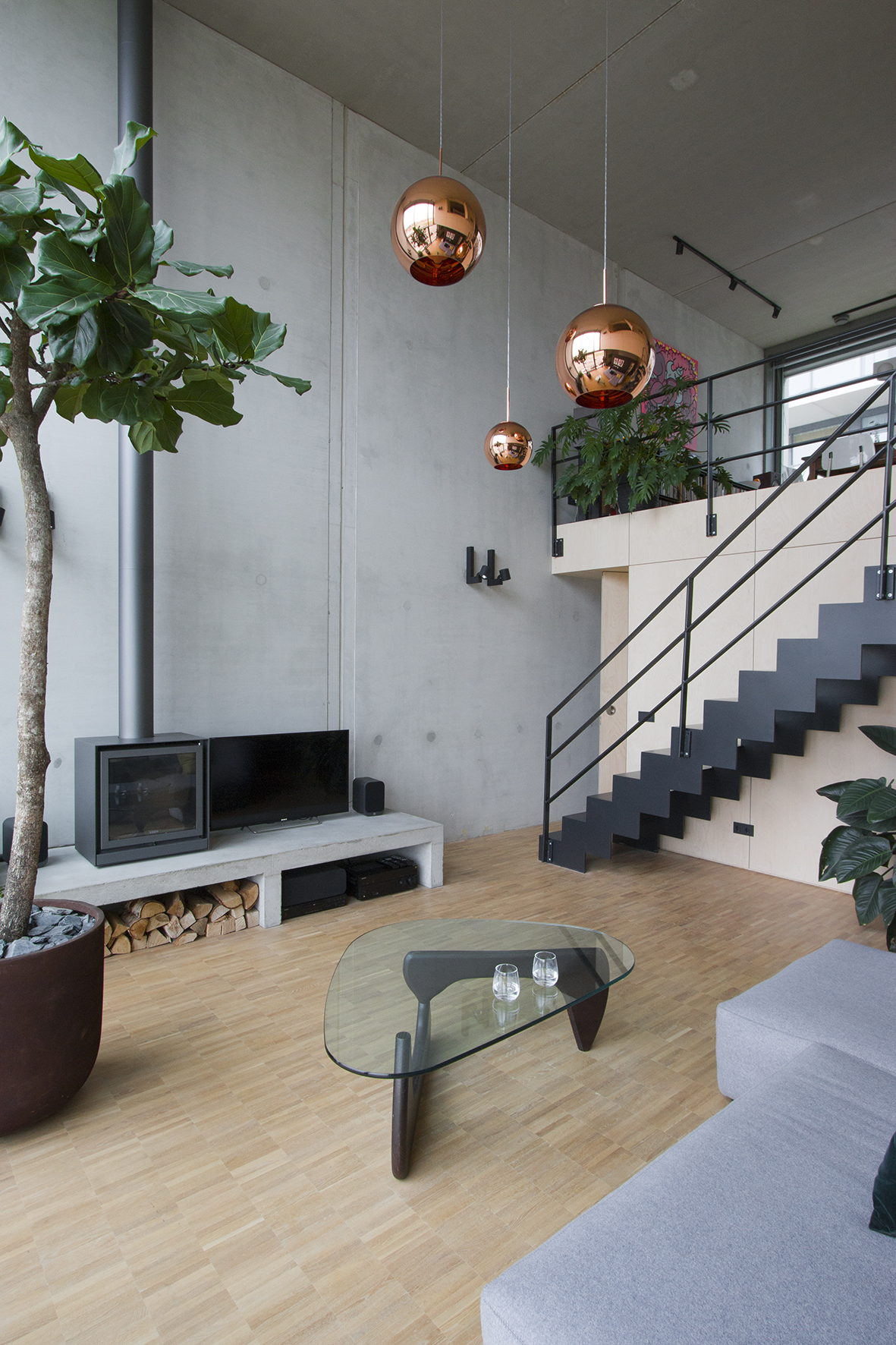
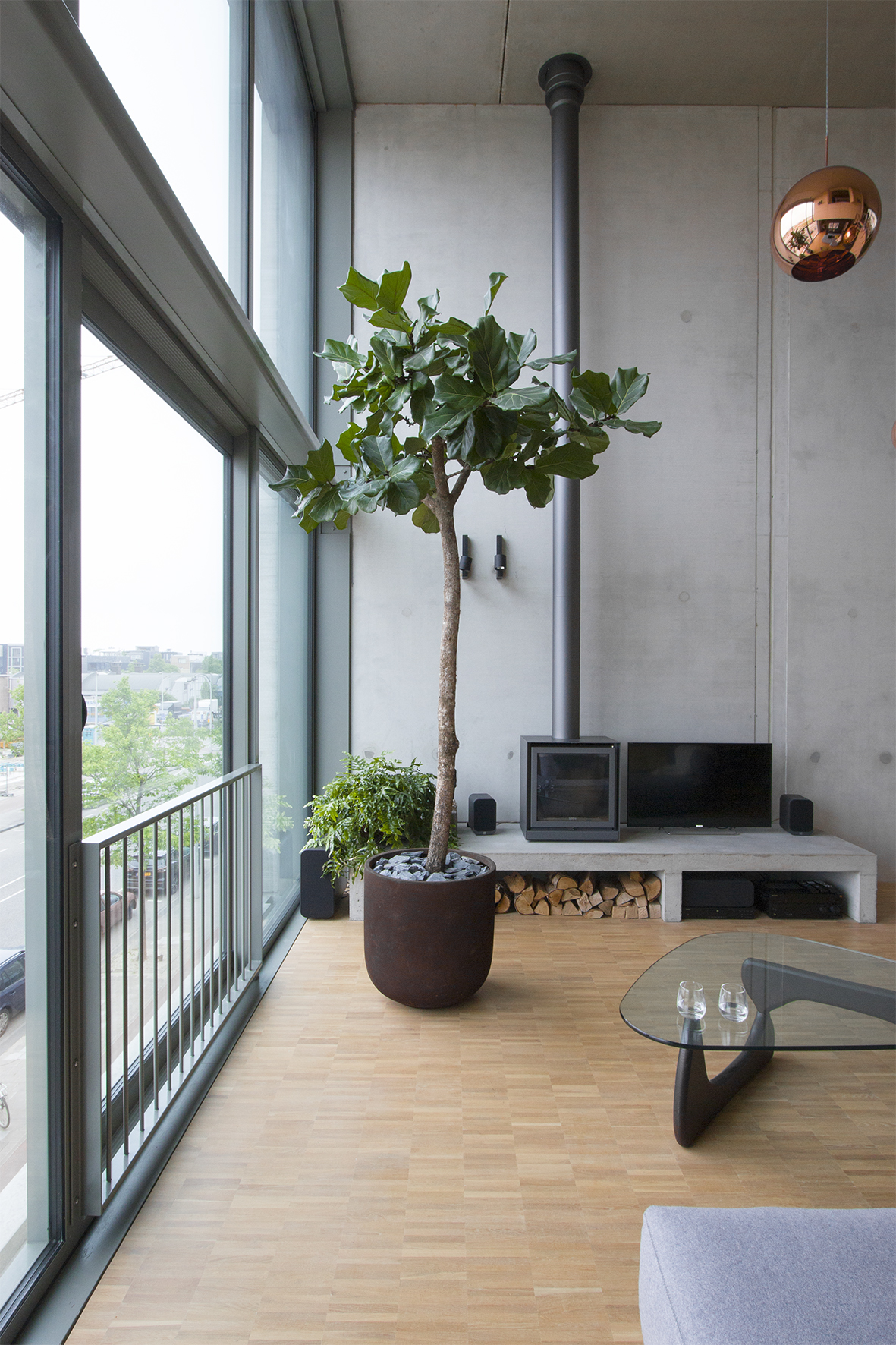
The materialization and the fixed furniture of the loft consists of birch plywood and has been treated with a shield lacquer so that the original color of the birch is retained. This material is used throughout the interior and combined with a number of fixed furniture elements in a dark lacquer.
The bathroom has marble accents. The worktop of the washbasin is made of Calacatta marble.
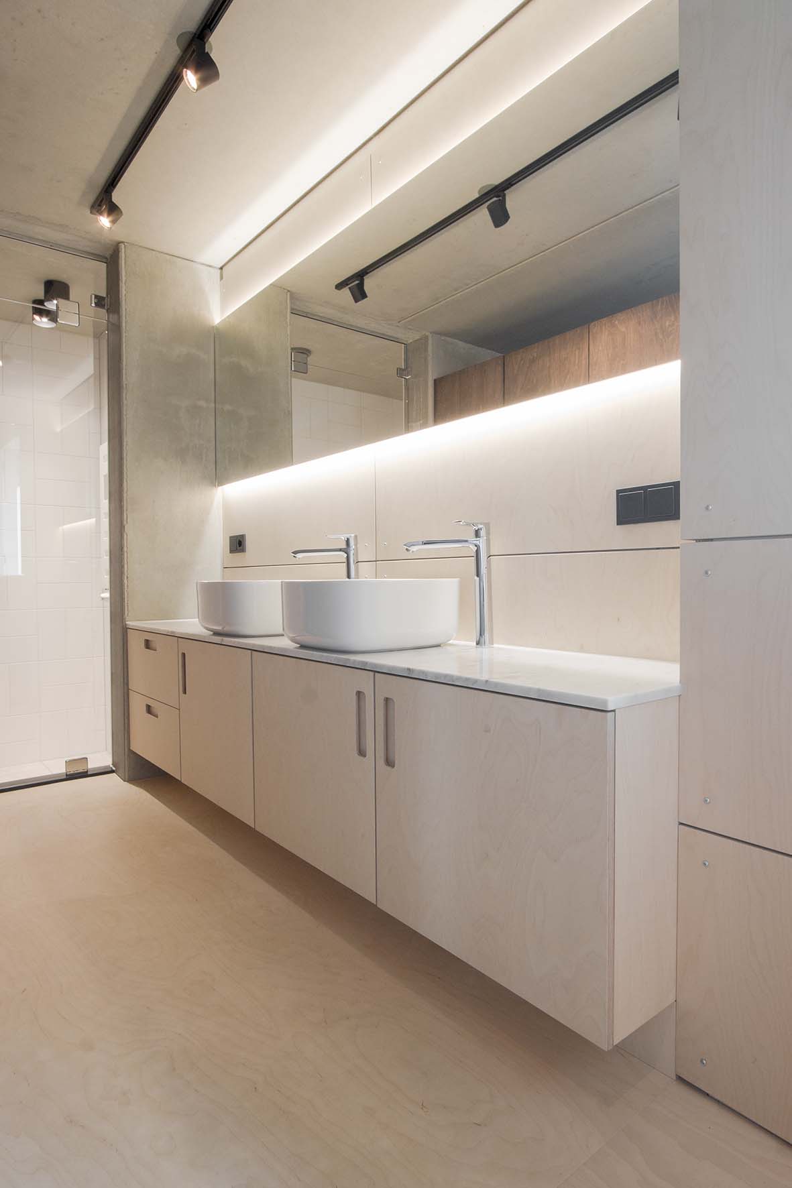
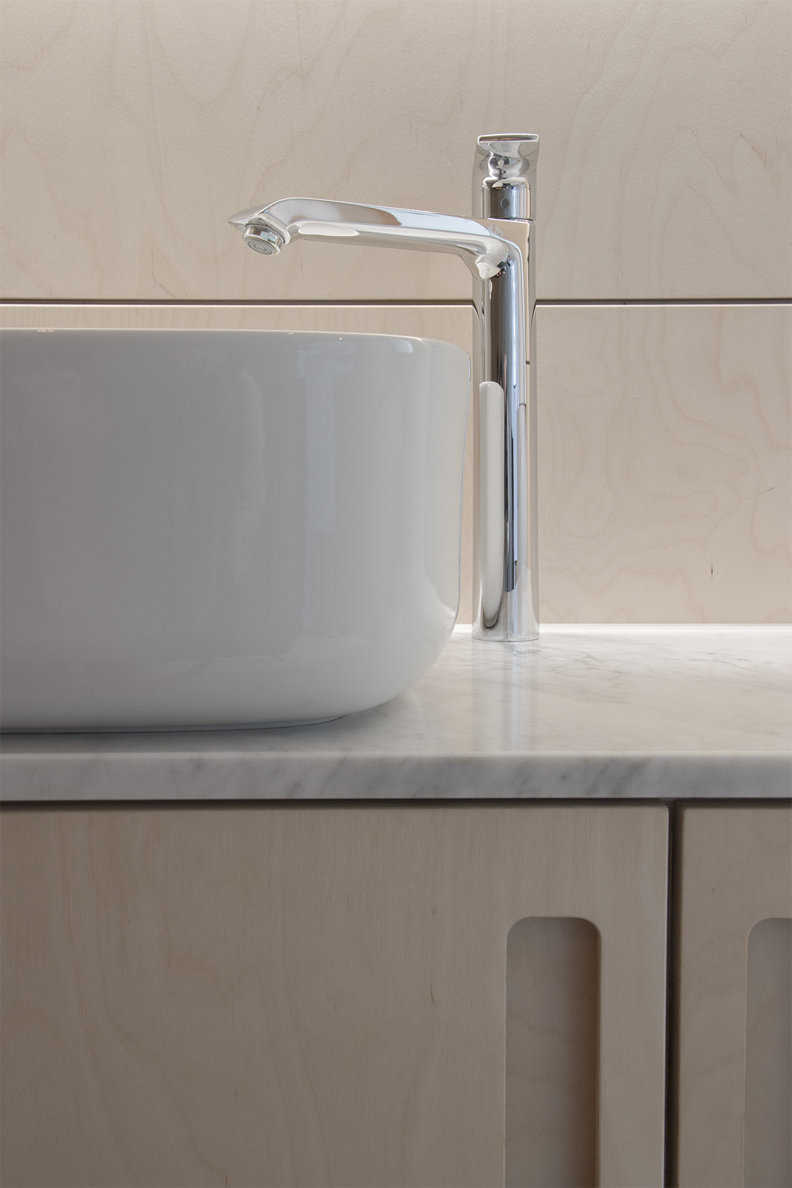
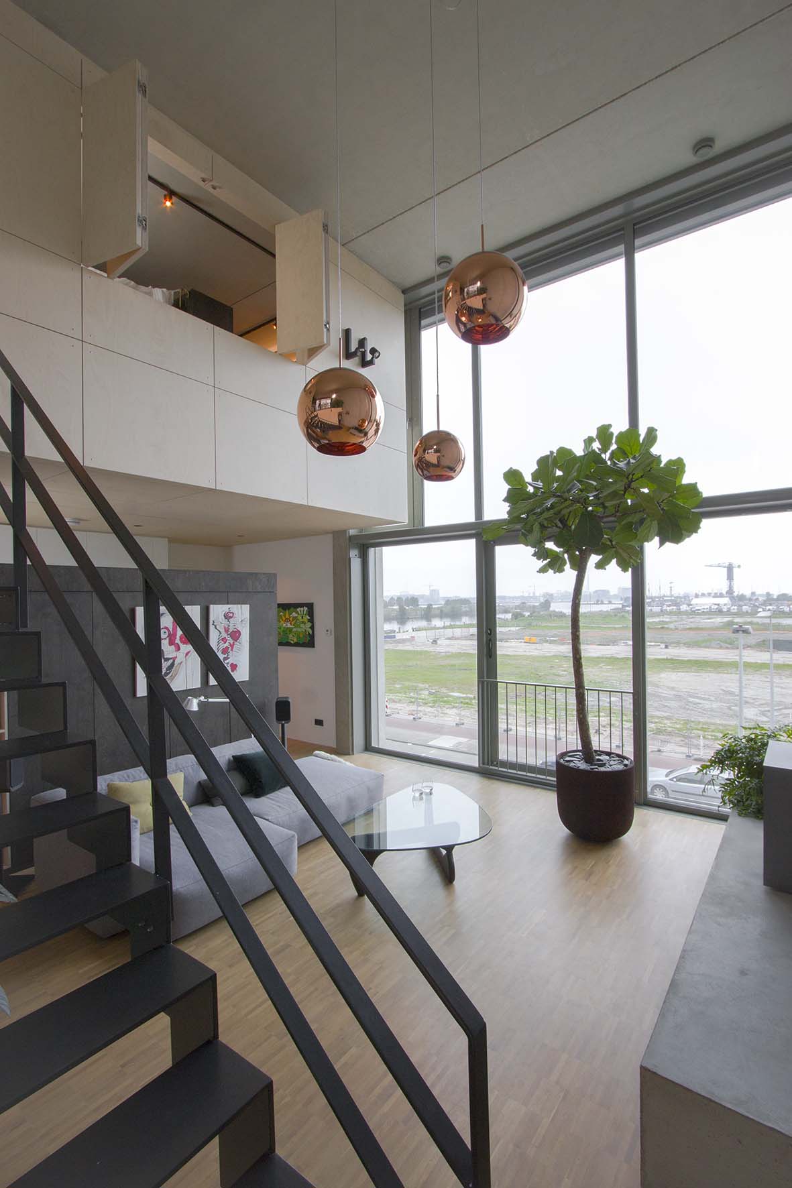
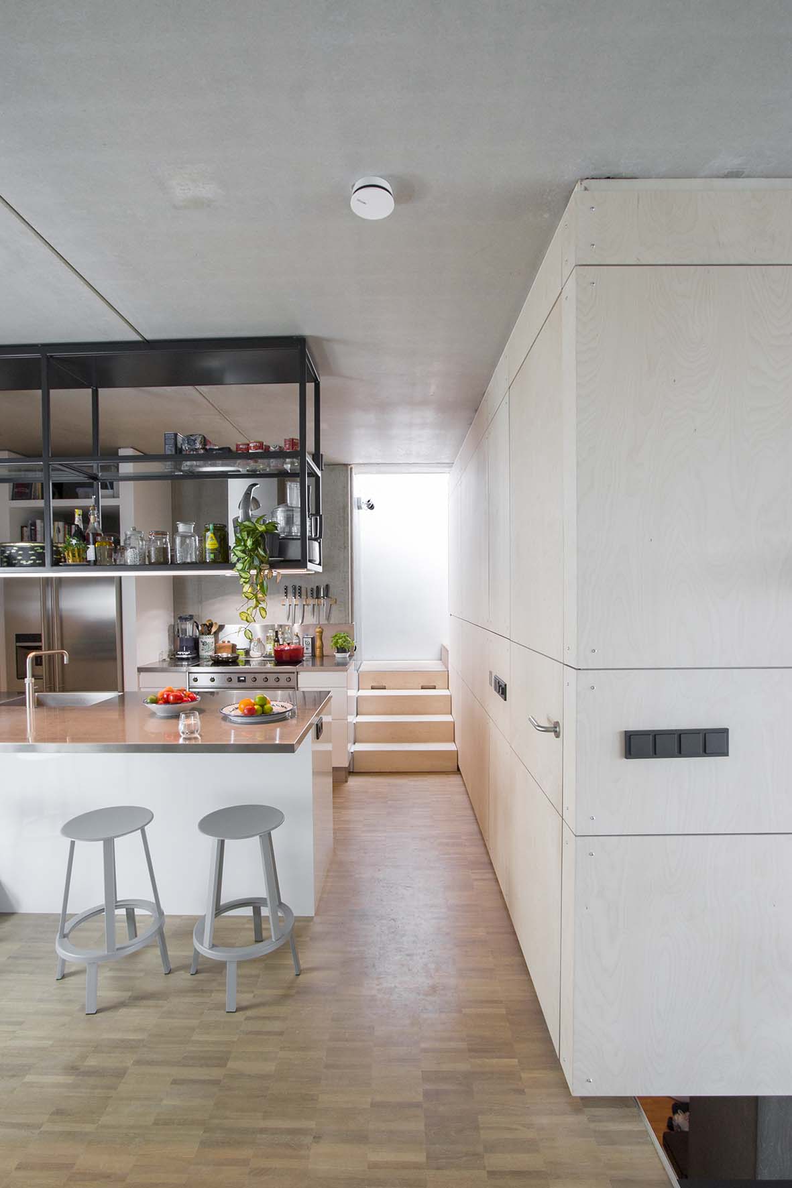
Credits
Team:
Jos Hoope, Roy Plevier, Kees Hoope, Sharon van Deventer, Melanie Ligthart, Bregje Hoogenbosch, Melissa Hendrikse, Daan Geldhof.
Tags:
Interior, superloft, CPO, Collective private commissioning, living, <500 m², Amsterdam, the Netherlands


