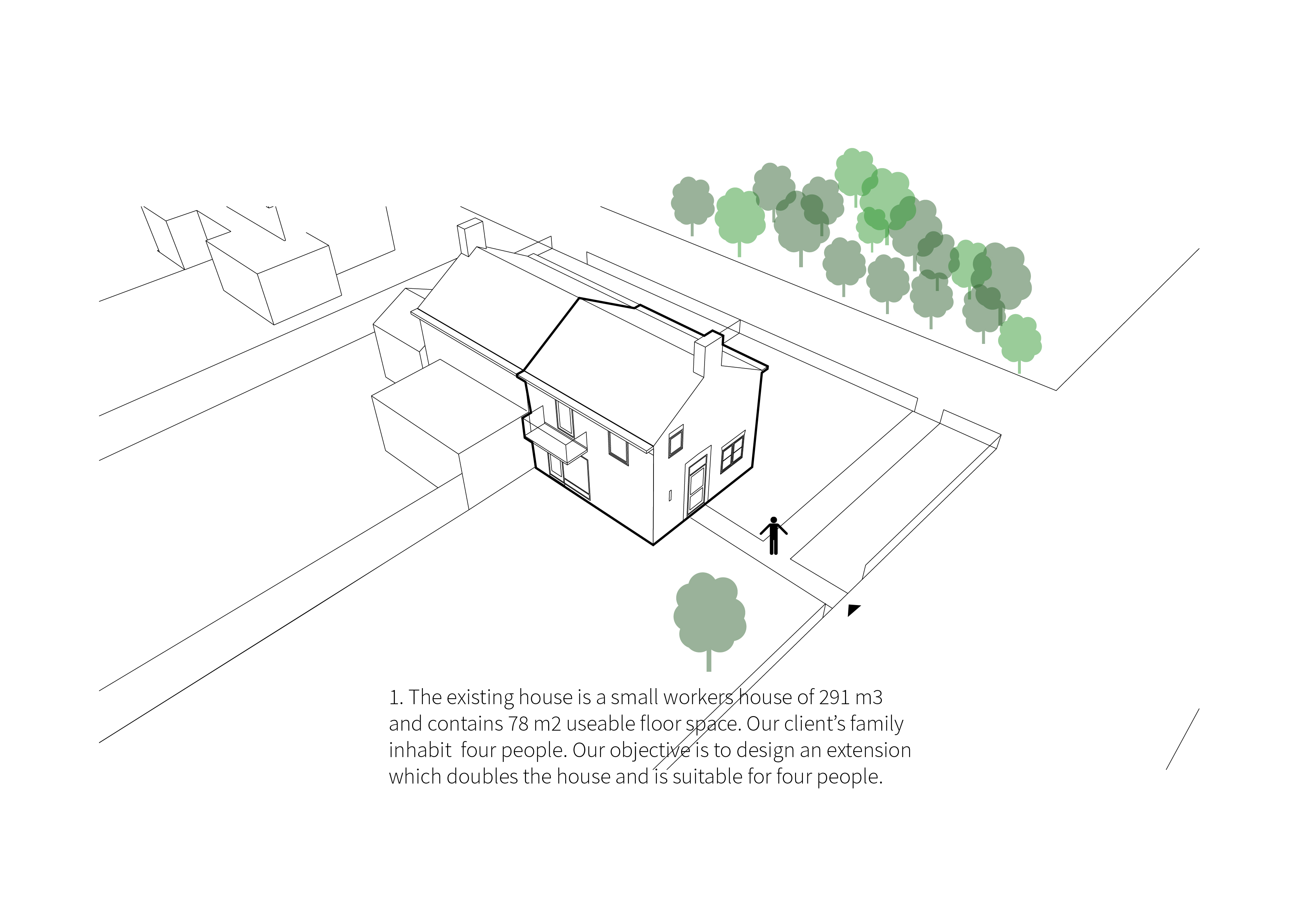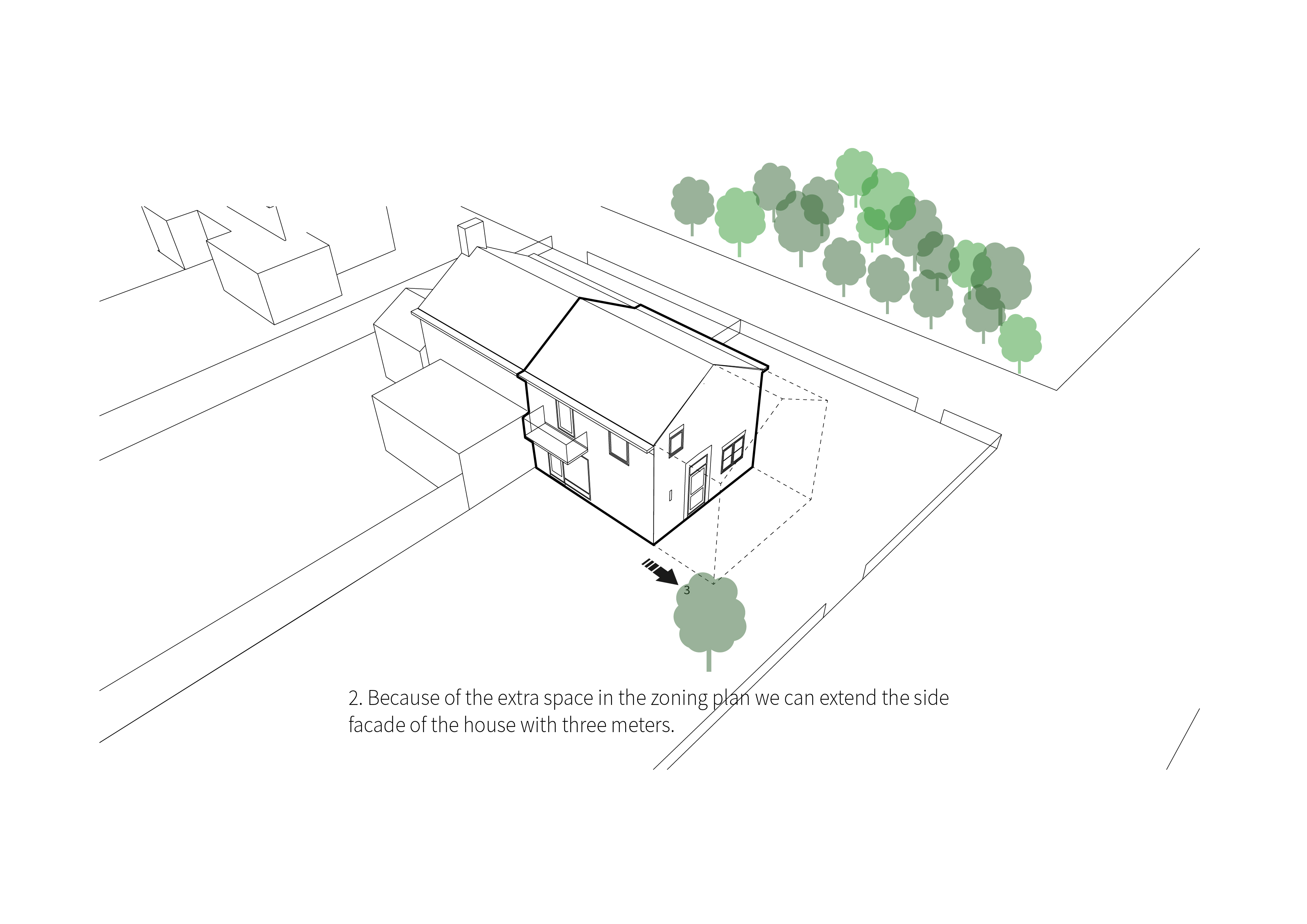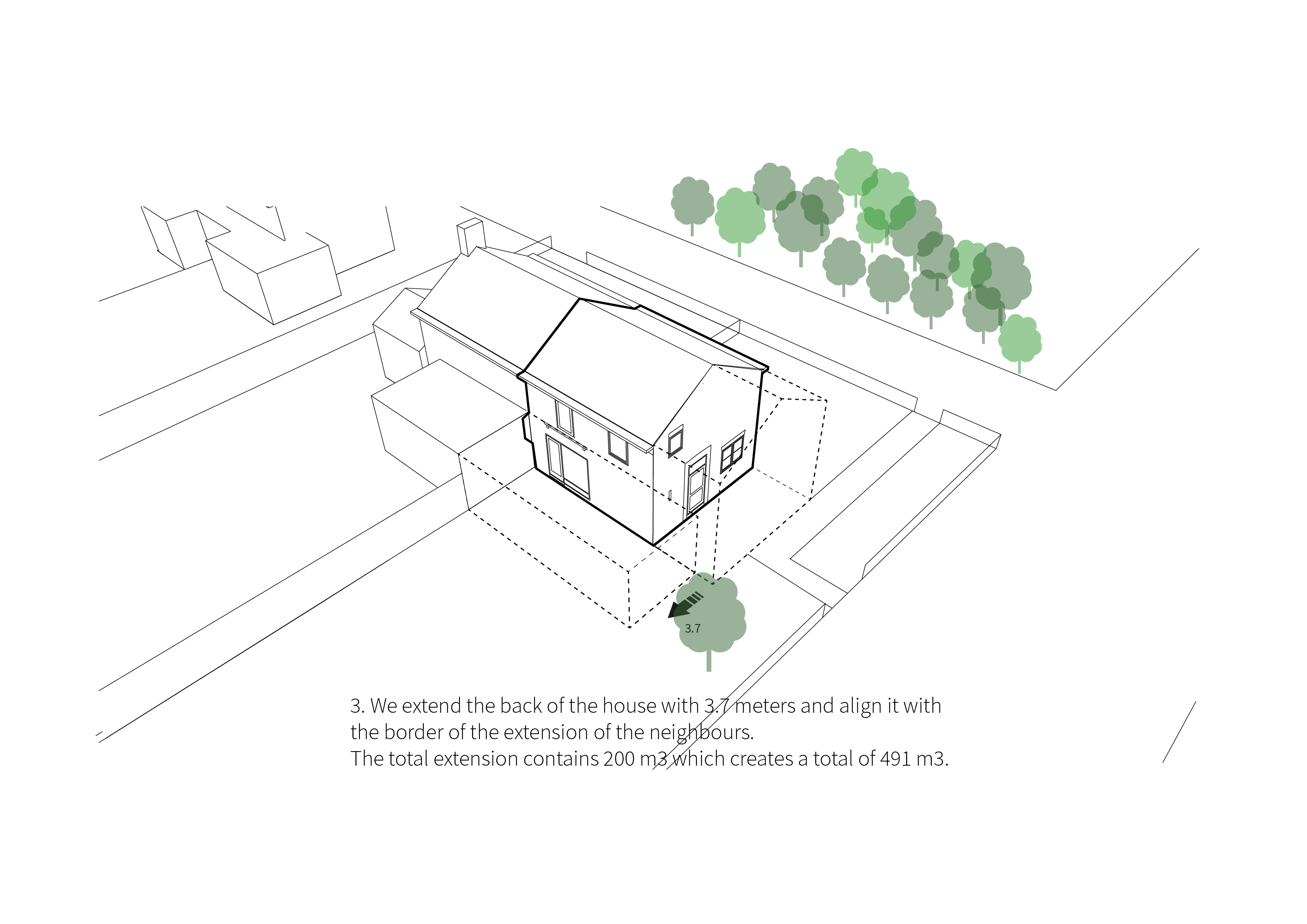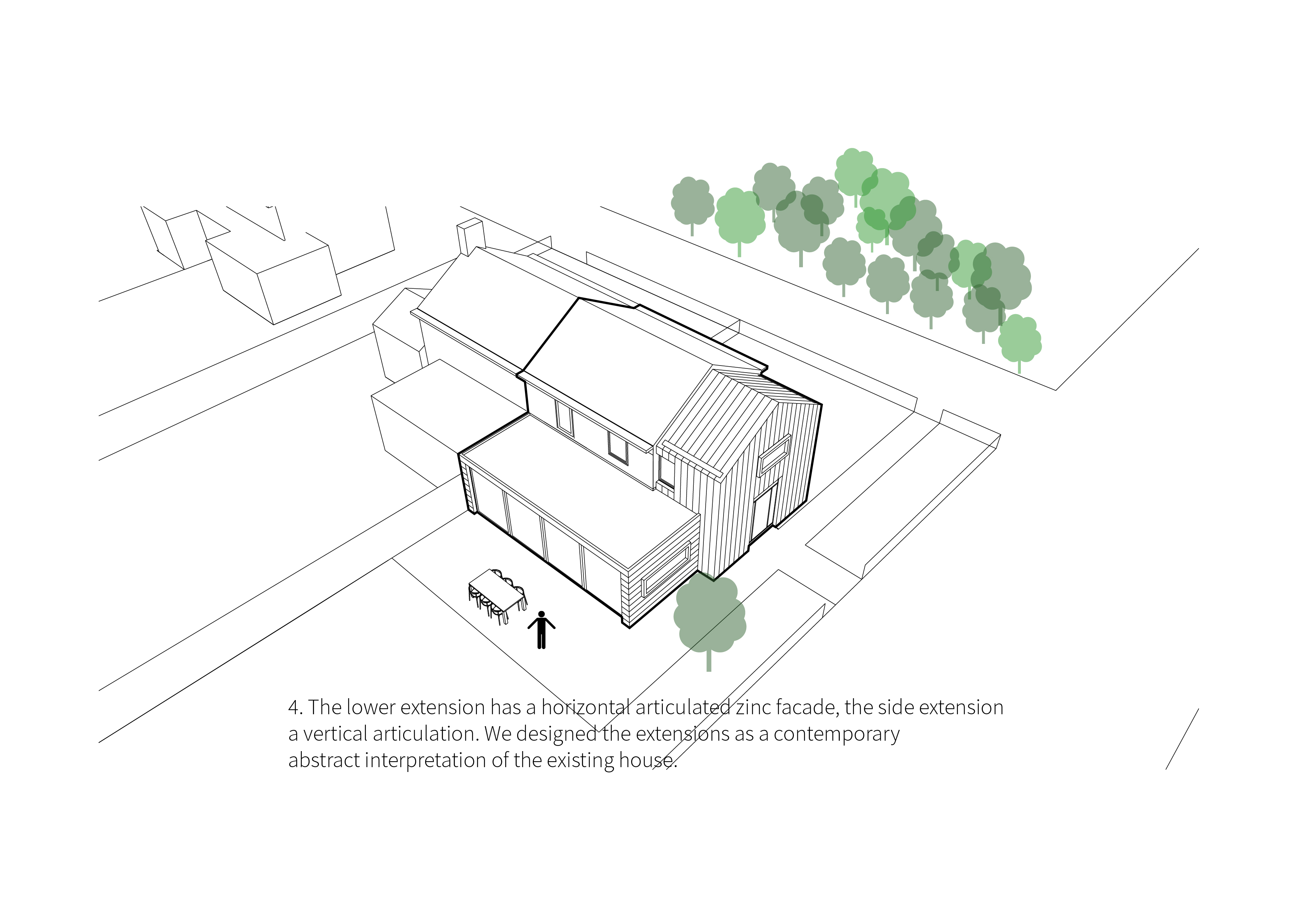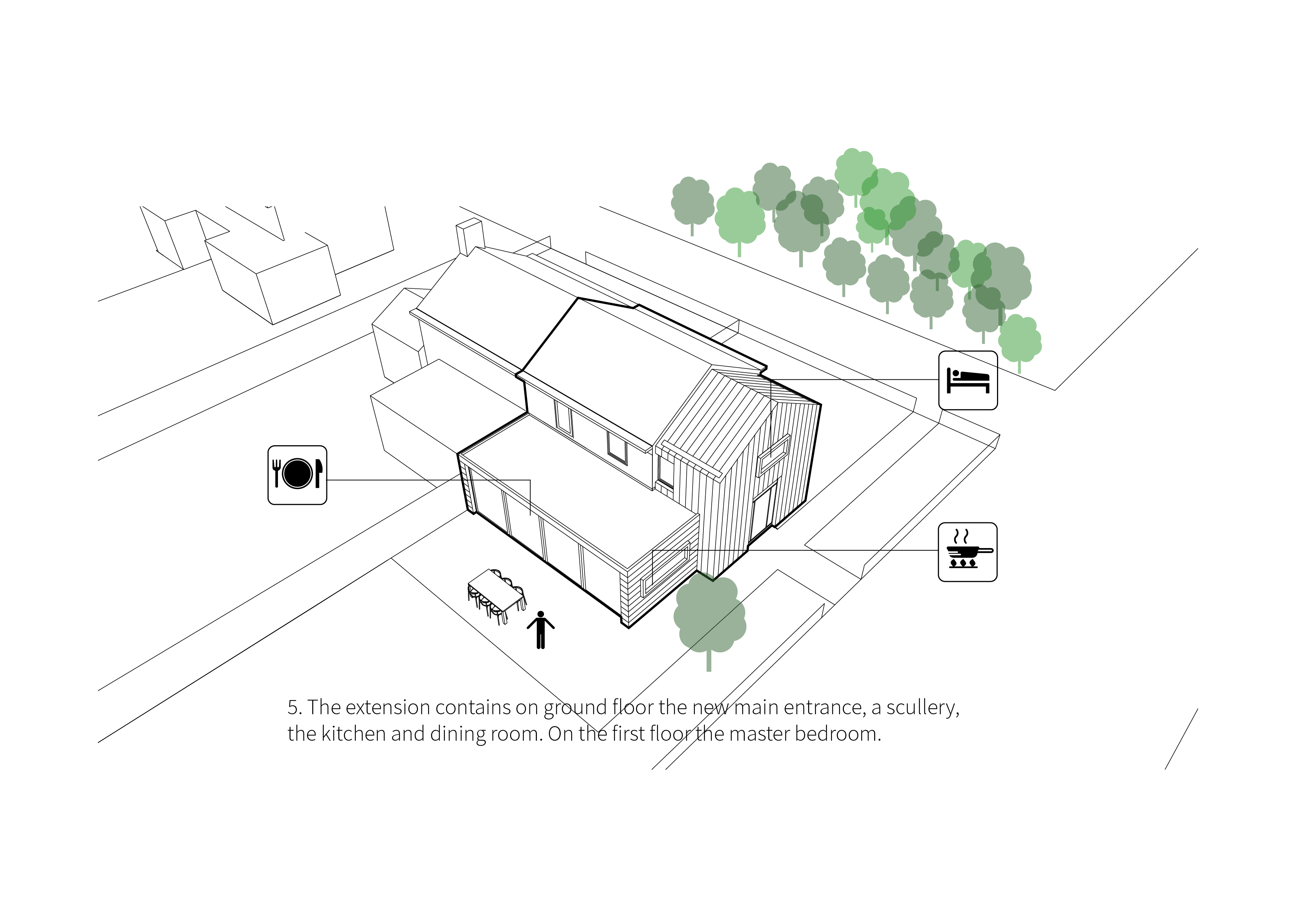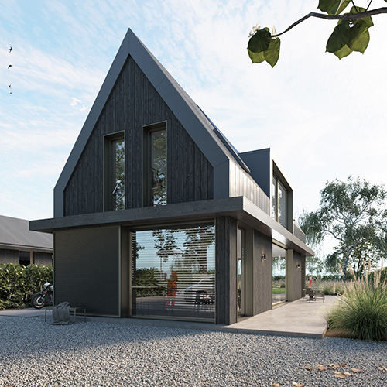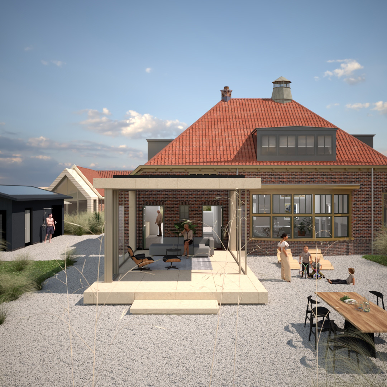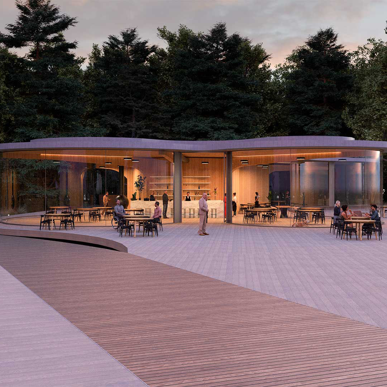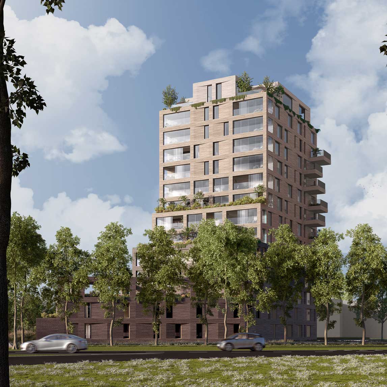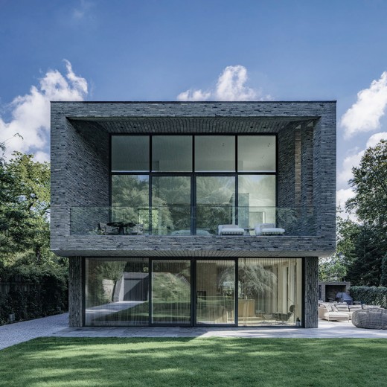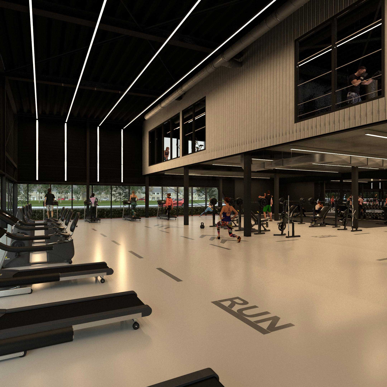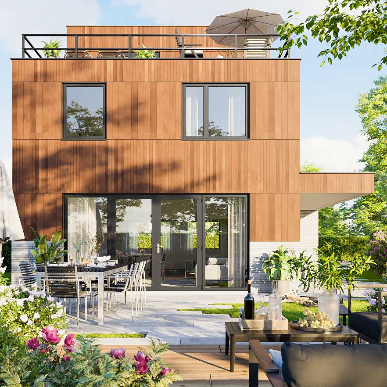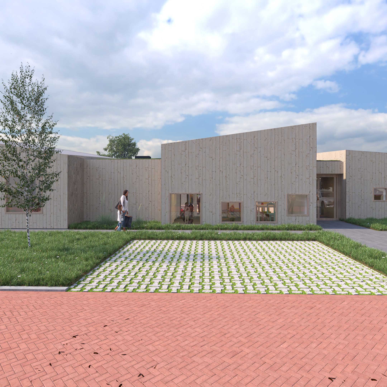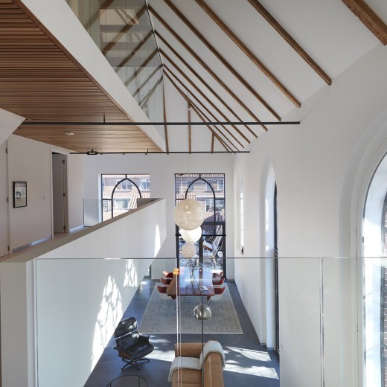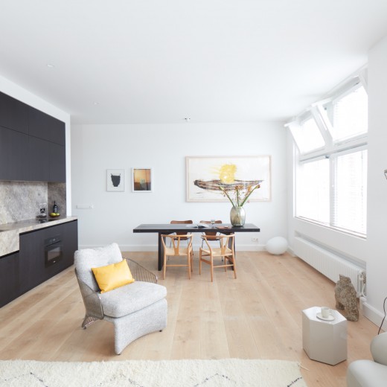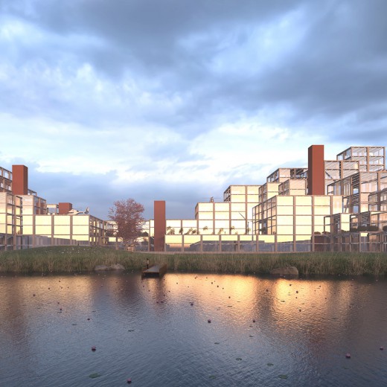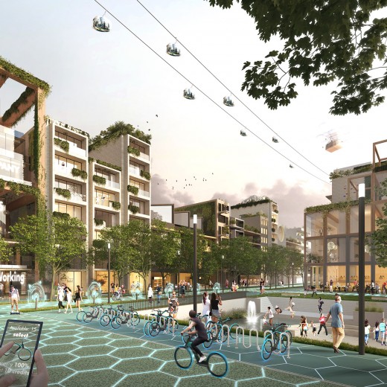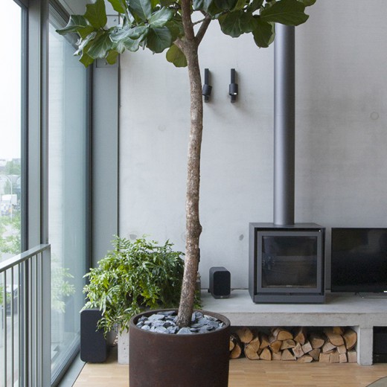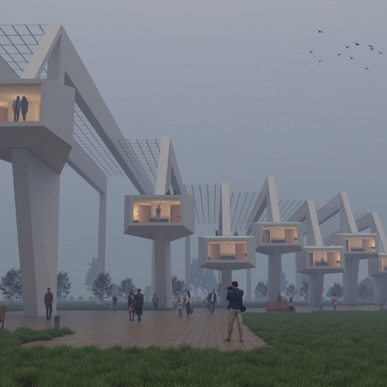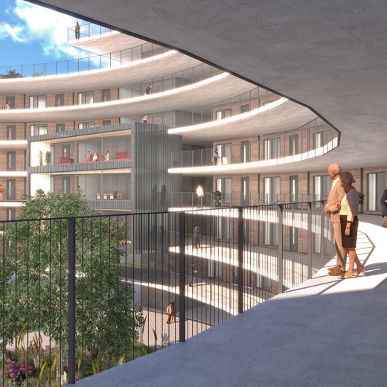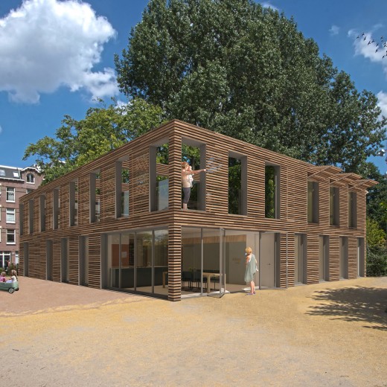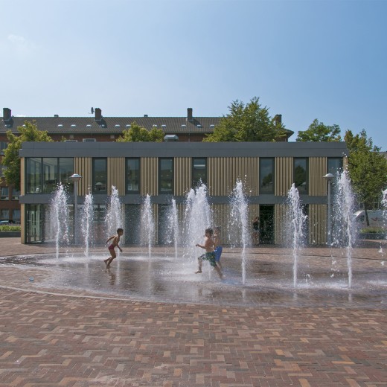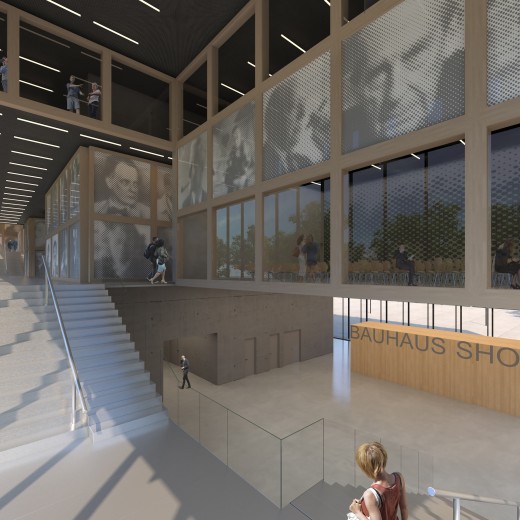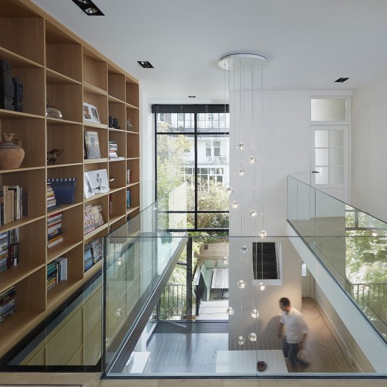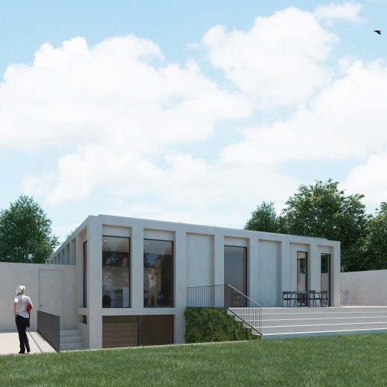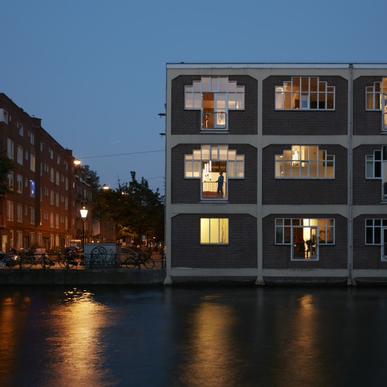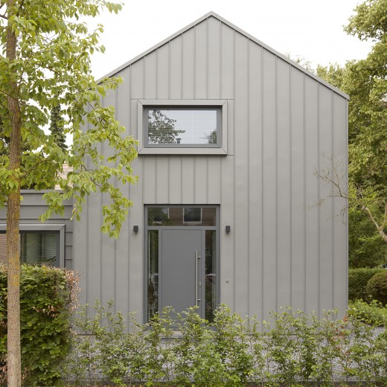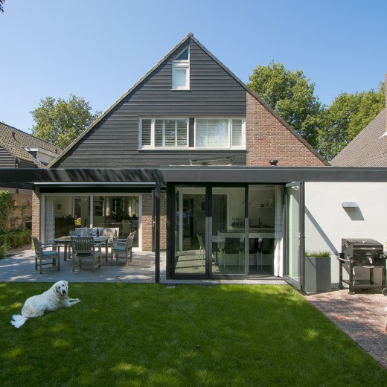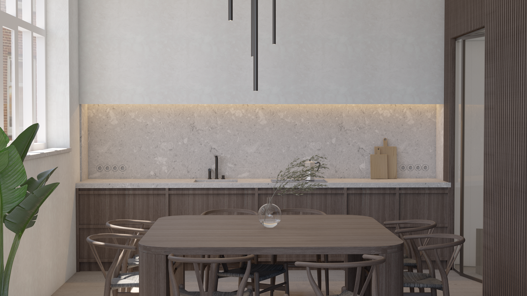Extension Residence Heiloo
Client
PrivateFloor Area
140 m² Gross Floor Area
Location
HeilooPurpose
ResidentialStatus
DeliveredProject type
RenovationYear
2016Assignment
On contract basis
This charming worker’s residence (arbeiderswoning) dating from 1953 was renovated extensively and expanded. The volume of the existing house was 291m3 and the floor area of 78m2 was too small for our client’s family. Our jumping-off point was doubling the floor area of the house and completely customizing it in accordance with the wishes of our client.
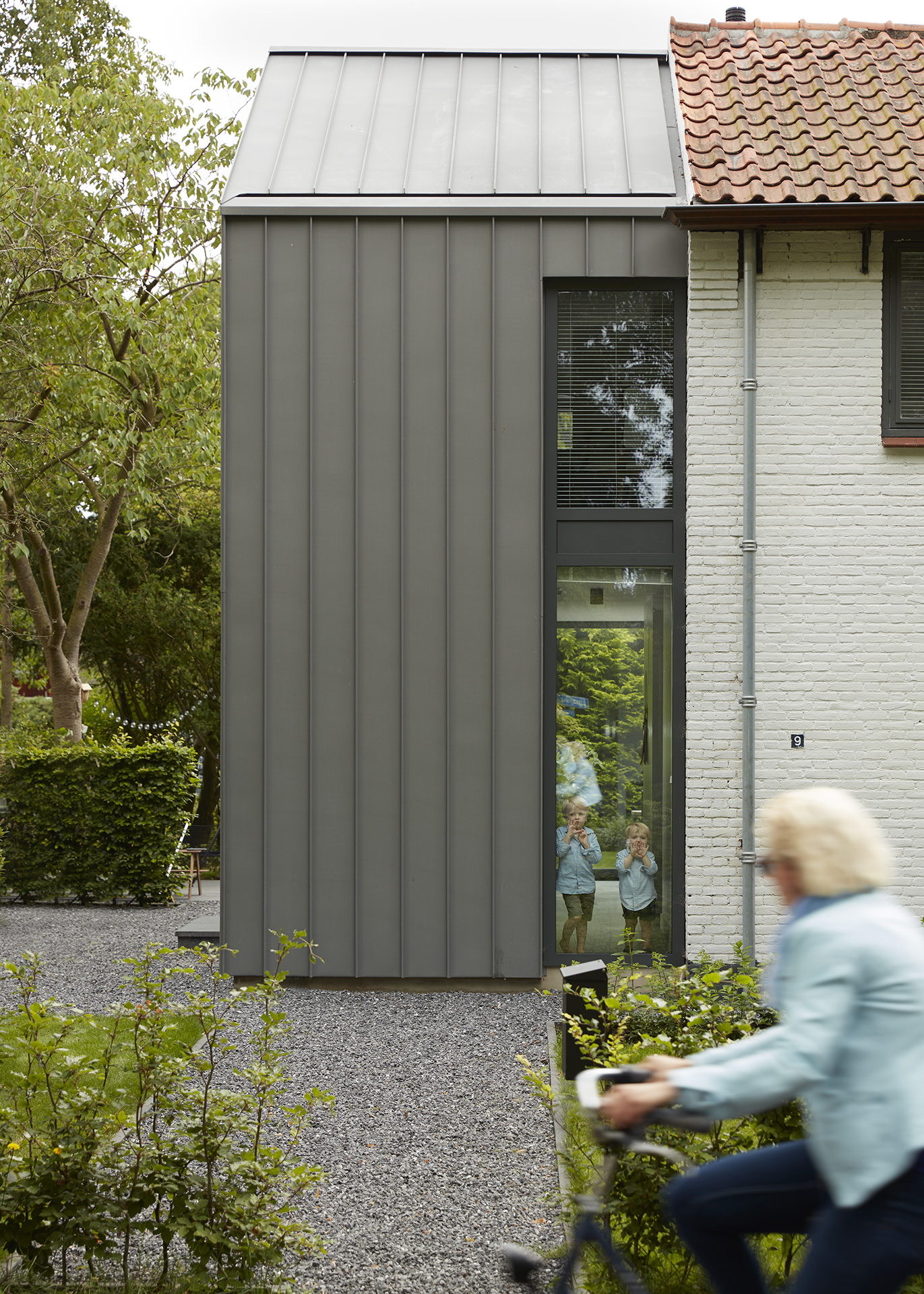
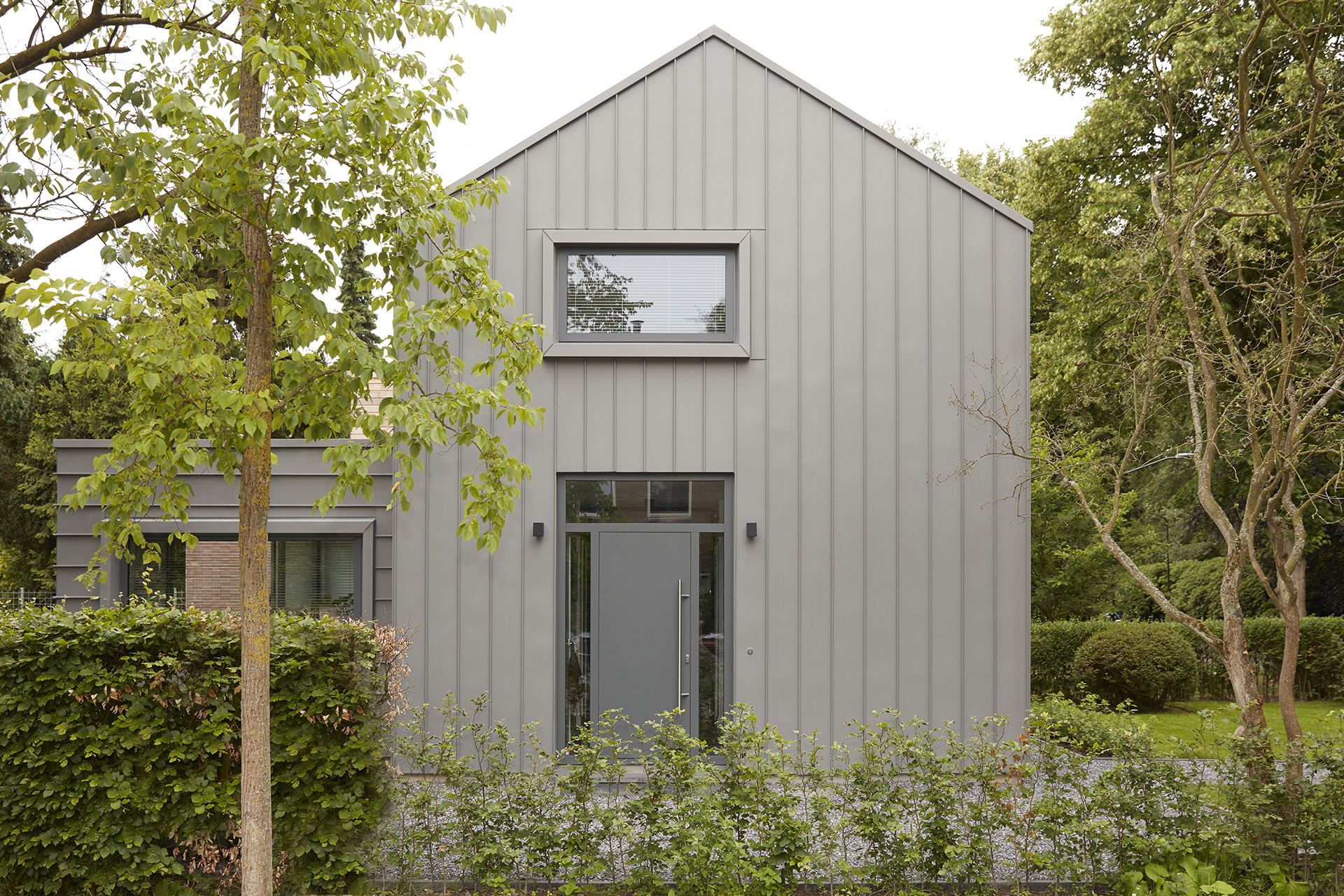
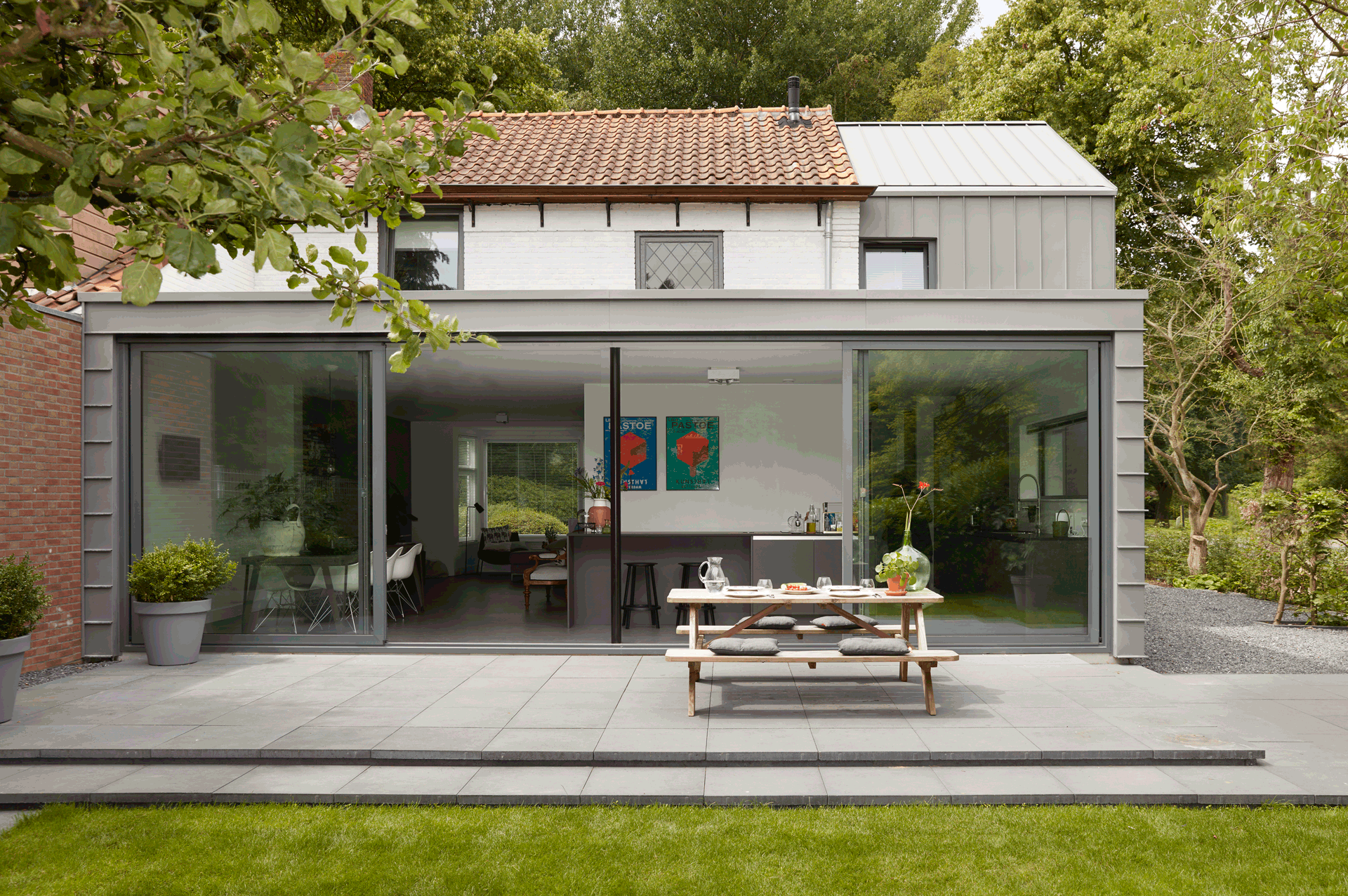
“The zinc facades contrast beautifully with the historical aspects of the house.”
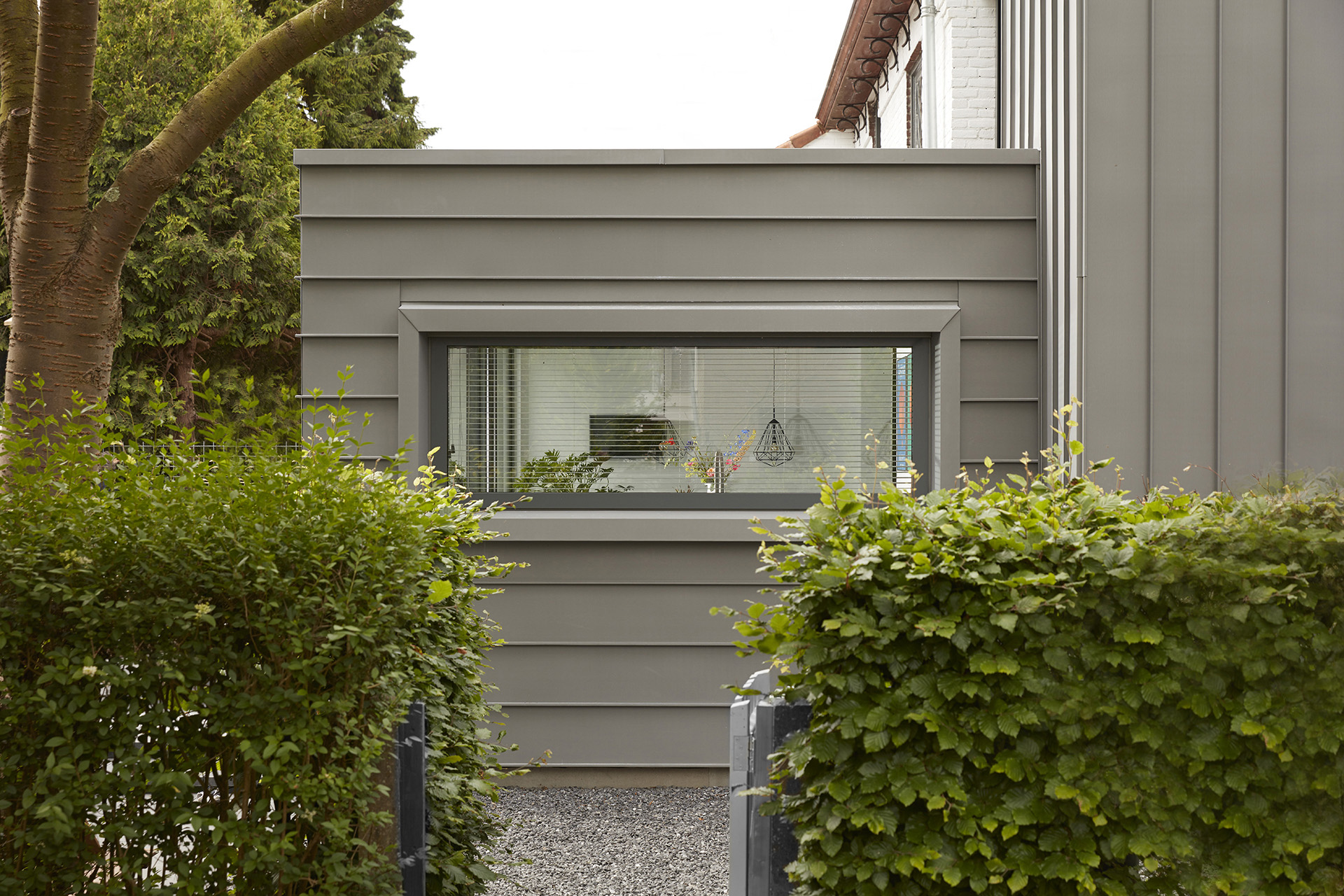
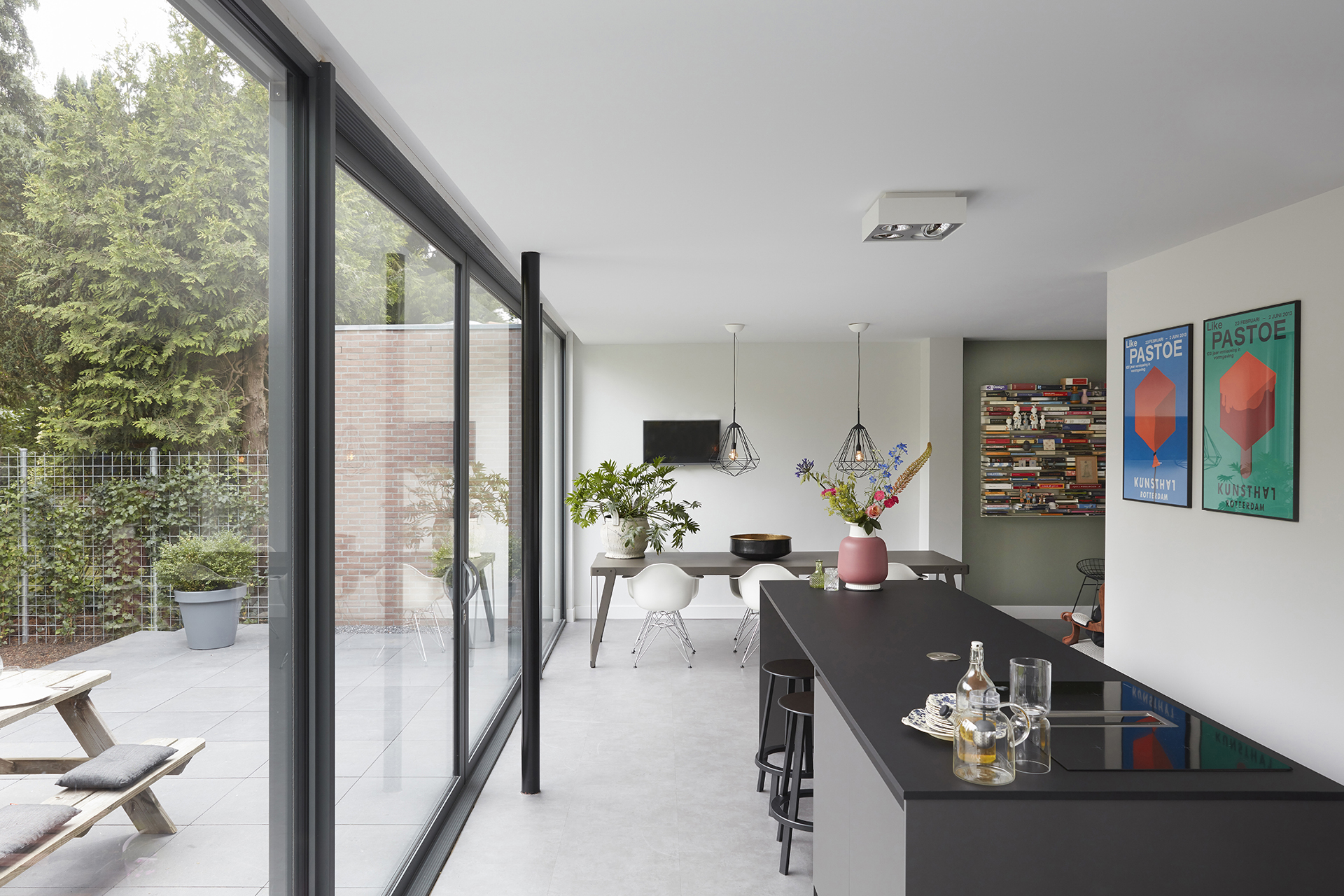
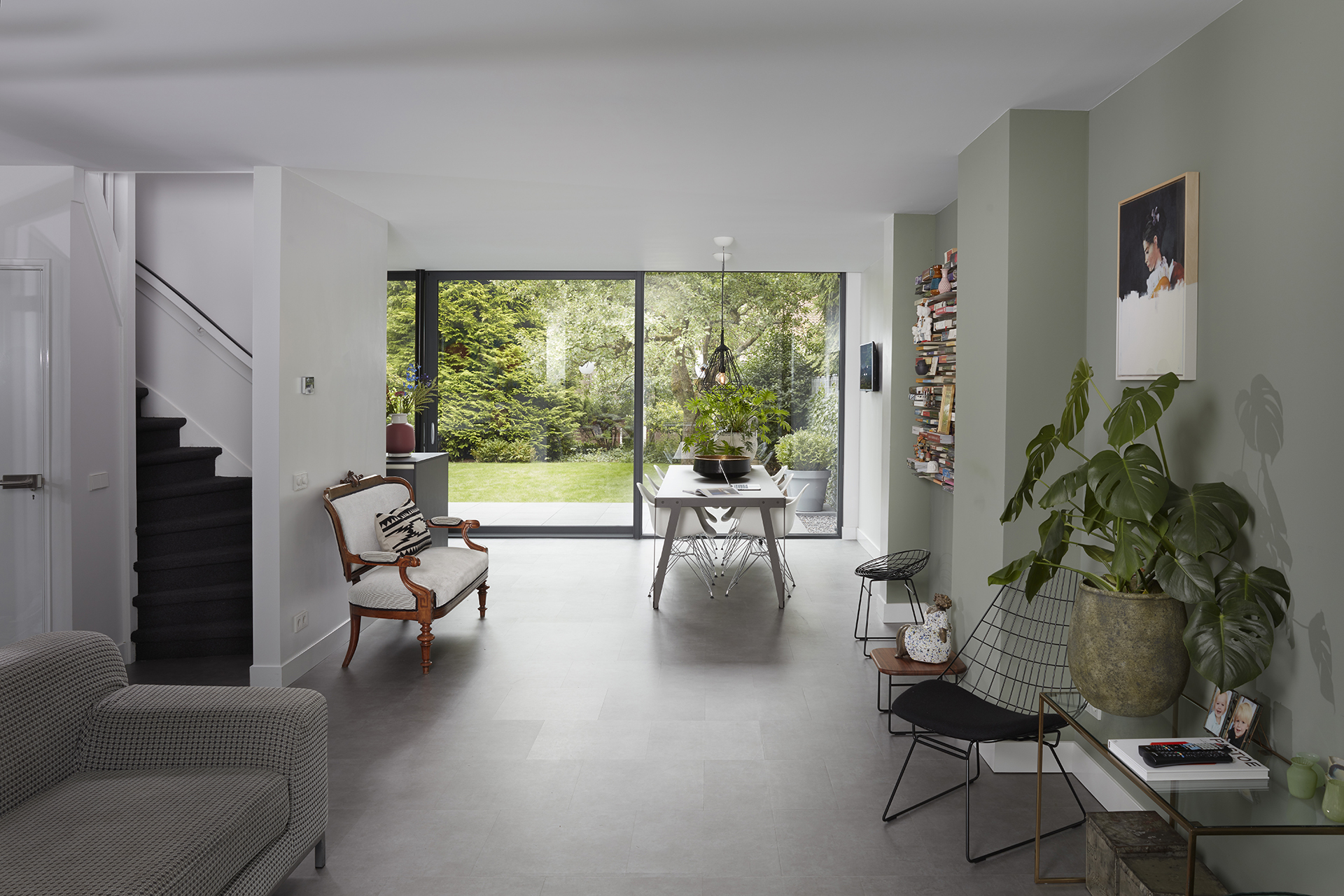
The house is located on a sizeable corner lot. The surrounding area is spacious and green and includes water features. The zoning of the lot permitted us to add a full-height extension to the house on the left-hand side exterior wall. The further addition of an approximately 4m-deep extension on the back of the house led to a doubling of the volume of the structure.
The zinc-covered extensions were designed with a contemporary and abstract interpretation of the existing house in mind. The zinc facades contrast with the white-washed historical structure. The high extension features a vertical articulation of the zinc. The low extension features horizontal seams.
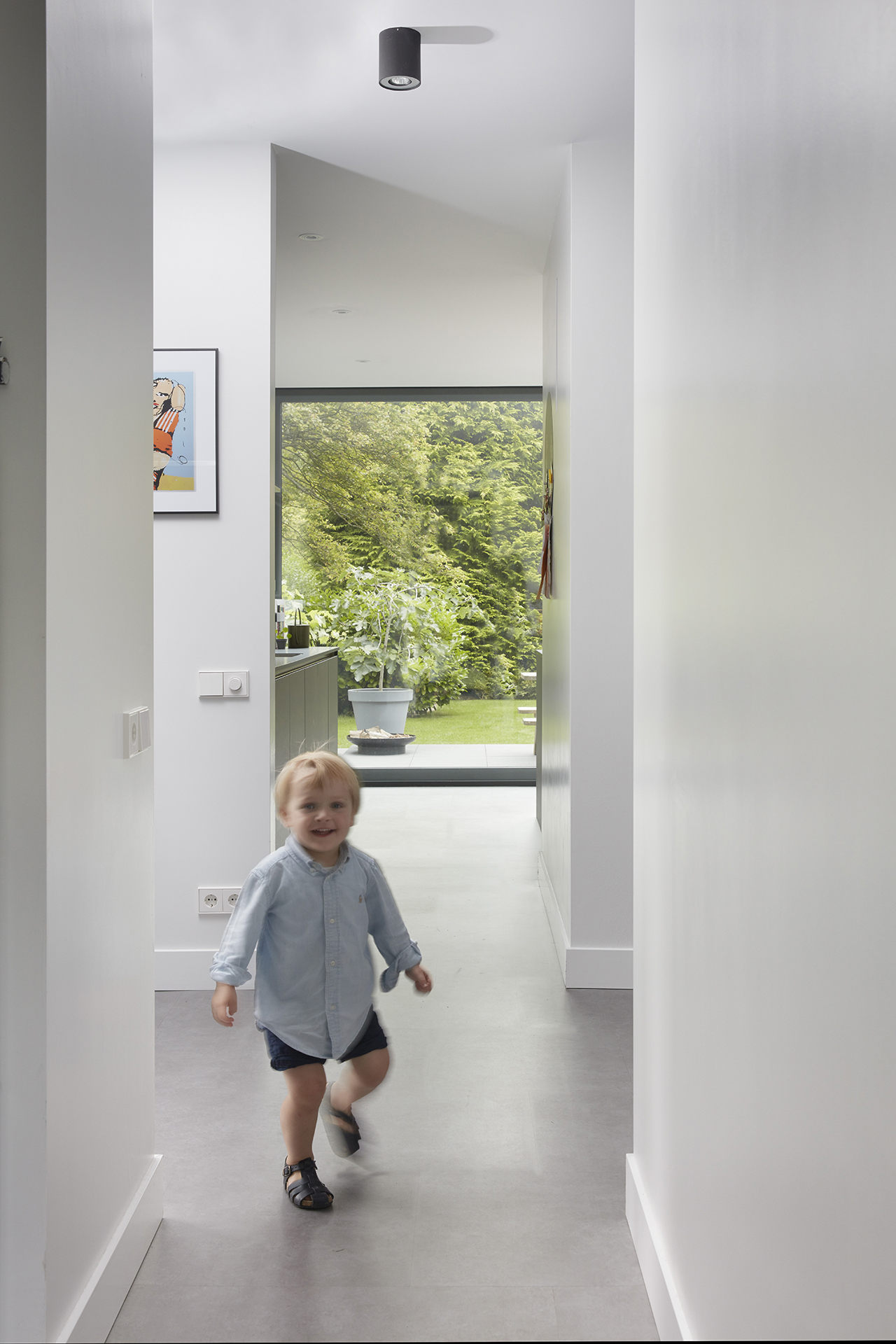
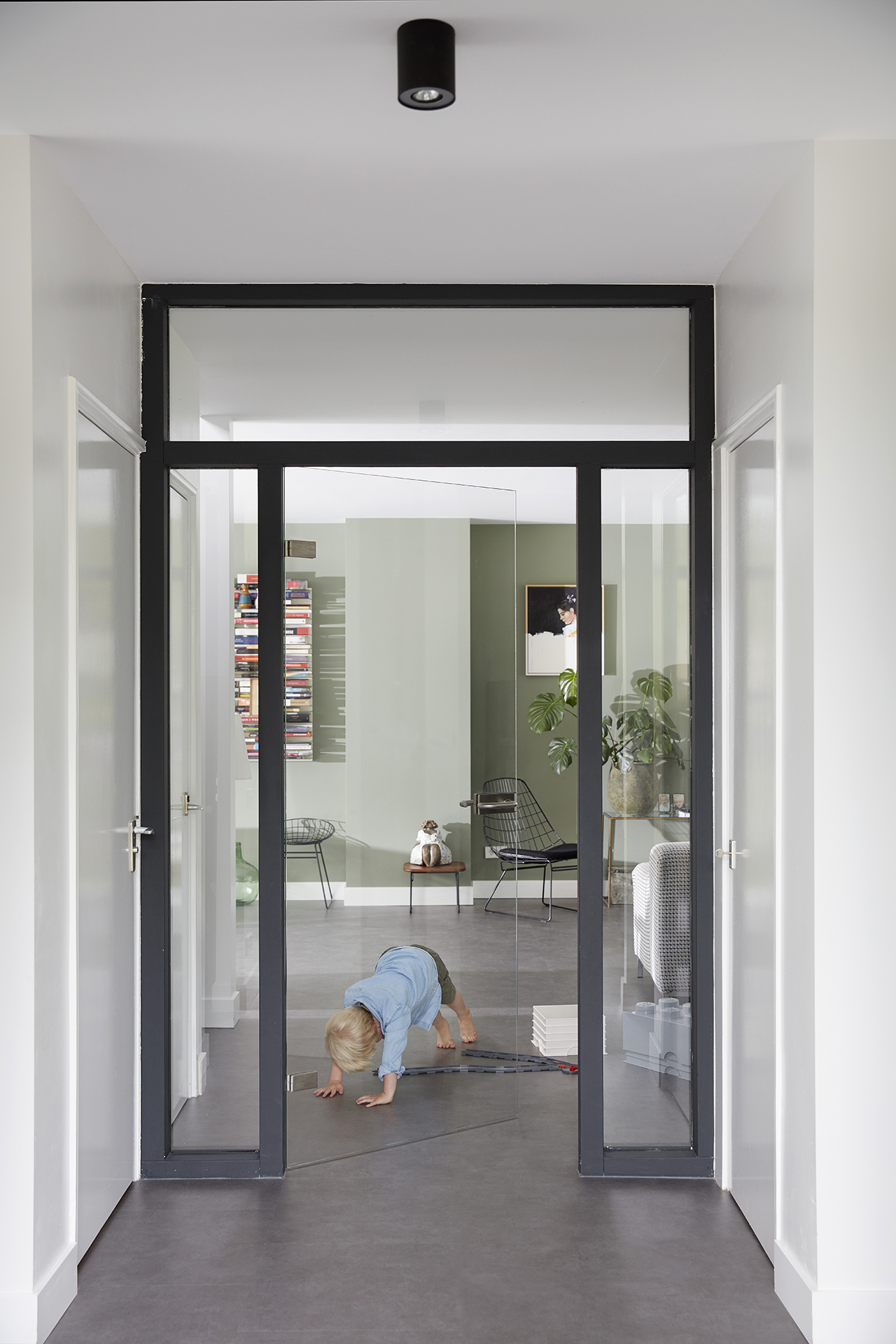
On the ground floor, a spacious living area and open kitchen were created. The three-meter-long kitchen island is positioned in the middle of the extension to accentuate the width of the space. The nine-meter-long glass sliding doors allow the interior and exterior to blend into one. The band of glass on the front of the house creates a strong line of sight throughout the house on both floors.
Credits
Team:
Jos Hoope, Roy Plevier, Kees Hoope.
Tags:
Extension, renovation, >200 m², Heiloo, Nederland


